9417 Hopeland Dr, Austin, TX 78749
Local realty services provided by:ERA Brokers Consolidated
Listed by: ashley stucki
Office: ashley austin homes
MLS#:5650771
Source:ACTRIS
9417 Hopeland Dr,Austin, TX 78749
$795,000Last list price
- 4 Beds
- 3 Baths
- - sq. ft.
- Single family
- Sold
Sorry, we are unable to map this address
Price summary
- Price:$795,000
- Monthly HOA dues:$70
About this home
It’s not often a home opens directly onto one of Circle C’s best backdrops, but this one greets you with Vintage Place charm and more than 500 acres of Circle C Park right across Slaughter Ln. The front porch sets the tone before you even step inside, stretching wide enough for chairs, plants, and slow mornings. Past the door, the home opens with purpose: a formal dining room on the left that’s ready for holiday dinners or easy weeknight meals, and a dedicated office on the right that gives you a true workspace. Keep moving and the living room pulls you in with a full wall of windows, a fireplace that anchors the space, and an easy connection to the kitchen and breakfast area. The 2022 kitchen renovation brought in white cabinetry with gold hardware, quartz counters, a herringbone backsplash, stainless appliances, and thoughtful touches like under-cabinet lighting. A guest bedroom and full bath on the main floor offer flexibility for visitors or multi-generational living. Upstairs, three more bedrooms include a generous primary suite tucked at the back of the home. The ensuite brings a calm, spa-like feel with a dual vanity, soaking tub, separate shower, and a walk-in closet lined with custom cedar shelving that feels more like a boutique than storage. The backyard is where this property really separates itself. Nearly half an acre, shaded by mature trees, with a detached garage, with an EV charger, tucked back for privacy. The covered patio sits just off the back of the home, offering a relaxed place to enjoy the view. And then there’s everything around you. Highly rated Kiker Elementary and Bowie High School. Escarpment Village half a mile away for groceries, coffee, and dinner. The Veloway and the Lady Bird Johnson Wildflower Center just minutes down the road. Quick access to Mopac and 290. And all of it anchored inside one of Circle C’s most sought-after pockets!
Contact an agent
Home facts
- Year built:2002
- Listing ID #:5650771
- Updated:December 17, 2025 at 07:22 AM
Rooms and interior
- Bedrooms:4
- Total bathrooms:3
- Full bathrooms:3
Heating and cooling
- Cooling:Central
- Heating:Central, Natural Gas
Structure and exterior
- Roof:Composition
- Year built:2002
Schools
- High school:Bowie
- Elementary school:Kiker
Utilities
- Water:Public
- Sewer:Public Sewer
Finances and disclosures
- Price:$795,000
- Tax amount:$14,557 (2025)
New listings near 9417 Hopeland Dr
- New
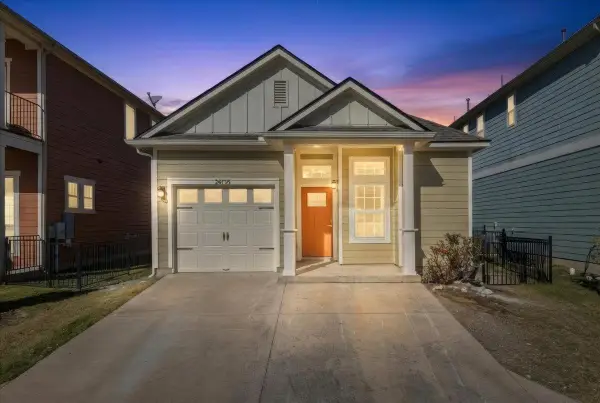 $359,000Active2 beds 2 baths1,125 sq. ft.
$359,000Active2 beds 2 baths1,125 sq. ft.2408 Vintage Stave Rd #101, Austin, TX 78748
MLS# 5430700Listed by: DEN PROPERTY GROUP - New
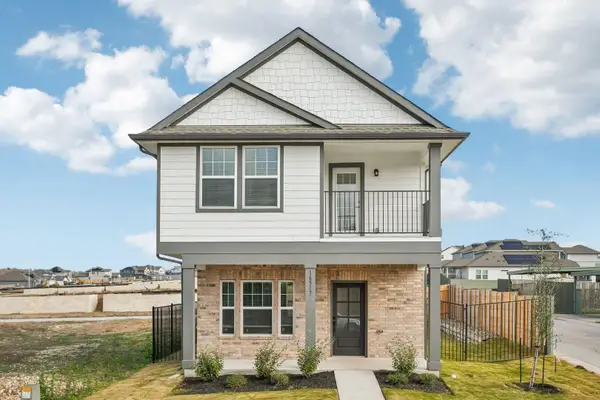 $379,824Active3 beds 3 baths1,321 sq. ft.
$379,824Active3 beds 3 baths1,321 sq. ft.16517 Wind Chime Dr, Manor, TX 78653
MLS# 6913385Listed by: RANDOL VICK, BROKER - New
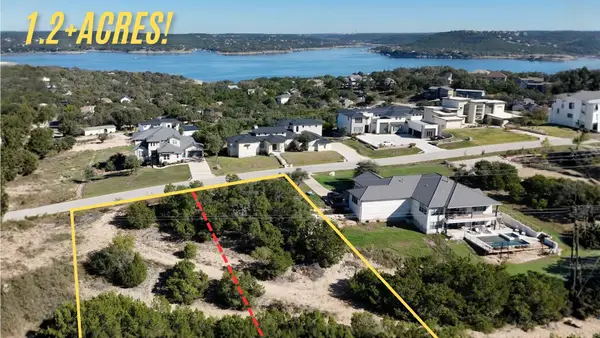 $600,000Active0 Acres
$600,000Active0 Acres15505 Mccormick Vista Dr, Austin, TX 78734
MLS# 7664877Listed by: AUSTIN MARKET REALTY - New
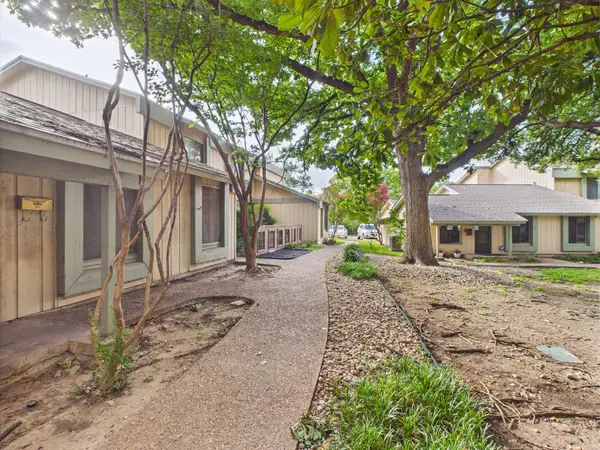 $249,900Active3 beds 2 baths1,193 sq. ft.
$249,900Active3 beds 2 baths1,193 sq. ft.9520 Quail Village Ln, Austin, TX 78758
MLS# 5142687Listed by: TOWER REALTY AUSTIN - Open Fri, 11am to 1pmNew
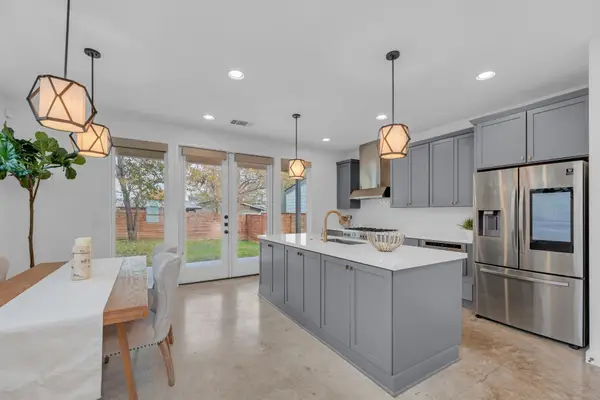 $750,000Active3 beds 3 baths1,433 sq. ft.
$750,000Active3 beds 3 baths1,433 sq. ft.506 South Park Dr #1, Austin, TX 78704
MLS# 6482934Listed by: COMPASS RE TEXAS, LLC - New
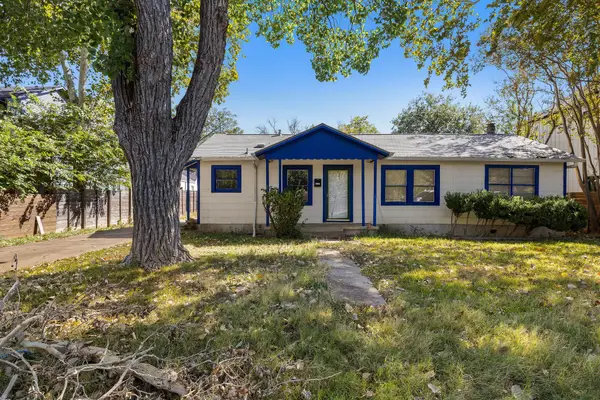 $470,000Active0 Acres
$470,000Active0 Acres4419 Clawson Rd, Austin, TX 78745
MLS# 4796054Listed by: BRAMLETT PARTNERS - New
 $365,000Active5 beds 4 baths3,037 sq. ft.
$365,000Active5 beds 4 baths3,037 sq. ft.5700 Welsh Way, Del Valle, TX 78617
MLS# 4706692Listed by: DIGGS REALTY - New
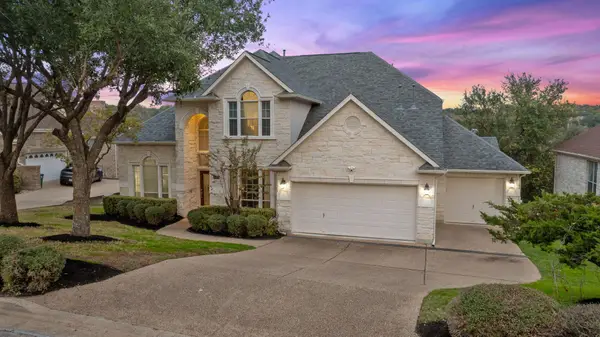 $1,575,000Active5 beds 4 baths3,824 sq. ft.
$1,575,000Active5 beds 4 baths3,824 sq. ft.10201 Dianella Ln, Austin, TX 78759
MLS# 5029124Listed by: COMPASS RE TEXAS, LLC - Open Wed, 4 to 6pmNew
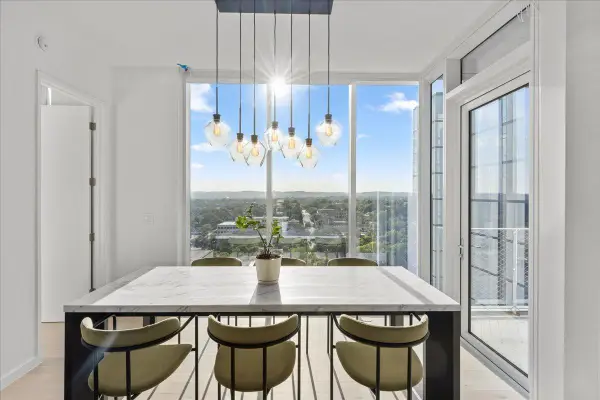 $1,150,000Active2 beds 2 baths1,583 sq. ft.
$1,150,000Active2 beds 2 baths1,583 sq. ft.313 W 17th St #1204, Austin, TX 78701
MLS# 8582509Listed by: REDBIRD REALTY LLC - Open Sun, 1 to 3pm
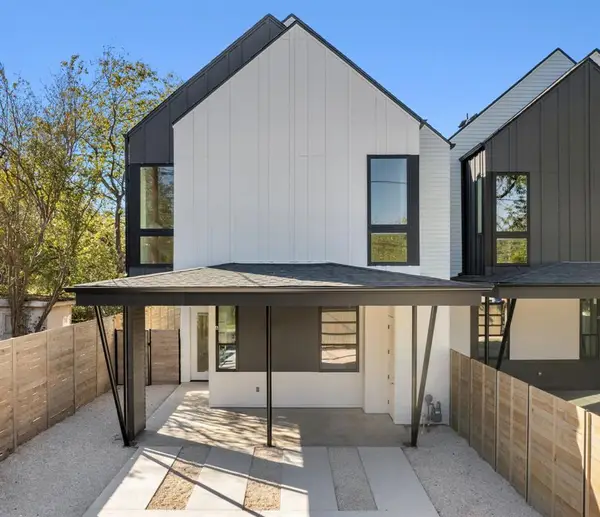 $715,000Active4 beds 4 baths2,244 sq. ft.
$715,000Active4 beds 4 baths2,244 sq. ft.613 Clifford Dr #B, Austin, TX 78745
MLS# 2436741Listed by: COMPASS RE TEXAS, LLC
