9705 Boathouse Dr, Austin, TX 78744
Local realty services provided by:ERA Brokers Consolidated
Listed by: bobbie alexander
Office: alexander properties
MLS#:1237960
Source:ACTRIS
Price summary
- Price:$550,395
- Price per sq. ft.:$241.61
- Monthly HOA dues:$75
About this home
New Construction - Ready Now! Built by Taylor Morrison, America's Most Trusted Homebuilder. Welcome to the Merlot at 9705 Boathouse Drive in Easton Park. This thoughtfully designed one-story has four bedrooms and an open-concept layout that brings everyone together. The kitchen overlooks the gathering room and casual dining area, creating a bright and welcoming space for everyday living. A study off the foyer offers flexibility, while a dedicated game room adds even more room to relax and play. The primary suite features a tub and shower for added comfort, and a covered patio invites you to enjoy the outdoors. Just minutes from downtown and the airport, this vibrant community makes it easy to stay connected and active. With a 23-acre park, scenic trails, a fitness center, shimmering pool, and dog parks, there’s always something to enjoy close to home. Additional highlights include: raised ceiling at foyer, pop up ceiling at gathering room, additional bedroom, study in place of flex room, game room, tub and shower at primary bath. Photos are for representative purposes only.
Contact an agent
Home facts
- Year built:2025
- Listing ID #:1237960
- Updated:February 26, 2026 at 08:28 PM
Rooms and interior
- Bedrooms:4
- Total bathrooms:3
- Full bathrooms:3
- Flooring:Carpet, Tile, Wood
- Kitchen Description:Built-In Electric Oven, Gas Cooktop, Stainless Steel Appliance(s)
- Living area:2,278 sq. ft.
Heating and cooling
- Heating:Natural Gas
Structure and exterior
- Roof:Composition
- Year built:2025
- Building area:2,278 sq. ft.
- Lot Features:Interior Lot
- Construction Materials:HardiPlank Type, Stone, Stucco
- Exterior Features:Gutters Full
- Foundation Description:Slab
Schools
- High school:Del Valle
- Elementary school:Newton Collins
Utilities
- Water:MUD
- Sewer:Public Sewer
Finances and disclosures
- Price:$550,395
- Price per sq. ft.:$241.61
Features and amenities
- Appliances:Built-In Electric Oven, Gas Cooktop, Stainless Steel Appliance(s), Tankless Water Heater, Water Heater
New listings near 9705 Boathouse Dr
- New
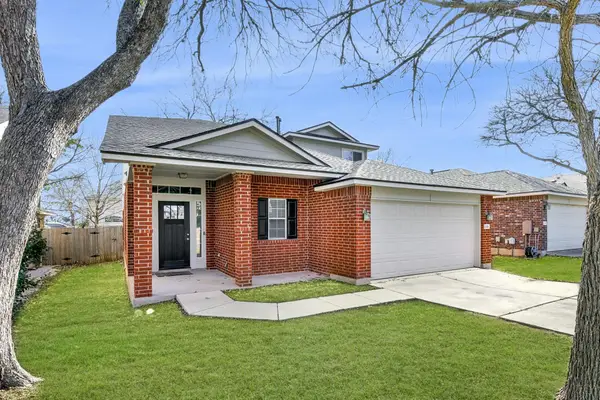 $459,990Active4 beds 3 baths1,875 sq. ft.
$459,990Active4 beds 3 baths1,875 sq. ft.11116 Jim Thorpe Ln, Austin, TX 78748
MLS# 1927251Listed by: COLDWELL BANKER REALTY - New
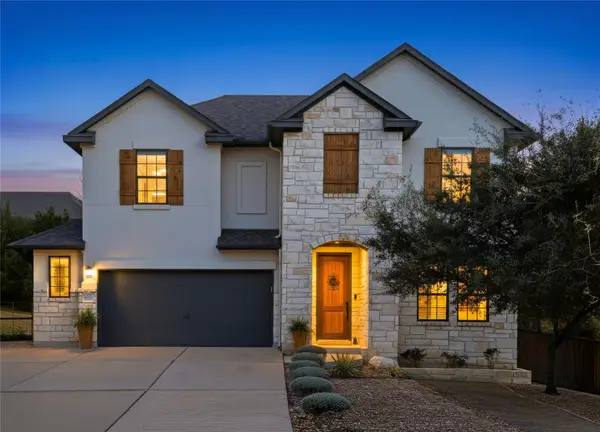 $765,000Active5 beds 4 baths3,160 sq. ft.
$765,000Active5 beds 4 baths3,160 sq. ft.16025 Cinca Terra Dr, Austin, TX 78738
MLS# 2288680Listed by: AVALAR AUSTIN - New
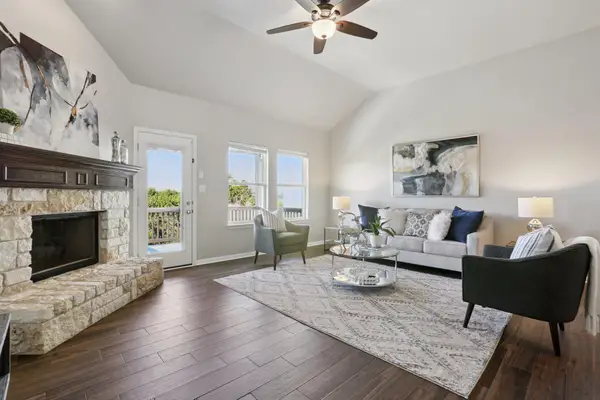 $630,000Active4 beds 4 baths2,798 sq. ft.
$630,000Active4 beds 4 baths2,798 sq. ft.601 Stone View Trl, Austin, TX 78737
MLS# 5721325Listed by: THE VIRTUAL REALTY GROUP - Open Sat, 11am to 1pmNew
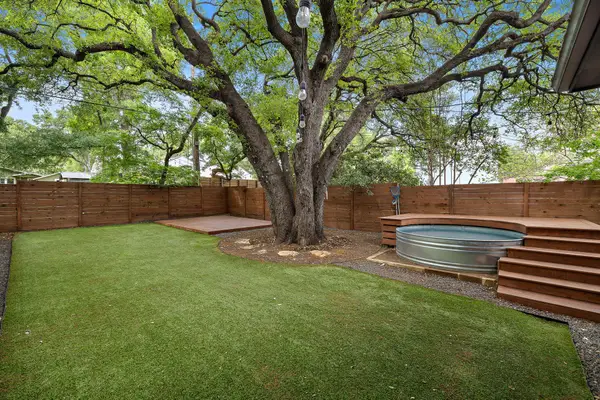 $700,000Active2 beds 3 baths1,938 sq. ft.
$700,000Active2 beds 3 baths1,938 sq. ft.4602 Mount Vernon Dr #B, Austin, TX 78745
MLS# 5876916Listed by: EXP REALTY, LLC - New
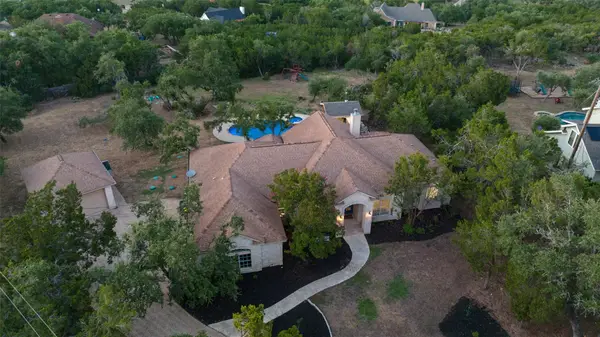 $975,000Active4 beds 3 baths2,761 sq. ft.
$975,000Active4 beds 3 baths2,761 sq. ft.320 Heritage Dr, Austin, TX 78737
MLS# 6384223Listed by: NESTHAVEN PROPERTIES - New
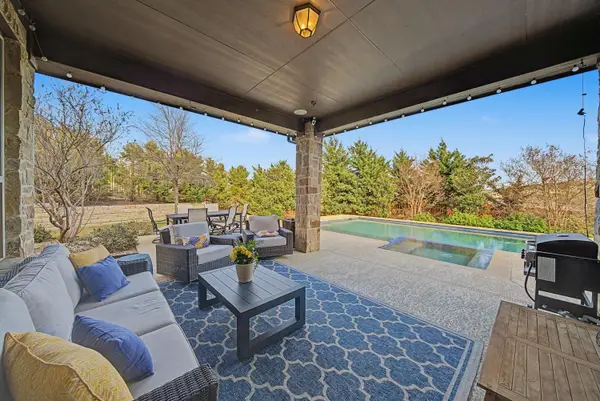 $1,200,000Active4 beds 4 baths3,522 sq. ft.
$1,200,000Active4 beds 4 baths3,522 sq. ft.18520 Dewitt Pl, Austin, TX 78738
MLS# 8974260Listed by: AVALAR AUSTIN - New
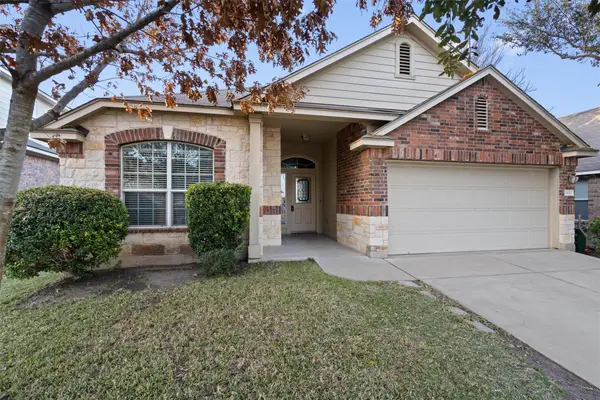 $379,000Active4 beds 2 baths1,685 sq. ft.
$379,000Active4 beds 2 baths1,685 sq. ft.1612 Musket Valley Trl, Austin, TX 78754
MLS# 8031999Listed by: AUSTINVESTORS - Open Sat, 11am to 2pmNew
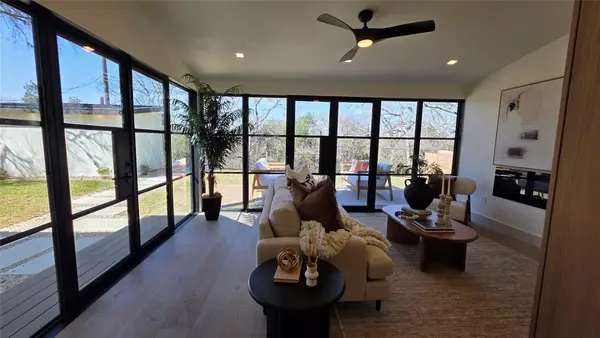 $1,099,000Active3 beds 4 baths2,154 sq. ft.
$1,099,000Active3 beds 4 baths2,154 sq. ft.5406 Buffalo Pass, Austin, TX 78745
MLS# 1307871Listed by: HAVEN PATH REALTY LLC - Open Sat, 11 to 2amNew
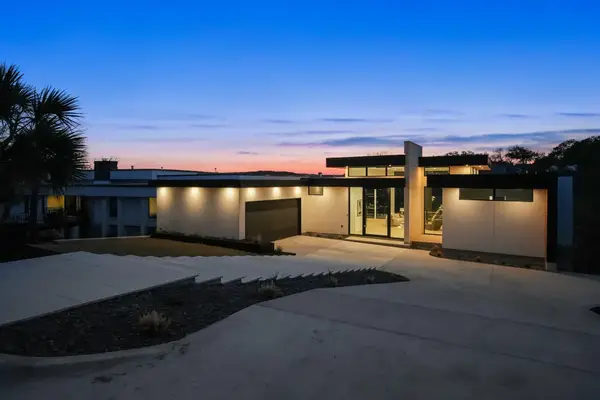 $4,295,000Active5 beds 7 baths5,504 sq. ft.
$4,295,000Active5 beds 7 baths5,504 sq. ft.2319 Cypress Pt E, Austin, TX 78746
MLS# 1529673Listed by: COMPASS RE TEXAS, LLC - Open Sun, 12 to 2pmNew
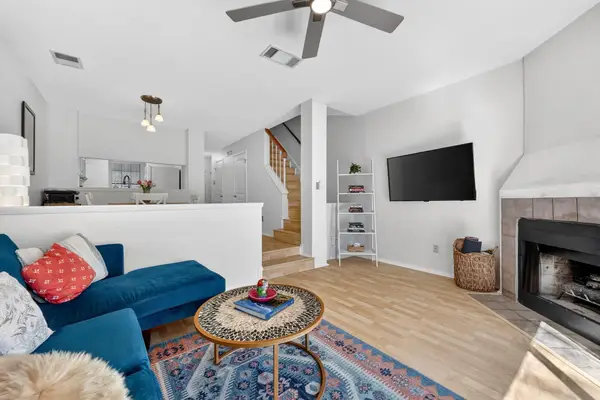 $229,900Active2 beds 3 baths1,042 sq. ft.
$229,900Active2 beds 3 baths1,042 sq. ft.1411 Gracy Farms Ln #118, Austin, TX 78758
MLS# 5106944Listed by: BRAMLETT PARTNERS

