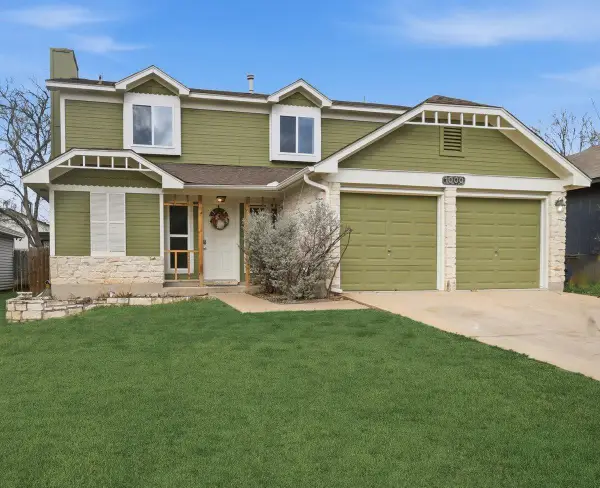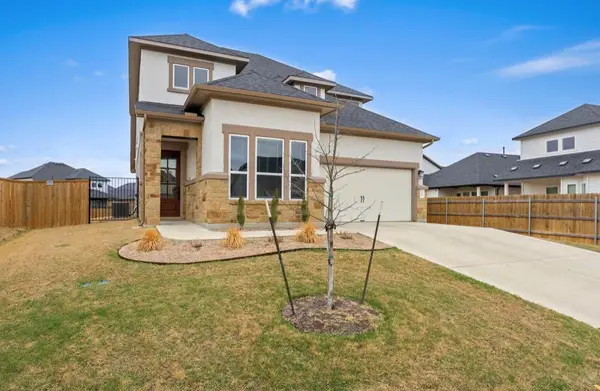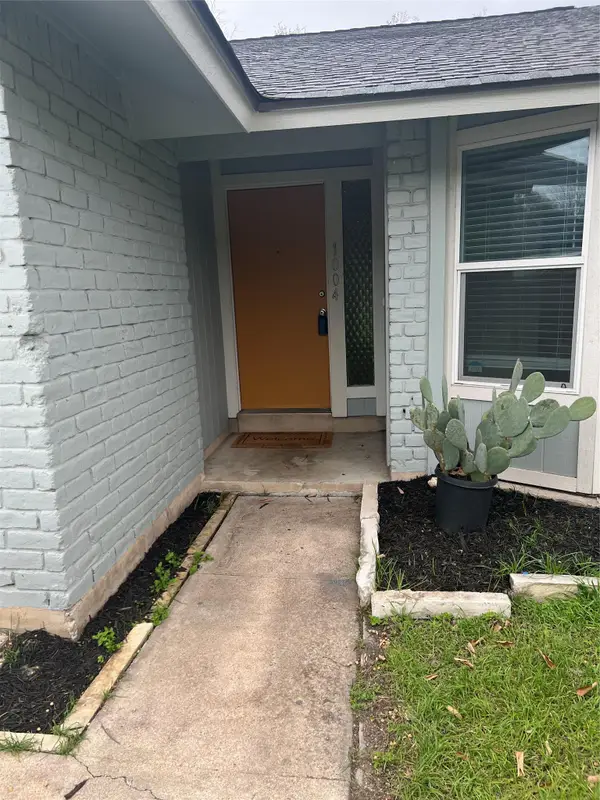9803 Ribelin Ranch Ct #21, Austin, TX 78750
Local realty services provided by:ERA Brokers Consolidated
Listed by: chat wynne
Office: exp realty, llc.
MLS#:7166865
Source:ACTRIS
Price summary
- Price:$1,010,685
- Price per sq. ft.:$423.59
- Monthly HOA dues:$320
About this home
VUE offers spacious, open floor plans with 3 to 4 bedrooms, high ceilings, and expansive windows that fill the space with natural light, framing views of Austin’s skyline and hill country.- Designed with sustainability and comfort in mind, each home includes energy-efficient features, high-quality materials, and eco-friendly finishes that respect both the environment and your lifestyle. The SKYE Plan offers a spacious, open floor plan with 4 bedrooms, 3.5 baths, high ceilings, and expansive windows that fill the space with natural light. The interior features Designer selected finishes, including Silestone countertops, Thermador appliances, ceiling fans in every bedroom, Pella Impervia fiberglass windows with insulated dual Low-E SunDefense glass, tankless water heater, 16 SEER Trane HVAC system with WiFi-enabled thermostat. This home offers a covered deck with outdoor grill, a great room fireplace, Primary Bedroom and Bath on the First Floor, stackable washer and dryer hookups available on the First Floor as well. Second Floor of the home features a loft, laundry room, 3 additional bedrooms, a "Jack and Jill" bath for bedrooms 2 and 3 and a full bath for the 4th bedroom. 2 Car Garage that's EV charger-ready with 30 Amp dedicated outlets, 8' insulated steel garage door. The Community amenity Tumbleweed Park includes a putting green, hammock garden, walking trail, community garden, outdoor kitchen, community fire pit, corn hole gaming courts, gathering areas, outdoor fitness and a chandelier tree.
Contact an agent
Home facts
- Year built:2026
- Listing ID #:7166865
- Updated:February 22, 2026 at 08:16 AM
Rooms and interior
- Bedrooms:4
- Total bathrooms:4
- Full bathrooms:3
- Half bathrooms:1
- Living area:2,386 sq. ft.
Heating and cooling
- Cooling:Central, ENERGY STAR Qualified Equipment, Electric
- Heating:Central, Electric, Fireplace(s)
Structure and exterior
- Roof:Composition
- Year built:2026
- Building area:2,386 sq. ft.
Schools
- High school:Vandegrift
- Elementary school:River Place
Utilities
- Water:Public
- Sewer:Public Sewer
Finances and disclosures
- Price:$1,010,685
- Price per sq. ft.:$423.59
New listings near 9803 Ribelin Ranch Ct #21
- New
 $339,000Active3 beds 3 baths1,422 sq. ft.
$339,000Active3 beds 3 baths1,422 sq. ft.1000 Bodgers Dr, Austin, TX 78753
MLS# 4371008Listed by: SPYGLASS REALTY - New
 $225,000Active1 beds 1 baths600 sq. ft.
$225,000Active1 beds 1 baths600 sq. ft.303 W 35th St #202, Austin, TX 78705
MLS# 6670678Listed by: MAMMOTH REALTY LLC - New
 $540,000Active4 beds 3 baths2,392 sq. ft.
$540,000Active4 beds 3 baths2,392 sq. ft.4904 Escape Rivera Dr, Austin, TX 78747
MLS# 8082083Listed by: BRAY REAL ESTATE GROUP LLC - New
 $350,000Active3 beds 2 baths1,465 sq. ft.
$350,000Active3 beds 2 baths1,465 sq. ft.5609 Porsche Ln, Austin, TX 78749
MLS# 4732285Listed by: REALTY OF AMERICA, LLC - New
 $385,000Active3 beds 2 baths1,164 sq. ft.
$385,000Active3 beds 2 baths1,164 sq. ft.1004 Speer Ln, Austin, TX 78745
MLS# 2049215Listed by: TEXAS RESIDENTIAL PROPERTIES - New
 $875,000Active4 beds 3 baths2,546 sq. ft.
$875,000Active4 beds 3 baths2,546 sq. ft.10709 Yucca Dr, Austin, TX 78759
MLS# 3793747Listed by: HORIZON REALTY - New
 $380,000Active2 beds 2 baths2,156 sq. ft.
$380,000Active2 beds 2 baths2,156 sq. ft.7825 Beauregard Cir #22, Austin, TX 78745
MLS# 8146831Listed by: KELLER WILLIAMS REALTY - New
 $799,000Active3 beds 4 baths1,918 sq. ft.
$799,000Active3 beds 4 baths1,918 sq. ft.4412 S 1st St #2, Austin, TX 78745
MLS# 2720622Listed by: COMPASS RE TEXAS, LLC - New
 $950,000Active2 beds 2 baths1,036 sq. ft.
$950,000Active2 beds 2 baths1,036 sq. ft.48 East Ave #2311, Austin, TX 78701
MLS# 8292181Listed by: MORELAND PROPERTIES - New
 $345,000Active3 beds 3 baths1,948 sq. ft.
$345,000Active3 beds 3 baths1,948 sq. ft.1016A Brickell Loop, Austin, TX 78744
MLS# 8814178Listed by: DAVID WEEKLEY HOMES

