9909 Oliver Dr, Austin, TX 78736
Local realty services provided by:ERA Experts
Listed by: kelli pesses
Office: compass re texas, llc.
MLS#:3593108
Source:ACTRIS
9909 Oliver Dr,Austin, TX 78736
$1,550,000Last list price
- 4 Beds
- 5 Baths
- - sq. ft.
- Single family
- Sold
Sorry, we are unable to map this address
Price summary
- Price:$1,550,000
About this home
PRICE ADJUSTED for the current market! Super low tax rate and minimal restrictions.
Welcome to 9909 Oliver Drive, Austin, TX 78736, where luxury meets intelligent design in a complete remodel that's nothing short of stunning! You must see this home in person as it is even better than the photos! This spacious 4,602 square foot home boasts four bedrooms, including two en suites upstairs each with a balcony, perfectly positioned next to a versatile flex room. Whether you envision a playroom, office, or exercise haven, this space adapts to your lifestyle whims. The dramatic foyer opens to an entertainers dream space including an amazing kitchen featuring an oversized island and high-end appliances. The butler's pantry and laundry room are not only gorgeous, but well thought out and fit for double stackable washers and dryers which add to the home's functional elegance. Enjoy the additional large flex room with a chic wet bar, perfect for entertaining or unwinding. Cool off in the huge deepwater pool on hot summer days. The 2.58 acre property is thoughtfully prepared for future aspirations with electricity, water, and septic systems already in place at the back, ideal for RV parking or building your dream ADU. With its luxurious finishes and spacious design, this home offers endless possibilities for living grandly and comfortably. It's time to start your next chapter in this exquisite Austin retreat!
Contact an agent
Home facts
- Year built:1977
- Listing ID #:3593108
- Updated:December 21, 2025 at 11:14 AM
Rooms and interior
- Bedrooms:4
- Total bathrooms:5
- Full bathrooms:5
Heating and cooling
- Cooling:Central
- Heating:Central
Structure and exterior
- Roof:Metal
- Year built:1977
Schools
- High school:Bowie
- Elementary school:Baldwin
Utilities
- Water:Public
- Sewer:Septic Tank
Finances and disclosures
- Price:$1,550,000
- Tax amount:$9,862 (2024)
New listings near 9909 Oliver Dr
- New
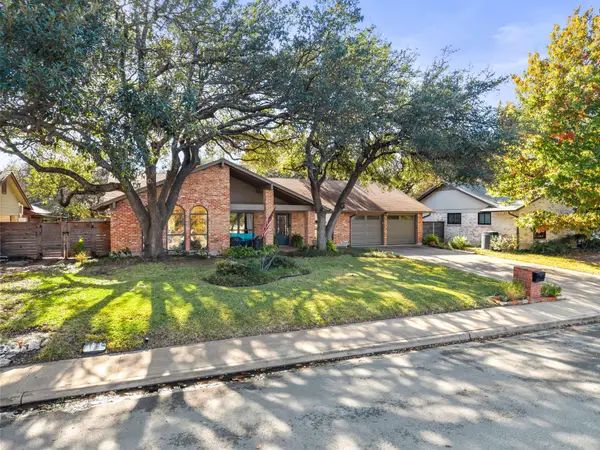 $750,000Active3 beds 2 baths2,051 sq. ft.
$750,000Active3 beds 2 baths2,051 sq. ft.4507 Balcones Woods Dr, Austin, TX 78759
MLS# 2631045Listed by: COMPASS RE TEXAS, LLC - New
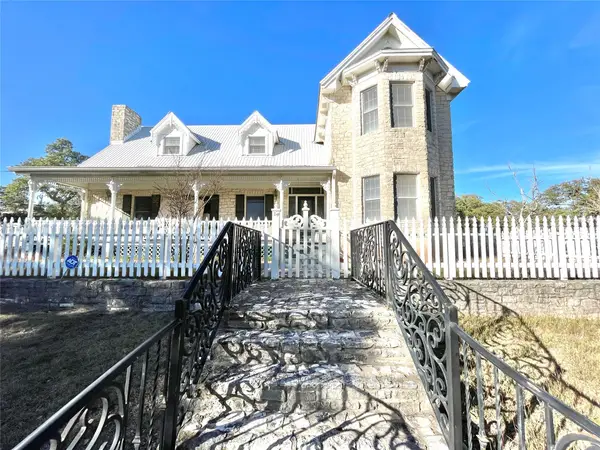 $650,000Active2 beds 3 baths2,966 sq. ft.
$650,000Active2 beds 3 baths2,966 sq. ft.2 Sentinel Hl, Austin, TX 78737
MLS# 2820069Listed by: CENTRAL METRO REALTY - New
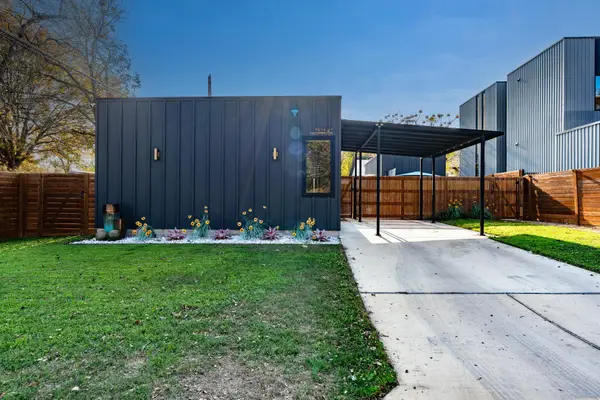 $615,000Active3 beds 3 baths1,382 sq. ft.
$615,000Active3 beds 3 baths1,382 sq. ft.7525 Delafield Ln #B, Austin, TX 78752
MLS# 4120287Listed by: LET'S MOVE AUSTIN LLC - New
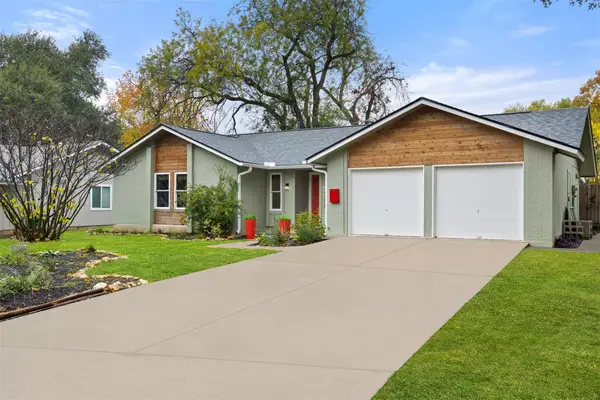 $449,000Active4 beds 2 baths1,385 sq. ft.
$449,000Active4 beds 2 baths1,385 sq. ft.9228 Partridge Cir, Austin, TX 78758
MLS# 2191304Listed by: COMPASS RE TEXAS, LLC - New
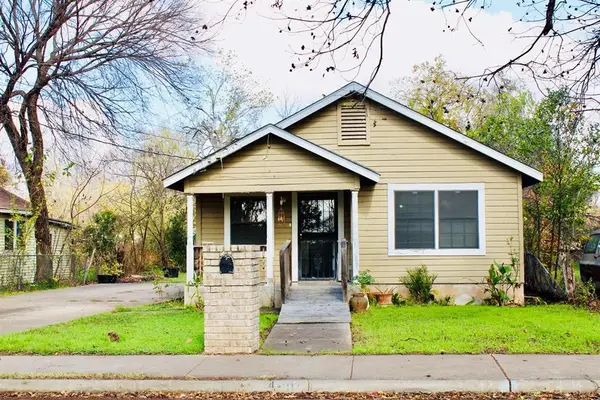 $505,000Active3 beds 1 baths1,152 sq. ft.
$505,000Active3 beds 1 baths1,152 sq. ft.4704 Gonzales St, Austin, TX 78702
MLS# 8721235Listed by: VYLLA HOME - New
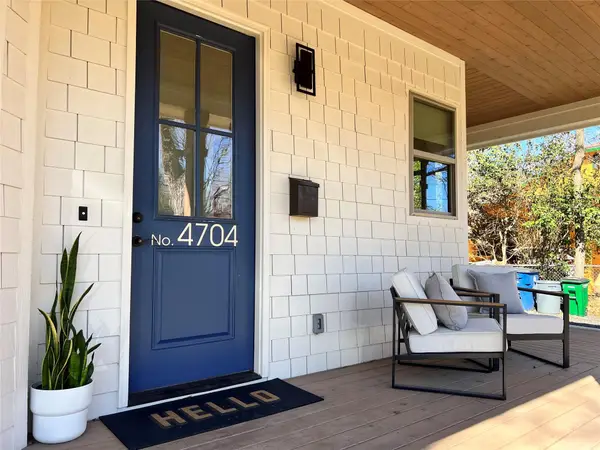 $849,000Active4 beds 3 baths1,760 sq. ft.
$849,000Active4 beds 3 baths1,760 sq. ft.4704 Duval St, Austin, TX 78751
MLS# 1055130Listed by: MORELAND PROPERTIES - New
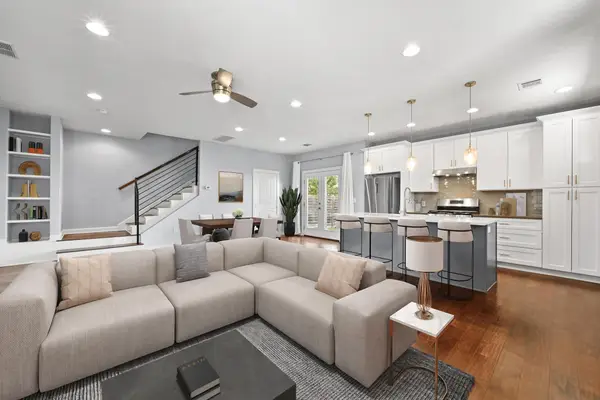 $425,000Active3 beds 3 baths1,500 sq. ft.
$425,000Active3 beds 3 baths1,500 sq. ft.308 Delmar Ave #B, Austin, TX 78752
MLS# 1367038Listed by: COMPASS RE TEXAS, LLC - New
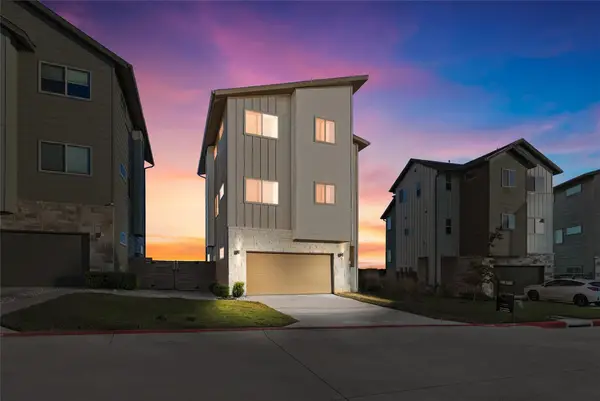 $705,000Active4 beds 4 baths2,446 sq. ft.
$705,000Active4 beds 4 baths2,446 sq. ft.5315 La Crosse Ave #16, Austin, TX 78739
MLS# 4311031Listed by: KELLER WILLIAMS REALTY - New
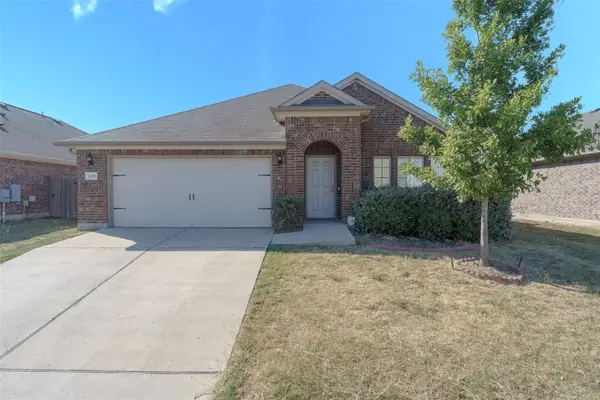 $400,000Active3 beds 2 baths1,966 sq. ft.
$400,000Active3 beds 2 baths1,966 sq. ft.13020 SE Kearns Dr, Pflugerville, TX 78660
MLS# 7180277Listed by: MSA REALTY, LLC - New
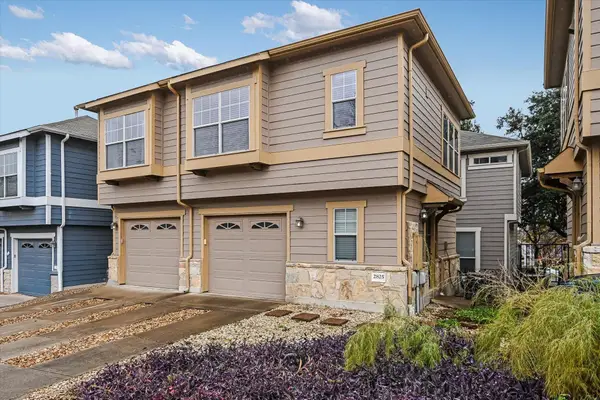 $319,900Active1 beds 1 baths966 sq. ft.
$319,900Active1 beds 1 baths966 sq. ft.2825 Saville Loop #18C, Austin, TX 78741
MLS# 1872589Listed by: EXP REALTY, LLC
