100 Wapiti Drive, Azle, TX 76020
Local realty services provided by:ERA Myers & Myers Realty
Listed by:ashton smith817-613-4960
Office:collins real estate group
MLS#:20892258
Source:GDAR
Price summary
- Price:$750,000
- Price per sq. ft.:$215.21
- Monthly HOA dues:$40
About this home
Stunning Custom 2 Story Home in Deer Ridge Estates with Pool, temperature controlled wine cellar, fiber optic internet and a durable pier reinforced slab foundation.
2.6 acres in the highly sought-after, gated community, Deer Ridge Estates in Azle, this exceptional 5-bedroom, 4-bathroom home offers luxury living with room to roam. Thoughtfully designed with high-end finishes, 10-foot ceilings downstairs, 9-foot ceilings upstairs, and 8-foot doors throughout, this home is perfect for both everyday comfort and entertaining.
The chef’s kitchen boasts ceiling-height cabinets, pull-out drawers, and an oversized island that seats nine, seamlessly flowing into the open living and dining areas. Enjoy the built-in surround sound, amplifier, and security system, making this home as functional as it is beautiful.
The primary suite features a luxurious walk-through dual-head shower, while additional bedrooms include a Jack-and-Jill bathroom. Upstairs, take in unmatched views of downtown Fort Worth, an ideal spot to watch fireworks!
Step outside to your backyard oasis, complete with a pool that is 9' at it's deepest point, has a tanning ledge, water slide & diving board plus a kids pool attached, a wood-burning pizza oven, and outdoor speakers—perfect for summer gatherings. This home also comes with a detached workshop (roughly 20 x 40). Plus, with horse-friendly zoning (1-2 horses allowed), you get the best of both luxury and country living.
Contact an agent
Home facts
- Year built:2008
- Listing ID #:20892258
- Added:175 day(s) ago
- Updated:October 09, 2025 at 11:35 AM
Rooms and interior
- Bedrooms:5
- Total bathrooms:4
- Full bathrooms:4
- Living area:3,485 sq. ft.
Heating and cooling
- Cooling:Ceiling Fans, Central Air, Electric
- Heating:Central, Electric, Fireplaces
Structure and exterior
- Year built:2008
- Building area:3,485 sq. ft.
- Lot area:2.6 Acres
Schools
- High school:Azle
- Elementary school:Silver Creek
Utilities
- Water:Well
Finances and disclosures
- Price:$750,000
- Price per sq. ft.:$215.21
- Tax amount:$10,971
New listings near 100 Wapiti Drive
- New
 $559,995Active4 beds 2 baths2,323 sq. ft.
$559,995Active4 beds 2 baths2,323 sq. ft.3013 Wild Orchid Lane, Azle, TX 76020
MLS# 21086158Listed by: ATKINS & CO. - New
 $352,900Active3 beds 2 baths1,801 sq. ft.
$352,900Active3 beds 2 baths1,801 sq. ft.213 Rosemary Drive, Azle, TX 76020
MLS# 21083911Listed by: DAVE PERRY MILLER REAL ESTATE - New
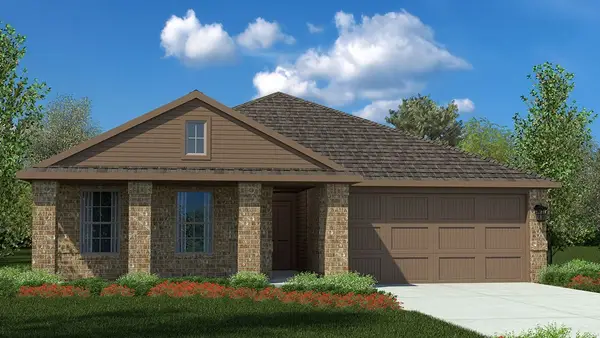 $308,685Active3 beds 2 baths1,448 sq. ft.
$308,685Active3 beds 2 baths1,448 sq. ft.438 Blanco Drive, Azle, TX 76020
MLS# 21086829Listed by: CENTURY 21 MIKE BOWMAN, INC. - New
 $392,764Active3 beds 2 baths1,875 sq. ft.
$392,764Active3 beds 2 baths1,875 sq. ft.504 Diamond Drive, Azle, TX 76020
MLS# 21087649Listed by: HOMESUSA.COM - New
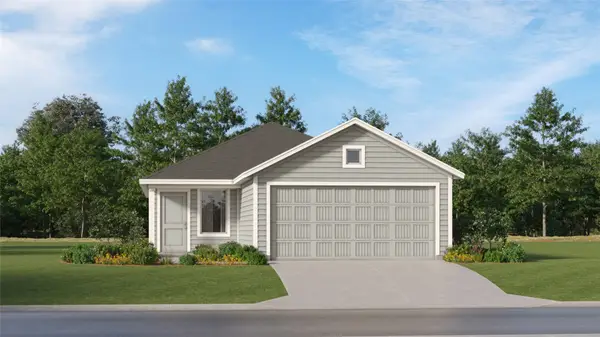 $256,674Active3 beds 2 baths1,411 sq. ft.
$256,674Active3 beds 2 baths1,411 sq. ft.1681 Stellar Sea Lane, Fort Worth, TX 76140
MLS# 21087431Listed by: TURNER MANGUM,LLC - New
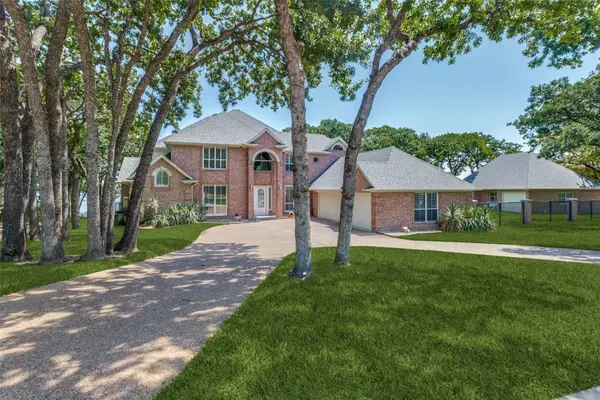 $2,299,900Active5 beds 5 baths5,665 sq. ft.
$2,299,900Active5 beds 5 baths5,665 sq. ft.452 Windjammer Lane, Azle, TX 76020
MLS# 21086036Listed by: BRIGGS FREEMAN SOTHEBY'S INT'L - New
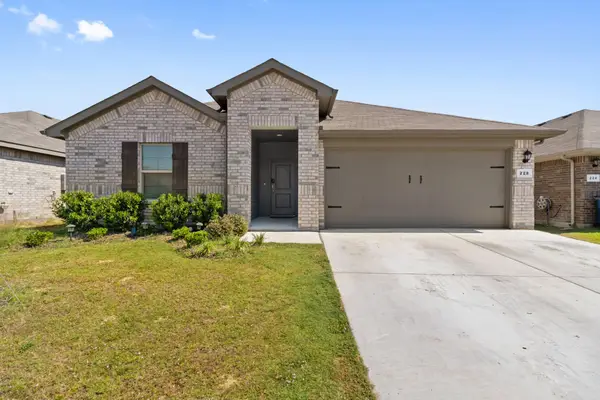 $350,000Active4 beds 2 baths2,079 sq. ft.
$350,000Active4 beds 2 baths2,079 sq. ft.228 Abingdon Street, Azle, TX 76020
MLS# 21085436Listed by: KING REALTY PARTNERS - New
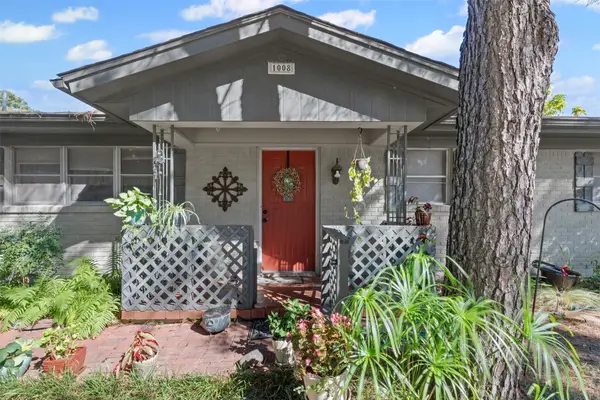 $214,500Active2 beds 1 baths1,566 sq. ft.
$214,500Active2 beds 1 baths1,566 sq. ft.1008 Rosebud Drive, Azle, TX 76020
MLS# 21085048Listed by: EXP REALTY, LLC - New
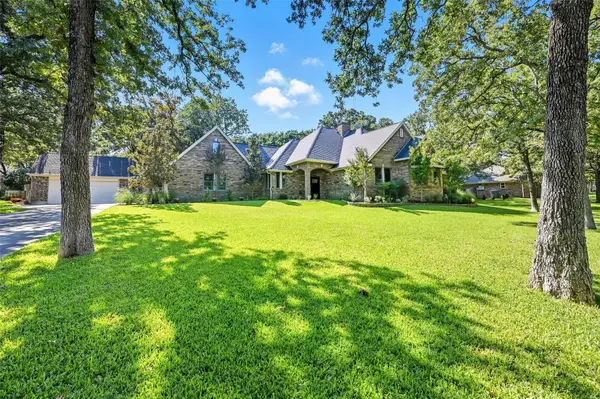 $750,000Active4 beds 3 baths3,150 sq. ft.
$750,000Active4 beds 3 baths3,150 sq. ft.124 Westlake Woods Drive, Azle, TX 76020
MLS# 21081354Listed by: NTX LEGACY REALTY, LLC - New
 $314,849Active4 beds 2 baths1,996 sq. ft.
$314,849Active4 beds 2 baths1,996 sq. ft.1208 Dragon Way, Azle, TX 75114
MLS# 21084122Listed by: TURNER MANGUM,LLC
