1061 Arbor Vista Drive, Azle, TX 76020
Local realty services provided by:ERA Steve Cook & Co, Realtors
Listed by: brittany poe817-523-9113
Office: league real estate
MLS#:21096209
Source:GDAR
Price summary
- Price:$598,500
- Price per sq. ft.:$240.94
About this home
Welcome to this beautiful 4-bedroom, 2.5-bathroom home located in a cul-de-sac in the brand new Arbor Vista Community in Azle, Texas. Set on a full acre with no HOA, this breathtaking home offers 2,484 square feet of thoughtfully designed space, plus a 3-car garage, and an oversized back porch complete with a vaulted ceiling to peacefully wind down after a long day or for the dream space to entertain. From the moment you arrive, the home makes an unforgettable first impression— a magnificent stone exterior, oversized driveway, 8ft privacy fence along the back property line for privacy, and a beautifully manicured front yard set back amongst the trees. When you step through the front door, you will notice how open and elevated the home feels with it's bright windows, wood-beam vaulted ceiling, wood-burning fireplace, quartz countertops, custom cabinetry, porcelain tile, luxury carpet, high-end light fixtures, and detailed woodwork. The dedicated office space with a coffered ceiling, overlooking the idyllic front yard full of trees is perfect for remote work or as a personal retreat. The primary bedroom is it's own personal oasis, with a beautiful coffered ceiling, private exterior door to your back porch oasis, a spa-like primary bath including a freestanding tub, an elegant separate shower, and a generous walk-in closet. The utility room is spacious enough for an extra fridge or freezer, includes custom cabinetry, and a sink with quartz countertop for all of your laundry needs. Some additional notable features include a spray-foam insulated garage, engineered foundation, and a full landscaping and irrigation package. You are truly not going to want to miss out on this home.
Contact an agent
Home facts
- Year built:2025
- Listing ID #:21096209
- Added:113 day(s) ago
- Updated:February 15, 2026 at 12:41 PM
Rooms and interior
- Bedrooms:4
- Total bathrooms:3
- Full bathrooms:2
- Half bathrooms:1
- Living area:2,484 sq. ft.
Heating and cooling
- Cooling:Ceiling Fans, Central Air, Electric
- Heating:Central, Electric, Fireplaces
Structure and exterior
- Roof:Composition, Metal
- Year built:2025
- Building area:2,484 sq. ft.
- Lot area:1 Acres
Schools
- High school:Springtown
- Middle school:Springtown
- Elementary school:Springtown
Finances and disclosures
- Price:$598,500
- Price per sq. ft.:$240.94
New listings near 1061 Arbor Vista Drive
- New
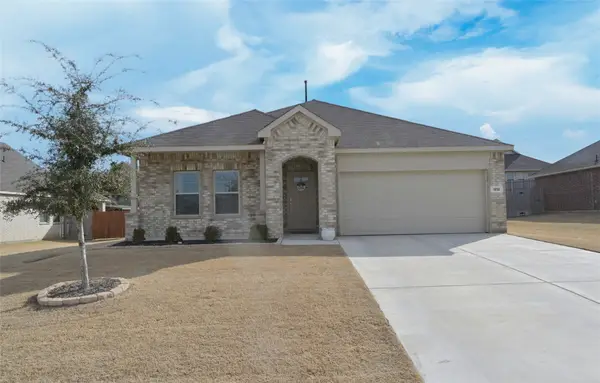 $299,500Active4 beds 2 baths1,835 sq. ft.
$299,500Active4 beds 2 baths1,835 sq. ft.1212 Almond Road, Azle, TX 76020
MLS# 21175368Listed by: CENTURY 21 MIKE BOWMAN, INC. - Open Sun, 2 to 4pmNew
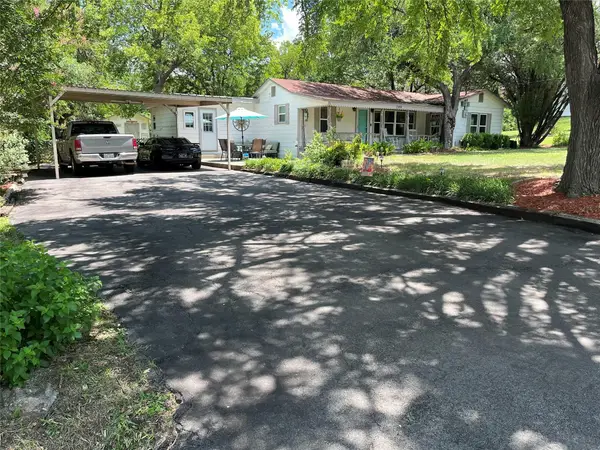 $243,000Active3 beds 1 baths1,530 sq. ft.
$243,000Active3 beds 1 baths1,530 sq. ft.209 Marquette Avenue, Azle, TX 76020
MLS# 21177189Listed by: HARBCO REALTY - New
 $92,500Active1.44 Acres
$92,500Active1.44 AcresTBD Conwell Drive, Azle, TX 76020
MLS# 21177024Listed by: AMERIPLEX REALTY, INC. - New
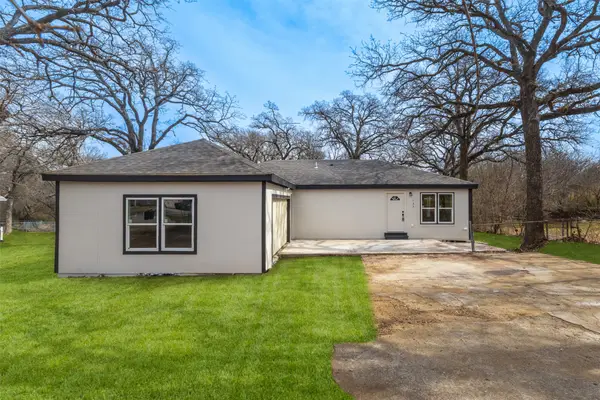 $275,000Active4 beds 2 baths1,412 sq. ft.
$275,000Active4 beds 2 baths1,412 sq. ft.153 Avondale Avenue, Azle, TX 76020
MLS# 21138339Listed by: ONEPLUS REALTY GROUP, LLC - New
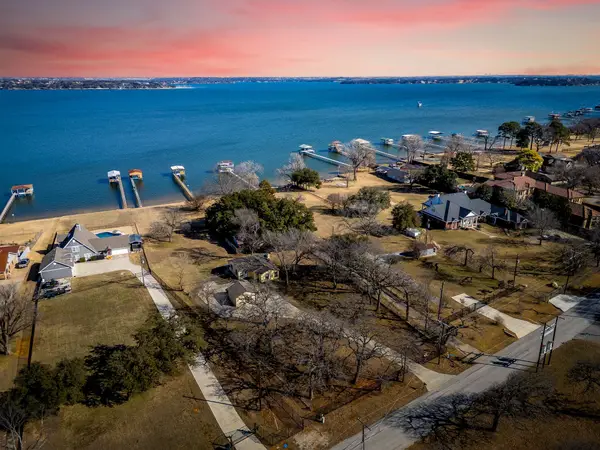 $1,400,000Active3 beds 3 baths2,400 sq. ft.
$1,400,000Active3 beds 3 baths2,400 sq. ft.218 N Broadway Road, Azle, TX 76020
MLS# 21174793Listed by: EAGLE MOUNTAIN REALTY - New
 $225,000Active3 beds 2 baths1,431 sq. ft.
$225,000Active3 beds 2 baths1,431 sq. ft.909 Red Bud Drive, Azle, TX 76020
MLS# 21175144Listed by: TEXAS PROPERTY BROKERS, LLC - New
 $325,500Active3 beds 2 baths1,514 sq. ft.
$325,500Active3 beds 2 baths1,514 sq. ft.7009 Madaline Court, Azle, TX 76020
MLS# 21174774Listed by: SLATE REAL ESTATE - New
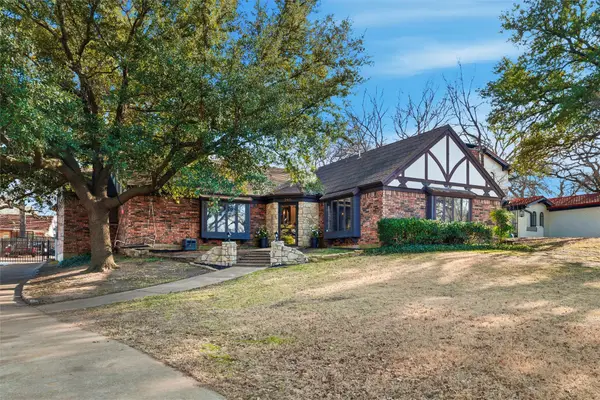 $499,900Active5 beds 2 baths2,600 sq. ft.
$499,900Active5 beds 2 baths2,600 sq. ft.240 Timberlake, Azle, TX 76020
MLS# 21173349Listed by: MONUMENT REALTY - New
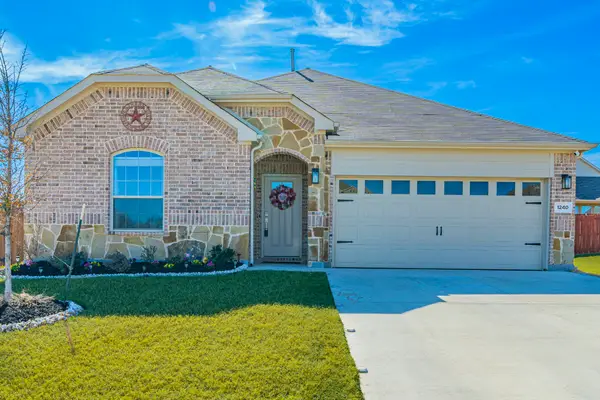 $335,000Active4 beds 2 baths1,996 sq. ft.
$335,000Active4 beds 2 baths1,996 sq. ft.1240 Almond Road, Azle, TX 76020
MLS# 21164563Listed by: CENTURY 21 JUDGE FITE CO.- DECATUR - New
 $374,619Active3 beds 2 baths2,049 sq. ft.
$374,619Active3 beds 2 baths2,049 sq. ft.805 Stone Eagle Drive, Azle, TX 76020
MLS# 21173510Listed by: IMP REALTY

