110 High Ridge Drive, Azle, TX 76020
Local realty services provided by:ERA Steve Cook & Co, Realtors

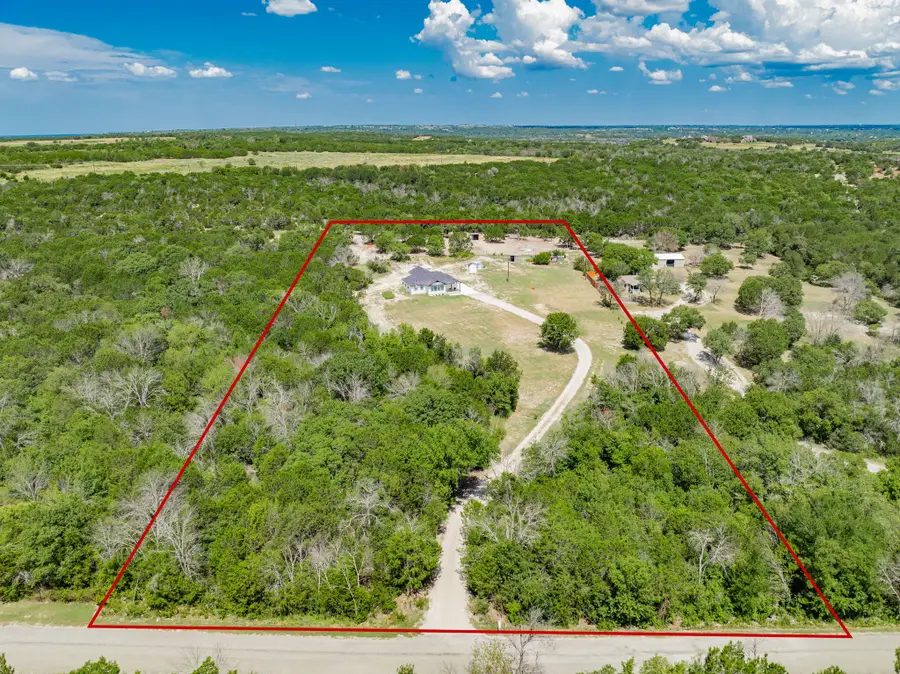
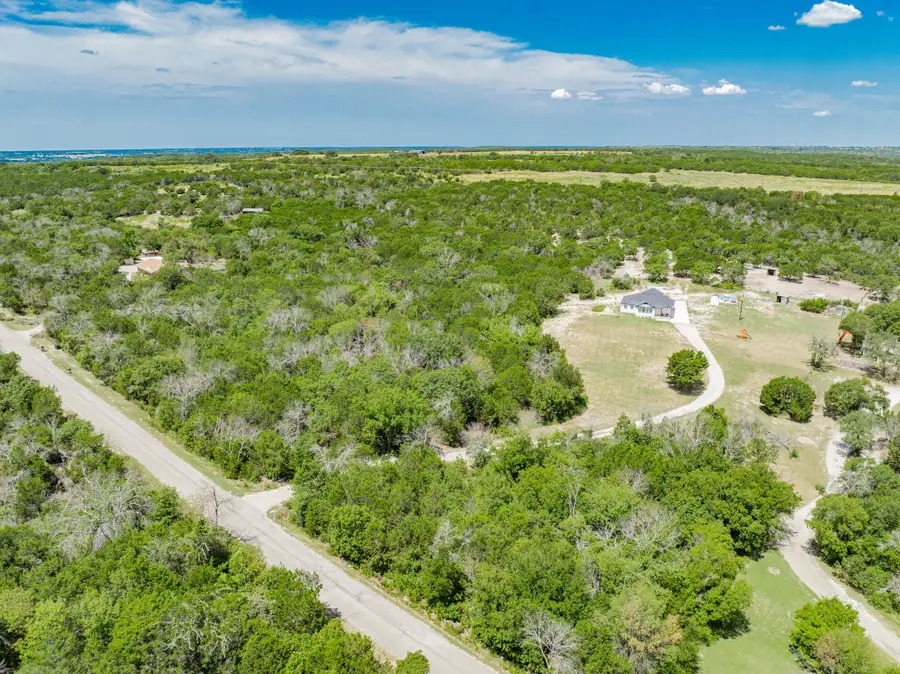
Listed by:nancy romero817-592-3008
Office:rendon realty, llc.
MLS#:21021959
Source:GDAR
Price summary
- Price:$545,000
- Price per sq. ft.:$315.58
About this home
Incredible opportunity to own a modern country retreat on 5 scenic acres in Azle outside city limits!!!
Built in 2021, this home offers a bright open floor plan with seamless flow, abundant natural light, and high quality finishes throughout. The stylish kitchen features granite countertops, a large island, and durable tile flooring, perfect for everyday living and entertaining.
The spacious primary suite includes a spa inspired bath with dual vanities, a walk in shower. An oversized laundry mudroom provides extra storage and convenience. Additional upgrades include spray foam insulation, a private well, water softener, and an iron breaker system recently installed, a 24 x 24 concrete pad with septic hook up ready to build on.
Outdoors, you’ll find a fenced-in pasture on approximately two acres with shelter, ready to go for your animals, in addition to a covered porch, tree-lined acreage, and plenty of space for gardening, a chicken coop, or future improvements. An attached two-car garage plus exterior storage complete the package.
All this just 5 minutes from Lake Weatherford, 15 minutes from Weatherford or Springtown, and 30 minutes to Fort Worth. Zoned to Weatherford ISD, this property offers the perfect balance of space, style, and location.
So much more to see, schedule your tour today before it’s too late!
Contact an agent
Home facts
- Year built:2021
- Listing Id #:21021959
- Added:1 day(s) ago
- Updated:August 21, 2025 at 01:45 AM
Rooms and interior
- Bedrooms:3
- Total bathrooms:2
- Full bathrooms:2
- Living area:1,727 sq. ft.
Heating and cooling
- Cooling:Ceiling Fans, Central Air, Electric
- Heating:Central, Electric
Structure and exterior
- Roof:Composition
- Year built:2021
- Building area:1,727 sq. ft.
- Lot area:5.01 Acres
Schools
- High school:Weatherford
- Middle school:Tison
- Elementary school:Martin
Utilities
- Water:Well
Finances and disclosures
- Price:$545,000
- Price per sq. ft.:$315.58
- Tax amount:$6,290
New listings near 110 High Ridge Drive
- New
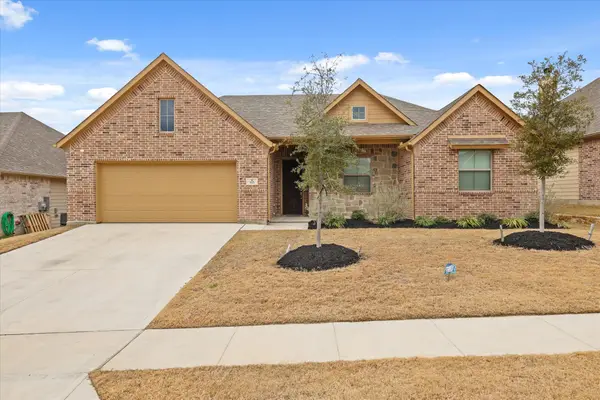 $344,900Active3 beds 2 baths1,629 sq. ft.
$344,900Active3 beds 2 baths1,629 sq. ft.105 Rosemary Drive, Azle, TX 76020
MLS# 21035468Listed by: MONUMENT REALTY - New
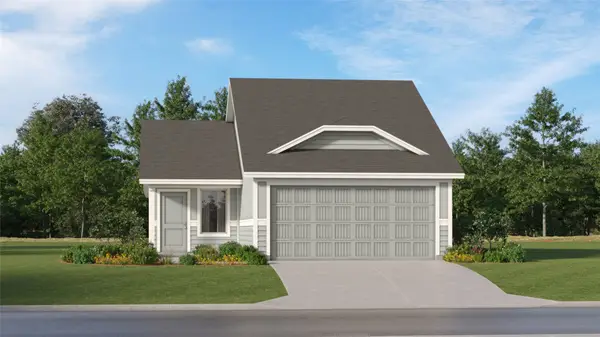 $249,199Active3 beds 2 baths1,411 sq. ft.
$249,199Active3 beds 2 baths1,411 sq. ft.1609 Stellar Sea Lane, Fort Worth, TX 76140
MLS# 21035438Listed by: TURNER MANGUM LLC - New
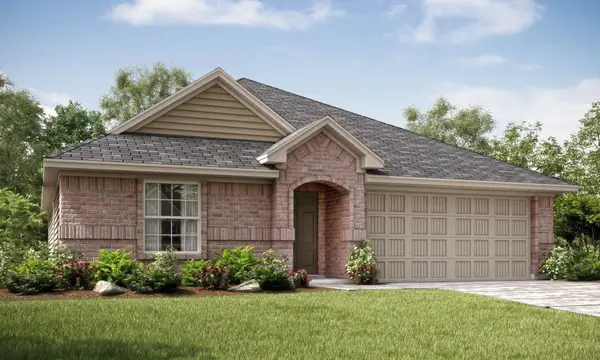 $312,549Active4 beds 2 baths1,838 sq. ft.
$312,549Active4 beds 2 baths1,838 sq. ft.225 Pine Street, Azle, TX 76020
MLS# 21035286Listed by: TURNER MANGUM LLC - New
 $243,299Active3 beds 2 baths1,266 sq. ft.
$243,299Active3 beds 2 baths1,266 sq. ft.1617 Stellar Sea Lane, Fort Worth, TX 76140
MLS# 21035291Listed by: TURNER MANGUM LLC - New
 $400,000Active4 beds 3 baths2,009 sq. ft.
$400,000Active4 beds 3 baths2,009 sq. ft.1033 Oak Ridge Drive, Azle, TX 76020
MLS# 21034250Listed by: CLAUDIA WILLICK - New
 $400,000Active4 beds 2 baths1,740 sq. ft.
$400,000Active4 beds 2 baths1,740 sq. ft.5005 Olivia Lucille Street, Azle, TX 76020
MLS# 21031898Listed by: TRINITY GROUP REALTY - New
 $305,000Active3 beds 2 baths1,996 sq. ft.
$305,000Active3 beds 2 baths1,996 sq. ft.748 Hunter Drive, Azle, TX 76020
MLS# 21033111Listed by: CREEKVIEW REALTY - New
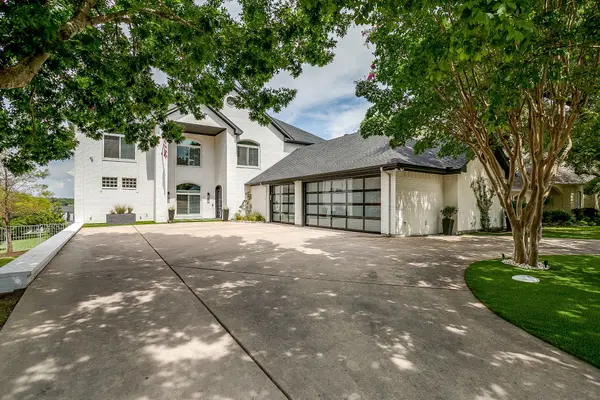 $2,445,000Active5 beds 6 baths5,566 sq. ft.
$2,445,000Active5 beds 6 baths5,566 sq. ft.1917 Spinnaker Lane, Azle, TX 76020
MLS# 21032302Listed by: KIRKPATRICK REALTY - New
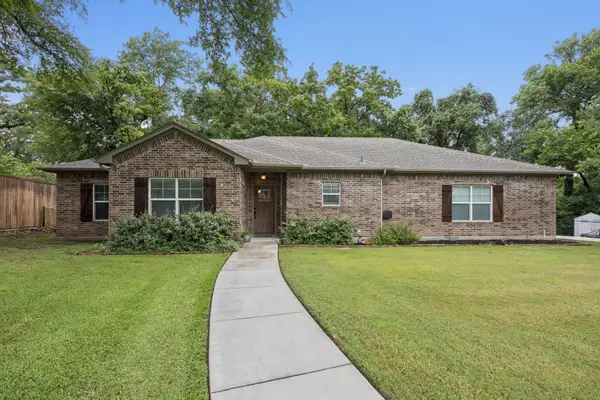 $399,000Active3 beds 2 baths1,761 sq. ft.
$399,000Active3 beds 2 baths1,761 sq. ft.149 Ty Lane, Azle, TX 76020
MLS# 21033042Listed by: REAL BROKER, LLC
