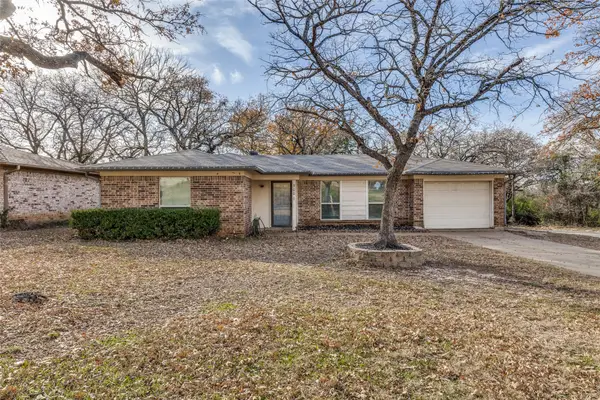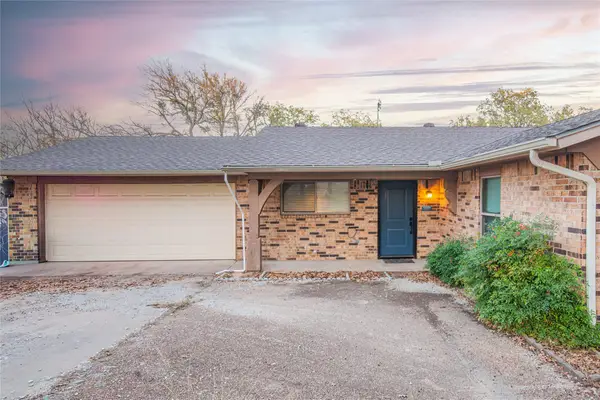1104 Horizon Trace Drive, Azle, TX 76020
Local realty services provided by:ERA Newlin & Company
Listed by: shelby moor, selina lopez
Office: elite real estate texas
MLS#:21087919
Source:GDAR
Price summary
- Price:$667,500
- Price per sq. ft.:$320.14
About this home
Experience country living at its finest with this stunning 4-bedroom, 2-bathroom home set on spacious acreage with no HOA! The open-concept, split-bedroom layout is centered around a bright and inviting living area featuring a soaring cathedral ceiling and a beautiful black fireplace. Double French doors on either side of the fireplace open to an oversized covered patio overlooking your brand-new heated in-ground pool and spa, both powered by propane — perfect for relaxing or entertaining year-round. The kitchen is a showstopper with sleek waterfall countertops, custom cabinetry, a walk-in pantry, and a double oven. Just off the kitchen, the mudroom conveniently connects the garage to the primary suite, which offers a spa-like bathroom complete with a large walk-in shower, a striking black soaking tub, and a custom closet with built-in cabinetry. The flexible fourth bedroom makes an ideal office or playroom. Outside, you’ll find not only a 3-car garage, but also a 30x40 shop with full electric and climate control, complete with a carport and loft — ready to be finished out for your workshop, guest suite, or hobby area. Enjoy the freedom of acreage, the comfort of modern design, and the peace of mind that comes with no HOA restrictions — all in one incredible property. Property goes past the back fence - please refer to survey for property line.
Contact an agent
Home facts
- Year built:2021
- Listing ID #:21087919
- Added:69 day(s) ago
- Updated:December 25, 2025 at 08:16 AM
Rooms and interior
- Bedrooms:4
- Total bathrooms:2
- Full bathrooms:2
- Living area:2,085 sq. ft.
Heating and cooling
- Cooling:Ceiling Fans, Central Air, Electric
- Heating:Central, Electric, Fireplaces
Structure and exterior
- Year built:2021
- Building area:2,085 sq. ft.
- Lot area:1 Acres
Schools
- High school:Springtown
- Middle school:Springtown
- Elementary school:Reno
Finances and disclosures
- Price:$667,500
- Price per sq. ft.:$320.14
- Tax amount:$8,640
New listings near 1104 Horizon Trace Drive
- New
 $199,900Active3 beds 2 baths996 sq. ft.
$199,900Active3 beds 2 baths996 sq. ft.500 Lake Crest Parkway, Azle, TX 76020
MLS# 21137264Listed by: DAVE PERRY MILLER REAL ESTATE  $425,000Active1.8 Acres
$425,000Active1.8 Acres1716 Southeast Parkway, Azle, TX 76020
MLS# 21125628Listed by: KELLER WILLIAMS FORT WORTH $300,000Active4 beds 2 baths1,824 sq. ft.
$300,000Active4 beds 2 baths1,824 sq. ft.413 Glenhaven Drive, Azle, TX 76020
MLS# 21131518Listed by: KINGDOM REAL ESTATE $390,000Active8 beds 4 baths1,246 sq. ft.
$390,000Active8 beds 4 baths1,246 sq. ft.1241 Village Garden Drive, Azle, TX 76020
MLS# 21128630Listed by: KINGDOM REAL ESTATE- Open Fri, 2 to 4pm
 $445,000Active4 beds 3 baths2,490 sq. ft.
$445,000Active4 beds 3 baths2,490 sq. ft.437 Falcon Way, Azle, TX 76020
MLS# 21126698Listed by: TRINITY GROUP REALTY  $260,000Active3 beds 2 baths1,366 sq. ft.
$260,000Active3 beds 2 baths1,366 sq. ft.905 Martha Lane, Azle, TX 76020
MLS# 21125272Listed by: UNITED REAL ESTATE DFW $319,000Active4 beds 2 baths1,876 sq. ft.
$319,000Active4 beds 2 baths1,876 sq. ft.629 Tracy Drive, Azle, TX 76020
MLS# 21121152Listed by: NTX LEGACY REALTY, LLC- Open Sun, 1 to 3pm
 $339,000Active4 beds 3 baths2,264 sq. ft.
$339,000Active4 beds 3 baths2,264 sq. ft.1205 Briarwood Drive, Azle, TX 76020
MLS# 21122794Listed by: WEICHERT REALTORS, TEAM REALTY  $600,000Active5.89 Acres
$600,000Active5.89 Acres513 Cottage Court, Azle, TX 76020
MLS# 21126570Listed by: NEXTHOME INTEGRITY GROUP $385,000Active4 beds 3 baths2,534 sq. ft.
$385,000Active4 beds 3 baths2,534 sq. ft.411 Skipper Lane, Azle, TX 76020
MLS# 21120392Listed by: EXP REALTY LLC
