2013 Forest Bridge Drive, Azle, TX 76020
Local realty services provided by:ERA Steve Cook & Co, Realtors
Listed by: brittany poe817-523-9113
Office: league real estate
MLS#:21092964
Source:GDAR
Price summary
- Price:$599,000
- Price per sq. ft.:$230.92
About this home
Introducing the Huntsville – a fresh new floor plan from Byron G Custom Homes, located in the brand-new Arbor Vista community! Set on a full acre with no HOA, this breathtaking 4-bedroom, 2-bath home offers 2,594 square feet of thoughtfully designed space, plus a 3-car garage, and a stunning back porch with a wood-burning fireplace to enjoy your Texas sunsets among the trees. From the moment you arrive, the home makes an unforgettable first impression—a magnificent stone exterior, oversized driveway, and a beautifully manicured front yard set back amongst the trees. This home is truly a dream. When you step through the front door, you will notice how spacious yet cozy the home feels with with it's warm hues, wood-beam vaulted ceilings, a floor to ceiling fireplace, quartz countertops, custom cabinetry, and detailed woodwork. The primary bedroom is it's own personal oasis, with a beautiful coffered ceiling, private exterior door to your back porch oasis, a spa-like primary bath including a freestanding tub and spacious separate shower, and a generous closet connected to the laundry room. What more could you ask for? Some additional notable features are the dedicated office space that can easily be a fourth bedroom with a walk-in closet and two points of entry, and a large walk-in pantry to store all of your favorite appliances. Other highlights include a spray-foam insulated garage, engineered foundation, and a full landscaping and irrigation package. You are truly not going to want to miss out on this home.
Contact an agent
Home facts
- Year built:2025
- Listing ID #:21092964
- Added:117 day(s) ago
- Updated:February 17, 2026 at 03:43 AM
Rooms and interior
- Bedrooms:4
- Total bathrooms:2
- Full bathrooms:2
- Living area:2,594 sq. ft.
Heating and cooling
- Cooling:Ceiling Fans, Central Air, Electric
- Heating:Central, Electric, Fireplaces
Structure and exterior
- Roof:Composition
- Year built:2025
- Building area:2,594 sq. ft.
- Lot area:1 Acres
Schools
- High school:Springtown
- Middle school:Springtown
- Elementary school:Springtown
Finances and disclosures
- Price:$599,000
- Price per sq. ft.:$230.92
New listings near 2013 Forest Bridge Drive
- New
 $429,000Active4 beds 3 baths2,485 sq. ft.
$429,000Active4 beds 3 baths2,485 sq. ft.101 Gardenia Drive, Azle, TX 76020
MLS# 21182021Listed by: INET REALTY, LLC - Open Wed, 10am to 6pmNew
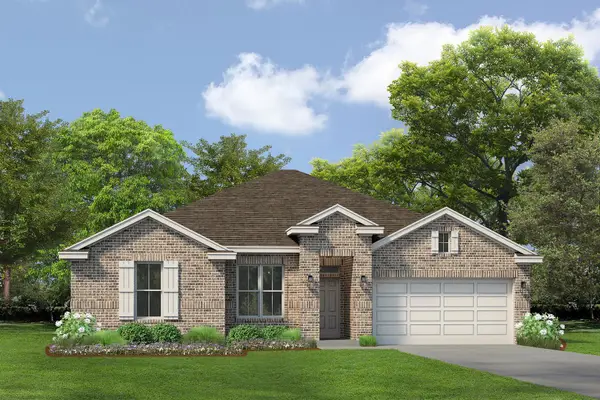 $395,575Active3 beds 2 baths1,894 sq. ft.
$395,575Active3 beds 2 baths1,894 sq. ft.729 Stone Eagle Drive, Azle, TX 76020
MLS# 21181261Listed by: HOMESUSA.COM - New
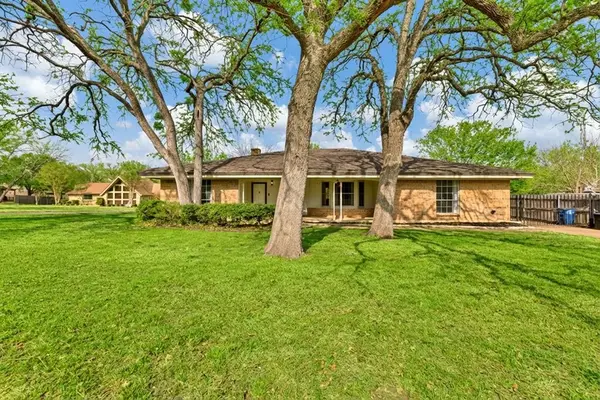 $530,000Active3 beds 2 baths2,114 sq. ft.
$530,000Active3 beds 2 baths2,114 sq. ft.241 Timberlake Drive, Azle, TX 76020
MLS# 21180371Listed by: DFW LEGACY GROUP - New
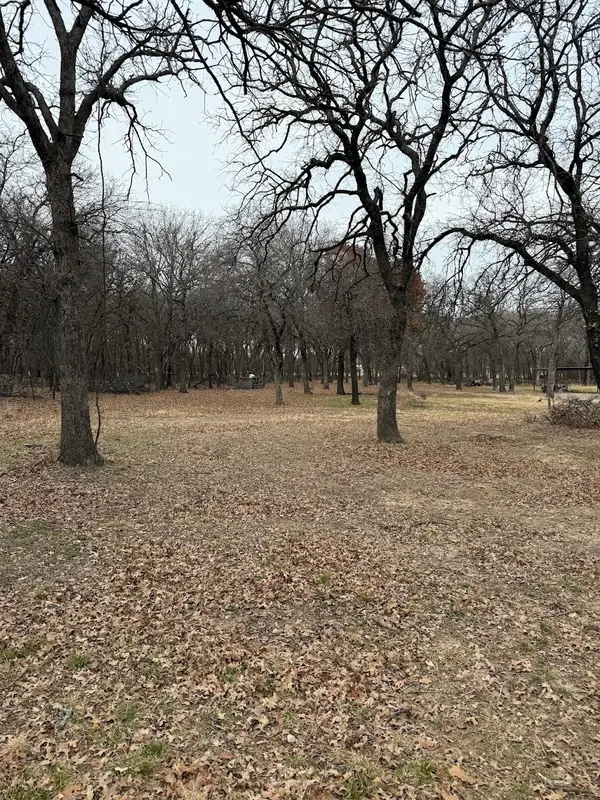 $149,000Active1 Acres
$149,000Active1 AcresTBD-1 Kimbrough Road, Azle, TX 76020
MLS# 21176167Listed by: MARIE PIGG REAL ESTATE - New
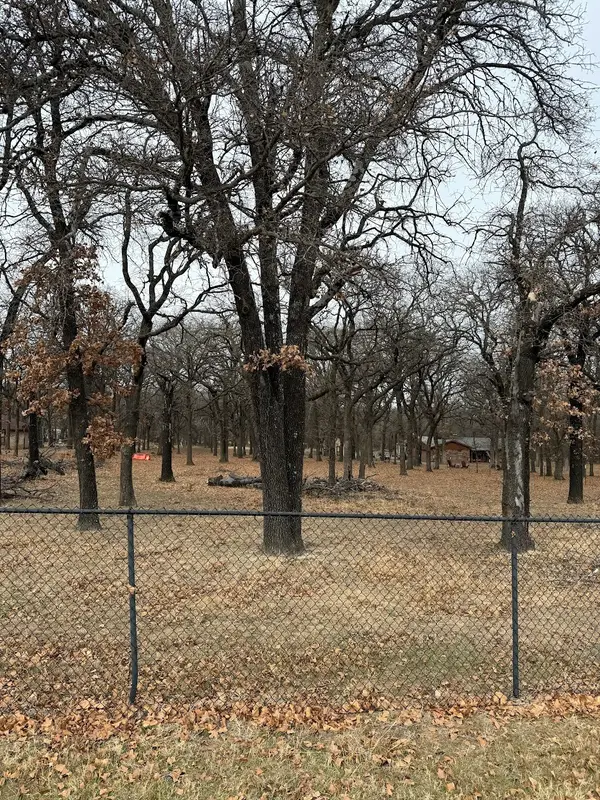 $199,000Active1.48 Acres
$199,000Active1.48 AcresTBD-3 Kimbrough Road, Azle, TX 76020
MLS# 21176226Listed by: MARIE PIGG REAL ESTATE - New
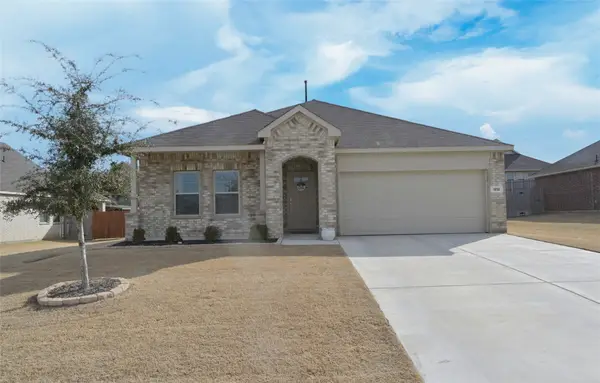 $299,500Active4 beds 2 baths1,835 sq. ft.
$299,500Active4 beds 2 baths1,835 sq. ft.1212 Almond Road, Azle, TX 76020
MLS# 21175368Listed by: CENTURY 21 MIKE BOWMAN, INC. - New
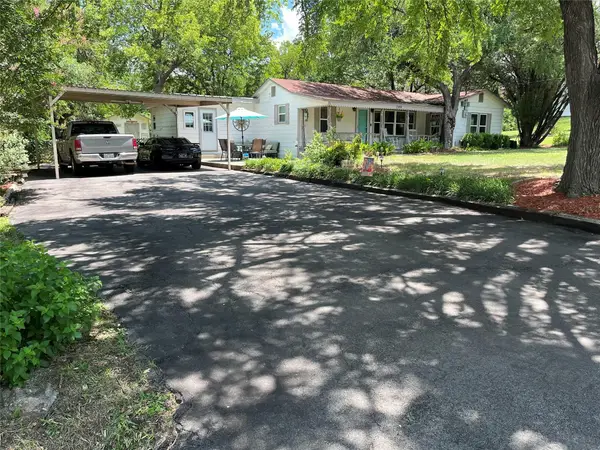 $243,000Active3 beds 1 baths1,530 sq. ft.
$243,000Active3 beds 1 baths1,530 sq. ft.209 Marquette Avenue, Azle, TX 76020
MLS# 21177189Listed by: HARBCO REALTY - New
 $92,500Active1.44 Acres
$92,500Active1.44 AcresTBD Conwell Drive, Azle, TX 76020
MLS# 21177024Listed by: AMERIPLEX REALTY, INC. - New
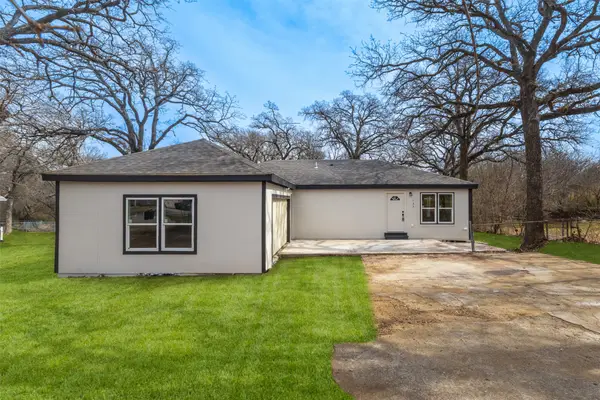 $275,000Active4 beds 2 baths1,412 sq. ft.
$275,000Active4 beds 2 baths1,412 sq. ft.153 Avondale Avenue, Azle, TX 76020
MLS# 21138339Listed by: ONEPLUS REALTY GROUP, LLC - New
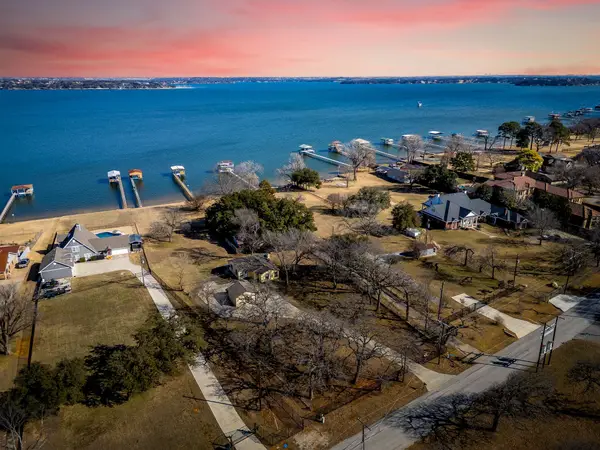 $1,400,000Active3 beds 3 baths2,400 sq. ft.
$1,400,000Active3 beds 3 baths2,400 sq. ft.218 N Broadway Road, Azle, TX 76020
MLS# 21174793Listed by: EAGLE MOUNTAIN REALTY

