208 Rosemary Drive, Azle, TX 76020
Local realty services provided by:ERA Steve Cook & Co, Realtors
Listed by: terri mccoy972-599-7000
Office: keller williams legacy
MLS#:20946298
Source:GDAR
Price summary
- Price:$400,000
- Price per sq. ft.:$182.98
- Monthly HOA dues:$40
About this home
*USE OUR PREFERRED LENDER AND GET 1% CREDIT UP TO $8,000 BACK.* Sparkling Home In Growing Rosewood Estates Is Move-In Ready! Every Room Is Shining, From The Perfect Home Office (Or Playroom!) Off The Foyer, A Separate Dining Area To The FOUR Bedrooms! Durable And Easy-Care Laminate Wood-Like Floors In The All The Living Areas Are A Dream To Maintain. Gorgeous Open Floor Plan Has Gourmet Kitchen With Large Island, Granite Counters, Smooth Surface Electric Range And Large Walk-In Pantry Is A Joy For Every Joy To Prepare Family Favorite Meals. It's Open To A Sunny Breakfast Nook And The Divine Living Room With A Wood-Burning Fireplace Flanked By Lush Backyard Views. An Entertainers Delight! The Backyard Is Your Private Oasis With A Covered Patio And Surrounded By Trees And Privacy. The Ultimate In Relaxation! There's Plenty Of Room For Kids And Pets To Play, And Lots Of Sunshine For Vegetable Gardens And Vibrant Flowers. The Primary Suite Is In The Back Of The Home So It Shares The Verdant Backyard Views. It Features A Spa-Like Bath With Double Vanity, Large Garden Tub, Separate Shower And Walk-In Closet. Community Amenities Include A Playground, Soccer Fields, Walking Trails, And A Splash Pad. Minutes From Eagle Mountain Lake, Perfect For The Fisherman In The Family And Anyone Who Loves The Water!
Contact an agent
Home facts
- Year built:2022
- Listing ID #:20946298
- Added:165 day(s) ago
- Updated:November 15, 2025 at 12:42 PM
Rooms and interior
- Bedrooms:4
- Total bathrooms:2
- Full bathrooms:2
- Living area:2,186 sq. ft.
Heating and cooling
- Cooling:Ceiling Fans, Central Air, Electric
- Heating:Central, Electric
Structure and exterior
- Roof:Composition
- Year built:2022
- Building area:2,186 sq. ft.
- Lot area:0.17 Acres
Schools
- High school:Azle
- Elementary school:Hilltop
Finances and disclosures
- Price:$400,000
- Price per sq. ft.:$182.98
- Tax amount:$8,545
New listings near 208 Rosemary Drive
- Open Sun, 10am to 5pmNew
 $475,665Active4 beds 3 baths2,810 sq. ft.
$475,665Active4 beds 3 baths2,810 sq. ft.808 Stone Eagle Drive, Azle, TX 76020
MLS# 21113127Listed by: HOMESUSA.COM - Open Sun, 1 to 3pmNew
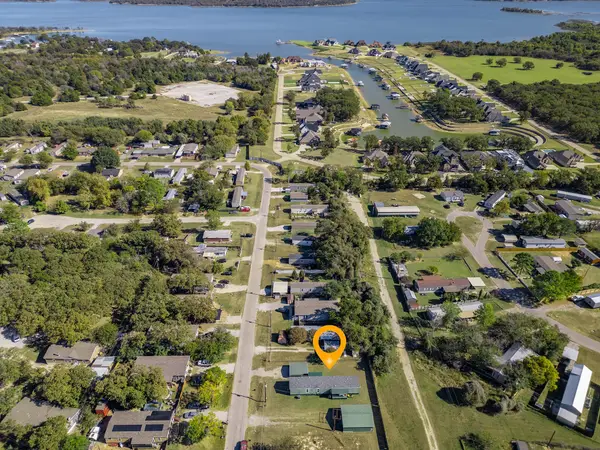 $299,900Active3 beds 2 baths1,216 sq. ft.
$299,900Active3 beds 2 baths1,216 sq. ft.1534-1532 Gale, Pelican Bay, TX 76020
MLS# 21109848Listed by: CENTURY 21 JUDGE FITE CO. - New
 $284,900Active3 beds 2 baths1,311 sq. ft.
$284,900Active3 beds 2 baths1,311 sq. ft.6021 Piper Anne Street, Azle, TX 76020
MLS# 21110707Listed by: SLATE REAL ESTATE - New
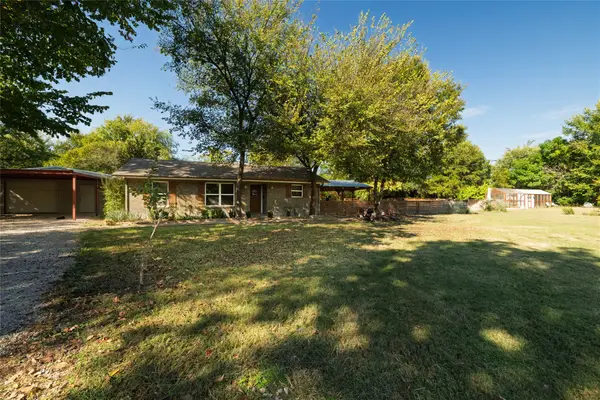 $420,000Active3 beds 2 baths1,512 sq. ft.
$420,000Active3 beds 2 baths1,512 sq. ft.140 Huling Drive, Azle, TX 76020
MLS# 21109556Listed by: THE PROPERTY SHOP - New
 $379,000Active3 beds 2 baths2,121 sq. ft.
$379,000Active3 beds 2 baths2,121 sq. ft.1116 Shadow Ridge Drive, Azle, TX 76020
MLS# 21093662Listed by: MARSHA HARDIN REAL ESTATE LLC - New
 $278,000Active3 beds 2 baths1,662 sq. ft.
$278,000Active3 beds 2 baths1,662 sq. ft.561 Ascot Way, Azle, TX 76020
MLS# 21101482Listed by: MARK SPAIN REAL ESTATE - Open Sun, 2 to 4pmNew
 $459,000Active4 beds 3 baths3,544 sq. ft.
$459,000Active4 beds 3 baths3,544 sq. ft.1532 Sea Breeze, Azle, TX 76020
MLS# 21081028Listed by: COLDWELL BANKER APEX, REALTORS - Open Sat, 1 to 4pmNew
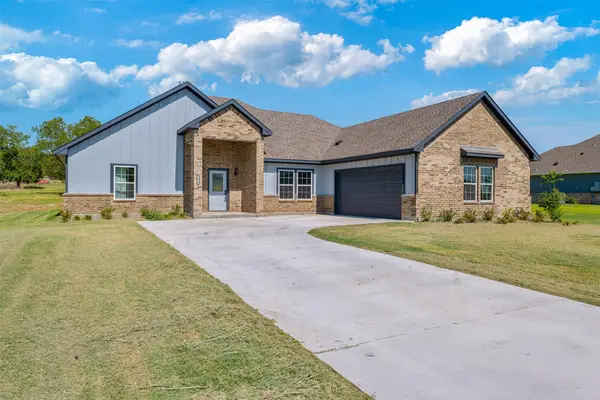 $465,000Active4 beds 3 baths2,082 sq. ft.
$465,000Active4 beds 3 baths2,082 sq. ft.1013 Don Eve Court, Azle, TX 76020
MLS# 21107411Listed by: FLATROCK REAL ESTATE LLC - Open Sat, 12 to 2pmNew
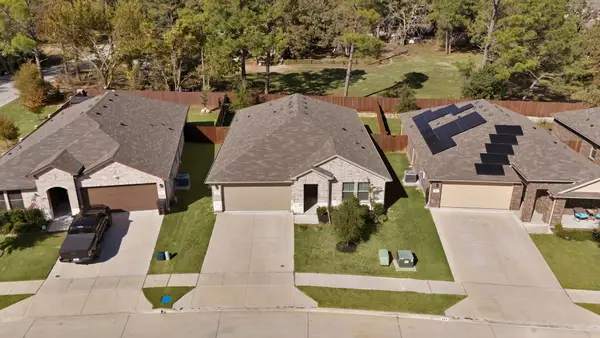 $320,000Active4 beds 2 baths1,875 sq. ft.
$320,000Active4 beds 2 baths1,875 sq. ft.508 Amory Street, Azle, TX 76020
MLS# 21105257Listed by: MONUMENT REALTY - New
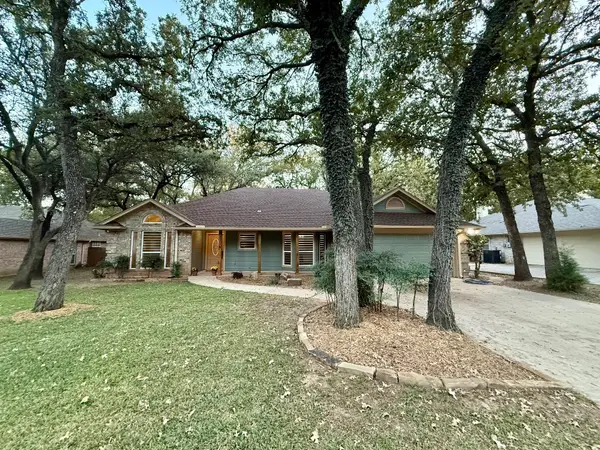 $352,041Active3 beds 2 baths1,606 sq. ft.
$352,041Active3 beds 2 baths1,606 sq. ft.1116 Pine Ridge Drive, Azle, TX 76020
MLS# 21103104Listed by: MARIE PIGG REAL ESTATE
