2161 Bill B Road, Azle, TX 76020
Local realty services provided by:ERA Courtyard Real Estate
Listed by:michael greiner713-683-0054
Office:my castle realty
MLS#:21049800
Source:GDAR
Price summary
- Price:$272,500
- Price per sq. ft.:$197.46
About this home
This beautiful house is located on a cul-de-sac with very little traffic. Lots of mature oak trees. The HVAC system is a 16 SEER heat pump that was installed in 2022 and water heater was installed in 2023. The property has 3 bedrooms, 2 full baths, laundry room, hardwood floors. There is a single vehicle carport in the back of the house.
Contact an agent
Home facts
- Listing ID #:21049800
- Added:50 day(s) ago
- Updated:October 25, 2025 at 11:52 AM
Rooms and interior
- Bedrooms:3
- Total bathrooms:2
- Full bathrooms:2
- Living area:1,380 sq. ft.
Heating and cooling
- Cooling:Attic Fan, Ceiling Fans, Central Air, Electric, Heat Pump, Roof Turbines
- Heating:Central, Electric, Heat Pump
Structure and exterior
- Roof:Composition
- Building area:1,380 sq. ft.
- Lot area:1.51 Acres
Schools
- High school:Azle
- Elementary school:Cross Timbers
Finances and disclosures
- Price:$272,500
- Price per sq. ft.:$197.46
- Tax amount:$4,894
New listings near 2161 Bill B Road
- New
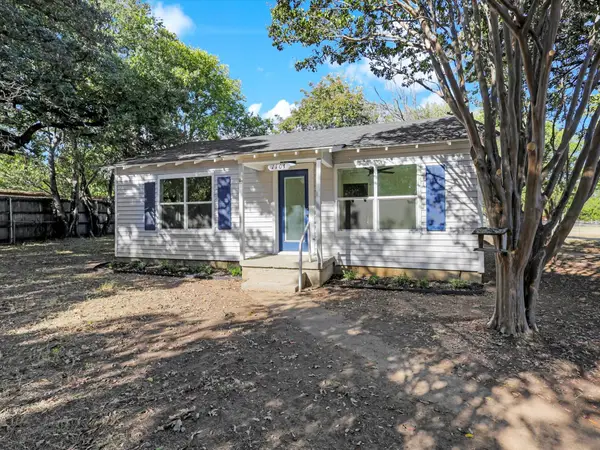 $215,000Active2 beds 1 baths832 sq. ft.
$215,000Active2 beds 1 baths832 sq. ft.1101 Sportsman Park Road, Azle, TX 76020
MLS# 21095696Listed by: THE PROPERTY SHOP 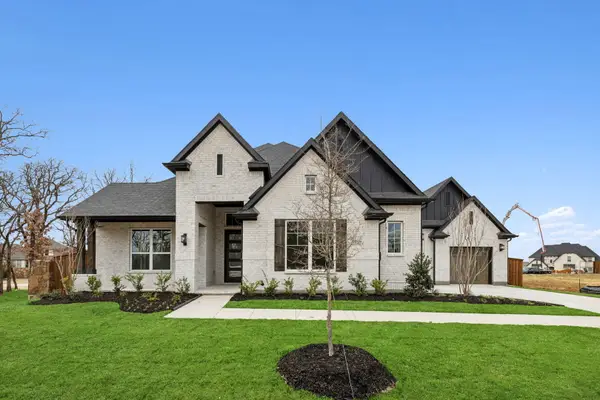 $1,040,953Pending4 beds 4 baths3,512 sq. ft.
$1,040,953Pending4 beds 4 baths3,512 sq. ft.1528 Hilltop Road, Azle, TX 76020
MLS# 21094991Listed by: HOMESUSA.COM- New
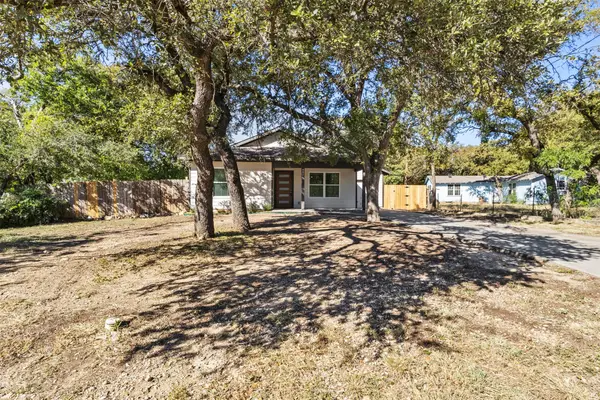 $259,000Active3 beds 2 baths1,157 sq. ft.
$259,000Active3 beds 2 baths1,157 sq. ft.441 Calgary Road, Azle, TX 76020
MLS# 21093838Listed by: MONUMENT REALTY - New
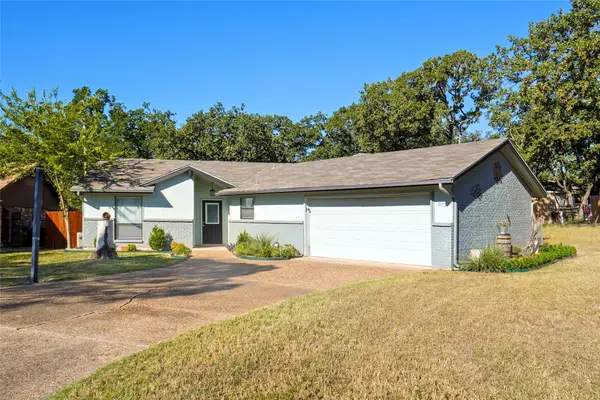 $255,000Active3 beds 2 baths1,460 sq. ft.
$255,000Active3 beds 2 baths1,460 sq. ft.337 Shady Lane, Azle, TX 76020
MLS# 21088192Listed by: MARSHA HARDIN REAL ESTATE LLC - New
 $275,000Active4 beds 2 baths1,500 sq. ft.
$275,000Active4 beds 2 baths1,500 sq. ft.1113 Forest Glen Drive, Azle, TX 76020
MLS# 21090380Listed by: HOMEZU.COM OF TEXAS - New
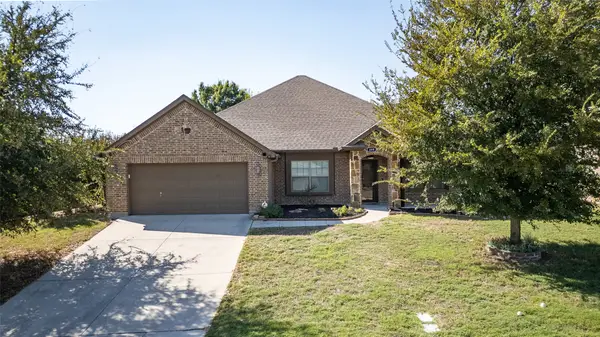 $425,000Active4 beds 2 baths2,251 sq. ft.
$425,000Active4 beds 2 baths2,251 sq. ft.409 Corriente Trail, Azle, TX 76020
MLS# 21081321Listed by: TERIN REALTY - New
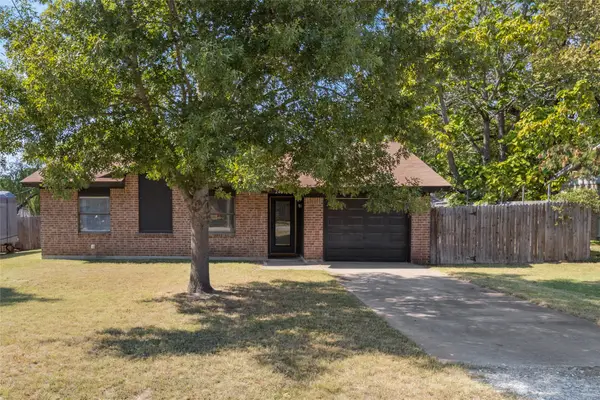 $245,000Active3 beds 1 baths1,200 sq. ft.
$245,000Active3 beds 1 baths1,200 sq. ft.248 Mountain View Drive, Azle, TX 76020
MLS# 21086226Listed by: BERKSHIRE HATHAWAYHS PENFED TX - New
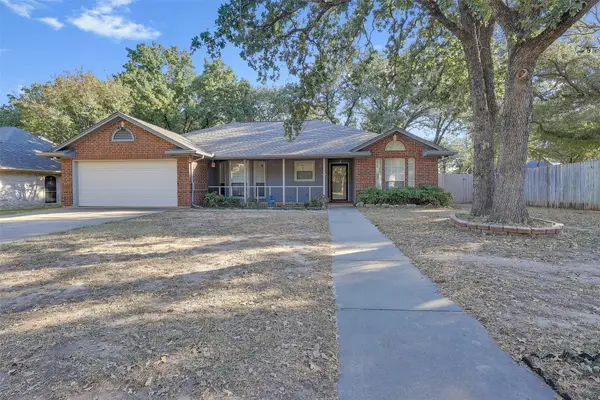 $324,900Active3 beds 2 baths1,654 sq. ft.
$324,900Active3 beds 2 baths1,654 sq. ft.1108 Pine Ridge Drive, Azle, TX 76020
MLS# 21079297Listed by: COMPASS RE TEXAS, LLC - New
 $275,000Active3 beds 2 baths1,574 sq. ft.
$275,000Active3 beds 2 baths1,574 sq. ft.325 Shady Lane, Azle, TX 76020
MLS# 21085072Listed by: RE/MAX TRINITY - New
 $465,000Active4 beds 3 baths2,466 sq. ft.
$465,000Active4 beds 3 baths2,466 sq. ft.108 Bosque Court, Azle, TX 76020
MLS# 21084911Listed by: COMPASS RE TEXAS, LLC
