3005 Wild Orchid Lane, Azle, TX 76020
Local realty services provided by:ERA Courtyard Real Estate
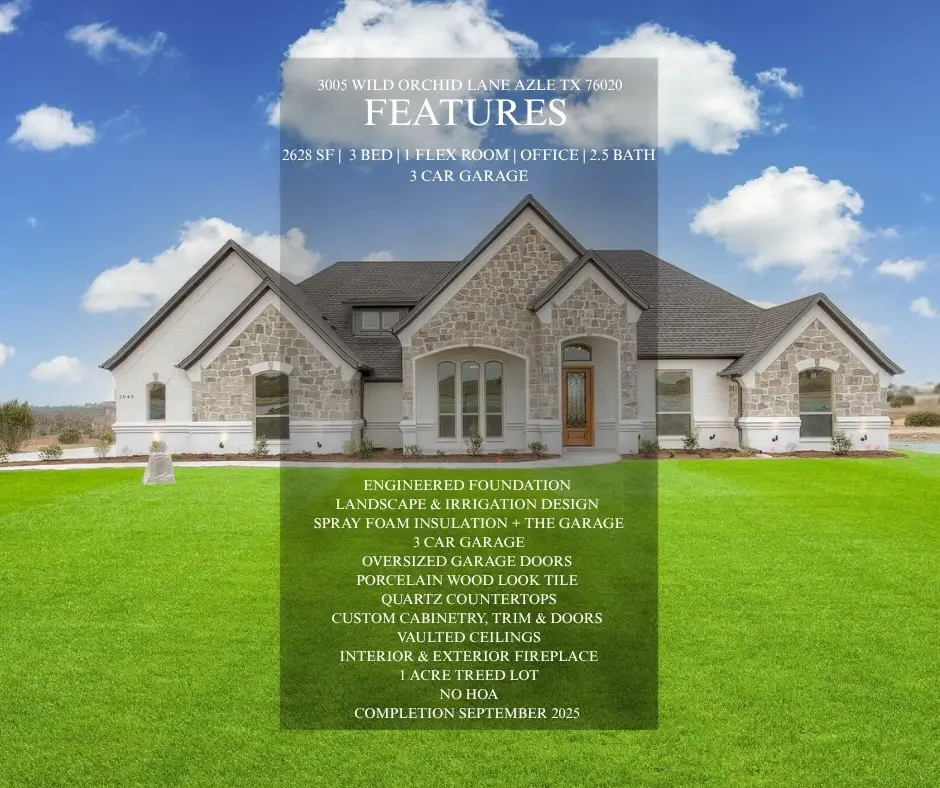
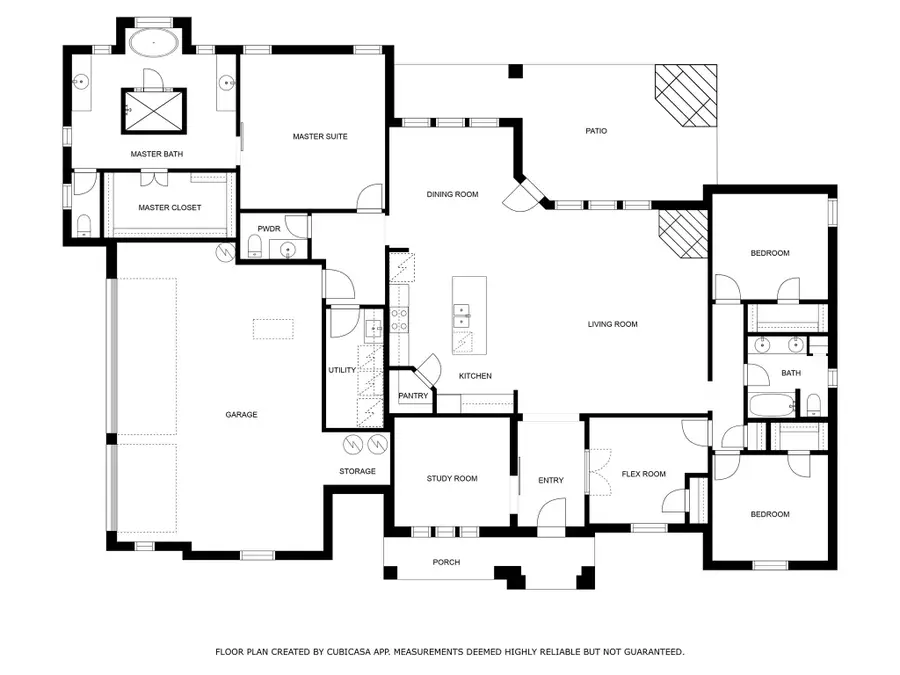
3005 Wild Orchid Lane,Azle, TX 76020
$612,500
- 4 Beds
- 3 Baths
- 2,628 sq. ft.
- Single family
- Active
Listed by:brittany poe817-523-9113
Office:league real estate
MLS#:20979292
Source:GDAR
Price summary
- Price:$612,500
- Price per sq. ft.:$233.07
About this home
Situated on a full acre in Azle with no HOA, this beautifully crafted 3-bedroom, 2.5-bath home by Byron G Custom Homes offers 2,628 square feet of elevated living space. Thoughtfully designed with a private office, flexible bonus room (perfect as a 4th bedroom, playroom, or second living area), and both indoor and outdoor fireplaces, this home blends comfort and style in every detail. Exterior features include Denali brick with Rip Rap Stone, professional landscaping, and a 3-car garage—setting the stage for timeless curb appeal. Inside, you’ll find brushed nickel fixtures, quartz countertops, custom cabinetry, and detailed trim work throughout. The open-concept kitchen showcases a show-stopping island, while the luxurious primary suite features a freestanding tub, a centered glass shower, and dual vanities positioned separately on either side of the spacious bath. Additional highlights include an engineered foundation, spray-foam insulation (including garage), covered front and back porches, and a full landscape and irrigation package. Estimated completion: September 2025 (weather permitting). Don’t miss your chance to own this thoughtfully designed custom home just outside the city!
Contact an agent
Home facts
- Year built:2025
- Listing Id #:20979292
- Added:53 day(s) ago
- Updated:August 09, 2025 at 11:40 AM
Rooms and interior
- Bedrooms:4
- Total bathrooms:3
- Full bathrooms:2
- Half bathrooms:1
- Living area:2,628 sq. ft.
Heating and cooling
- Cooling:Ceiling Fans, Central Air, Electric
- Heating:Central, Electric, Fireplaces
Structure and exterior
- Roof:Composition
- Year built:2025
- Building area:2,628 sq. ft.
- Lot area:1 Acres
Schools
- High school:Springtown
- Middle school:Springtown
- Elementary school:Springtown
Finances and disclosures
- Price:$612,500
- Price per sq. ft.:$233.07
New listings near 3005 Wild Orchid Lane
- New
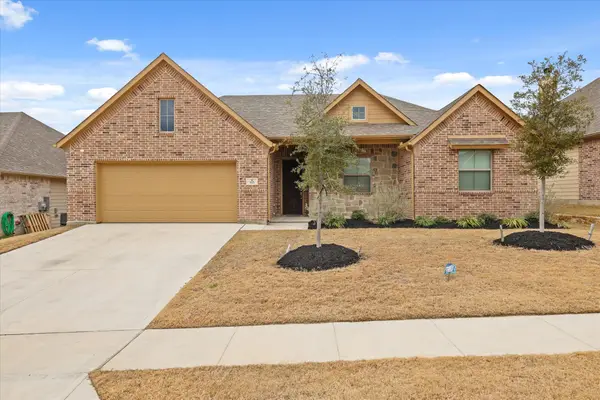 $344,900Active3 beds 2 baths1,629 sq. ft.
$344,900Active3 beds 2 baths1,629 sq. ft.105 Rosemary Drive, Azle, TX 76020
MLS# 21035468Listed by: MONUMENT REALTY - New
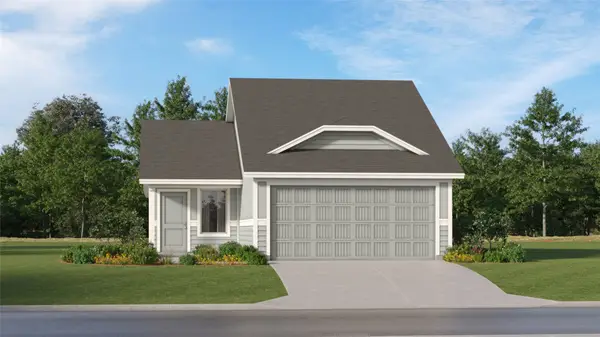 $249,199Active3 beds 2 baths1,411 sq. ft.
$249,199Active3 beds 2 baths1,411 sq. ft.1609 Stellar Sea Lane, Fort Worth, TX 76140
MLS# 21035438Listed by: TURNER MANGUM LLC - New
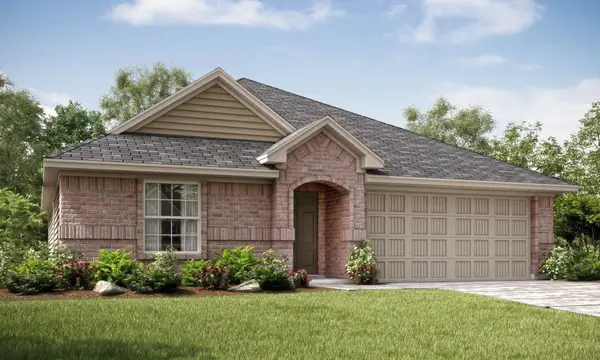 $312,549Active4 beds 2 baths1,838 sq. ft.
$312,549Active4 beds 2 baths1,838 sq. ft.225 Pine Street, Azle, TX 76020
MLS# 21035286Listed by: TURNER MANGUM LLC - New
 $243,299Active3 beds 2 baths1,266 sq. ft.
$243,299Active3 beds 2 baths1,266 sq. ft.1617 Stellar Sea Lane, Fort Worth, TX 76140
MLS# 21035291Listed by: TURNER MANGUM LLC - New
 $400,000Active4 beds 3 baths2,009 sq. ft.
$400,000Active4 beds 3 baths2,009 sq. ft.1033 Oak Ridge Drive, Azle, TX 76020
MLS# 21034250Listed by: CLAUDIA WILLICK - New
 $400,000Active4 beds 2 baths1,740 sq. ft.
$400,000Active4 beds 2 baths1,740 sq. ft.5005 Olivia Lucille Street, Azle, TX 76020
MLS# 21031898Listed by: TRINITY GROUP REALTY - New
 $305,000Active3 beds 2 baths1,996 sq. ft.
$305,000Active3 beds 2 baths1,996 sq. ft.748 Hunter Drive, Azle, TX 76020
MLS# 21033111Listed by: CREEKVIEW REALTY - New
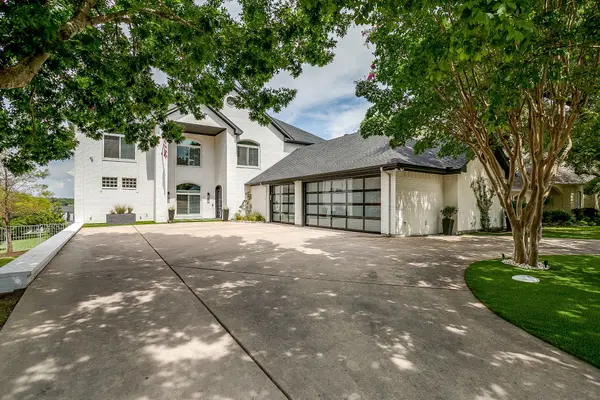 $2,445,000Active5 beds 6 baths5,566 sq. ft.
$2,445,000Active5 beds 6 baths5,566 sq. ft.1917 Spinnaker Lane, Azle, TX 76020
MLS# 21032302Listed by: KIRKPATRICK REALTY - New
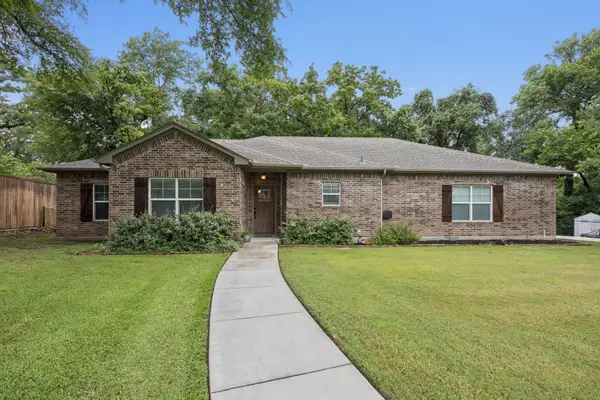 $399,000Active3 beds 2 baths1,761 sq. ft.
$399,000Active3 beds 2 baths1,761 sq. ft.149 Ty Lane, Azle, TX 76020
MLS# 21033042Listed by: REAL BROKER, LLC - New
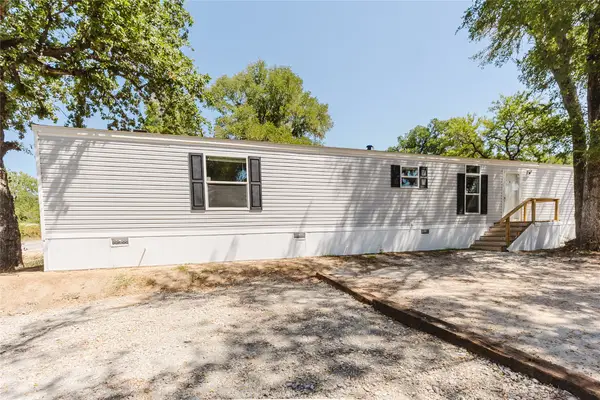 $189,999Active3 beds 2 baths1,160 sq. ft.
$189,999Active3 beds 2 baths1,160 sq. ft.14412 Liberty School Road, Azle, TX 76020
MLS# 21032418Listed by: PARKER PROPERTIES REAL ESTATE
