324 Slimp Bluff, Azle, TX 76020
Local realty services provided by:ERA Courtyard Real Estate
Listed by: lindsey jensen972-896-9333
Office: the ashton agency
MLS#:21084935
Source:GDAR
Price summary
- Price:$549,000
- Price per sq. ft.:$231.55
About this home
Builder is offering a new refrigerator OR washer and dryer with this home! You get PREMIUM UPGRADES at an amazing price! When you enter the home you see vaulted ceilings and the stone fireplace, creating a beautiful space in the living room. The kitchen features gorgeous QUARTZITE countertops, an island with storage, pot filler faucet, 36” cooktop, walk-in pantry, under-cabinet lighting, and soft close drawers and cabinets throughout the entire home. Primary suite combines space & functionality in the large bedroom, bathroom with freestanding tub, walk-in shower with standard shower head plus rain head, tile to ceiling; huge walk-in closet. The large utility room has tiled floors and second sink. Home includes 10-12 ft ceilings, 8 ft doors throughout, blinds, gutters, custom epoxy garage flooring, 3 car oversized garage, and home is plumbed for gas. Covered back patio with fireplace & pre-wired for tv. Enjoy the slow pace and country views located less than 35 mins to Downtown Ft. Worth & less than an hour to DFW Airport. VictorE Homebuilders, includes 6 yr warranty with purchase, pays survey & title. NO HOA, NO CITY TAXES. VE is offering incentives with preferred lender - ask list agent for details! VE has more homes and lots available in Calhoun Acres, please inquire. VictorE Homebuilders: Family Inspired, Quality Built.
Contact an agent
Home facts
- Year built:2025
- Listing ID #:21084935
- Added:121 day(s) ago
- Updated:February 15, 2026 at 12:41 PM
Rooms and interior
- Bedrooms:3
- Total bathrooms:3
- Full bathrooms:2
- Half bathrooms:1
- Living area:2,371 sq. ft.
Heating and cooling
- Cooling:Ceiling Fans, Central Air, Electric
- Heating:Electric, Fireplaces
Structure and exterior
- Roof:Composition
- Year built:2025
- Building area:2,371 sq. ft.
- Lot area:1 Acres
Schools
- High school:Azle
- Elementary school:Silver Creek
Finances and disclosures
- Price:$549,000
- Price per sq. ft.:$231.55
New listings near 324 Slimp Bluff
- New
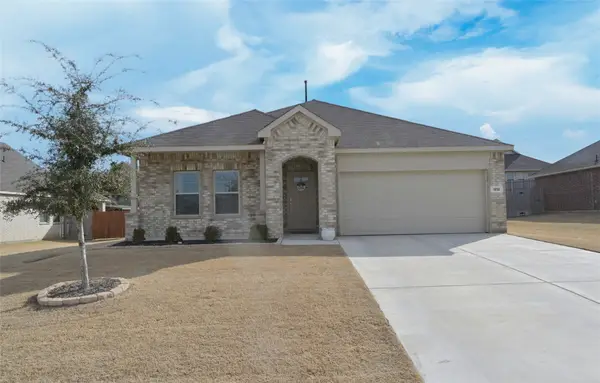 $299,500Active4 beds 2 baths1,835 sq. ft.
$299,500Active4 beds 2 baths1,835 sq. ft.1212 Almond Road, Azle, TX 76020
MLS# 21175368Listed by: CENTURY 21 MIKE BOWMAN, INC. - Open Sun, 2 to 4pmNew
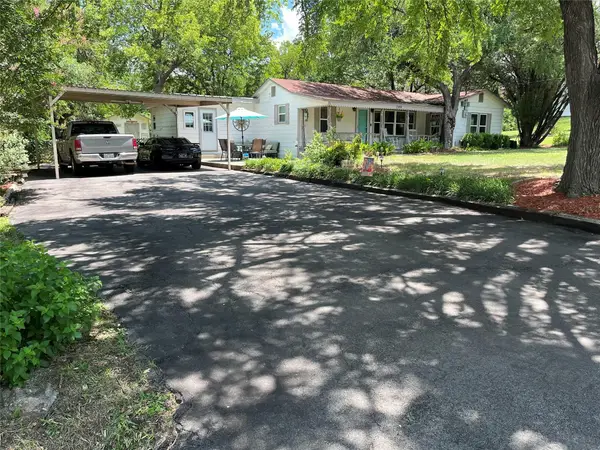 $243,000Active3 beds 1 baths1,530 sq. ft.
$243,000Active3 beds 1 baths1,530 sq. ft.209 Marquette Avenue, Azle, TX 76020
MLS# 21177189Listed by: HARBCO REALTY - New
 $92,500Active1.44 Acres
$92,500Active1.44 AcresTBD Conwell Drive, Azle, TX 76020
MLS# 21177024Listed by: AMERIPLEX REALTY, INC. - New
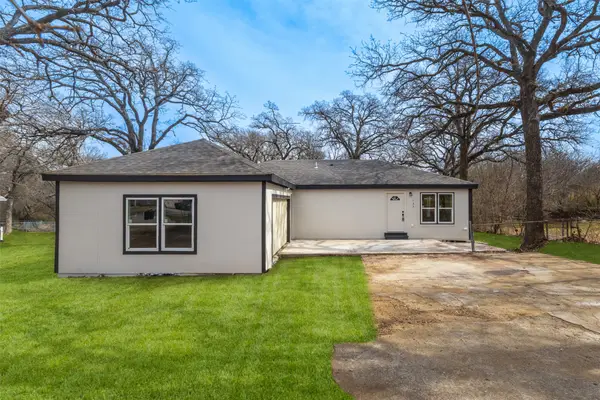 $275,000Active4 beds 2 baths1,412 sq. ft.
$275,000Active4 beds 2 baths1,412 sq. ft.153 Avondale Avenue, Azle, TX 76020
MLS# 21138339Listed by: ONEPLUS REALTY GROUP, LLC - New
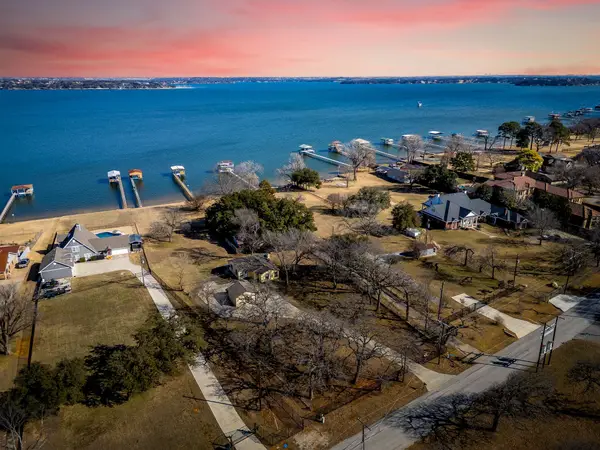 $1,400,000Active3 beds 3 baths2,400 sq. ft.
$1,400,000Active3 beds 3 baths2,400 sq. ft.218 N Broadway Road, Azle, TX 76020
MLS# 21174793Listed by: EAGLE MOUNTAIN REALTY - New
 $225,000Active3 beds 2 baths1,431 sq. ft.
$225,000Active3 beds 2 baths1,431 sq. ft.909 Red Bud Drive, Azle, TX 76020
MLS# 21175144Listed by: TEXAS PROPERTY BROKERS, LLC - New
 $325,500Active3 beds 2 baths1,514 sq. ft.
$325,500Active3 beds 2 baths1,514 sq. ft.7009 Madaline Court, Azle, TX 76020
MLS# 21174774Listed by: SLATE REAL ESTATE - New
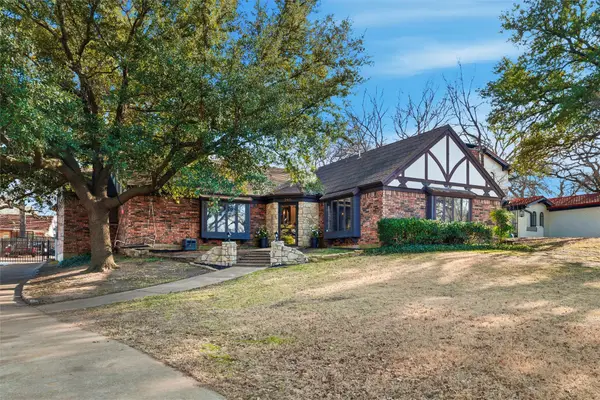 $499,900Active5 beds 2 baths2,600 sq. ft.
$499,900Active5 beds 2 baths2,600 sq. ft.240 Timberlake, Azle, TX 76020
MLS# 21173349Listed by: MONUMENT REALTY - New
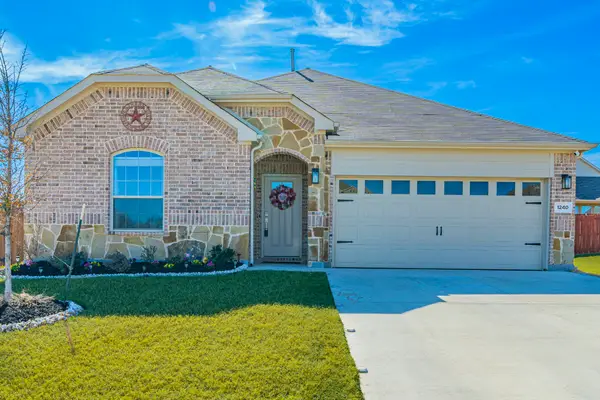 $335,000Active4 beds 2 baths1,996 sq. ft.
$335,000Active4 beds 2 baths1,996 sq. ft.1240 Almond Road, Azle, TX 76020
MLS# 21164563Listed by: CENTURY 21 JUDGE FITE CO.- DECATUR - New
 $374,619Active3 beds 2 baths2,049 sq. ft.
$374,619Active3 beds 2 baths2,049 sq. ft.805 Stone Eagle Drive, Azle, TX 76020
MLS# 21173510Listed by: IMP REALTY

