419 Regatta Lane, Azle, TX 76020
Local realty services provided by:ERA Myers & Myers Realty
Listed by: natalie winchester817-481-5882
Office: ebby halliday, realtors
MLS#:21144488
Source:GDAR
Price summary
- Price:$319,000
- Price per sq. ft.:$174.32
- Monthly HOA dues:$31.25
About this home
This ONE-STORY home features three bedrooms PLUS a SEPARATE OFFICE that can easily serve as a fourth bedroom. Situated on a well-maintained .23-acre pool-ready lot, this 2019 DR Horton build offers an open floor plan and numerous upgrades. Also, SEVERAL VALUABLE ITEMS CAN CONVEY WITH THE PROPERTY! Including a stainless Whirlpool kitchen refrigerator, a second Maytag refrigerator in the garage, and a Whirlpool washer and dryer. Special INTERIOR ELEMENTS include a 10x5 foyer and ceramic wood-look tile flooring throughout the main living areas, kitchen, primary suite, office, and closets, with carpet limited to the secondary bedrooms. The split primary suite includes double sinks, a garden tub, walk-in shower, and BIG walk-in closet. The kitchen is equipped with granite, a full stylish backsplash, 36” cabinets, a large breakfast bar, a coffee nook, pantry, disposal and black-stainless appliances. Additional construction features include wood blinds, ceiling fans, designer lighting, Moen chrome fixtures, wood shelving in all closets, raised panel doors, elongated commodes. OUTSIDE ELEMENTS include a kiln-dried brick and stone exterior, ample driveway parking, gutters, sprinkler system with rain sensor, front rain porch and 14x7 back covered patio within a fenced yard. EFFICIENCY ITEMS are not limited to radiant barrier, 16 SEER Carrier AC with a Honeywell smart thermostat, tankless water heater, double-pane low-E vinyl windows, surge protection and KwikSet door hardware. BONUS – the oversized garage is fully sheet-rocked and pained with a DECKED attic floor that offers significant storage space not found in other properties. This home is a TOTALLY TURNKEY opportunity!
Contact an agent
Home facts
- Year built:2019
- Listing ID #:21144488
- Added:163 day(s) ago
- Updated:January 17, 2026 at 03:06 PM
Rooms and interior
- Bedrooms:3
- Total bathrooms:2
- Full bathrooms:2
- Living area:1,830 sq. ft.
Heating and cooling
- Cooling:Ceiling Fans, Central Air, Electric
- Heating:Central, Natural Gas
Structure and exterior
- Roof:Composition
- Year built:2019
- Building area:1,830 sq. ft.
- Lot area:0.23 Acres
Schools
- High school:Azle
- Elementary school:Walnut Creek
Finances and disclosures
- Price:$319,000
- Price per sq. ft.:$174.32
- Tax amount:$7,329
New listings near 419 Regatta Lane
- New
 $340,000Active4 beds 2 baths2,089 sq. ft.
$340,000Active4 beds 2 baths2,089 sq. ft.509 Topside Drive, Azle, TX 76020
MLS# 21155280Listed by: RE/MAX TRINITY - New
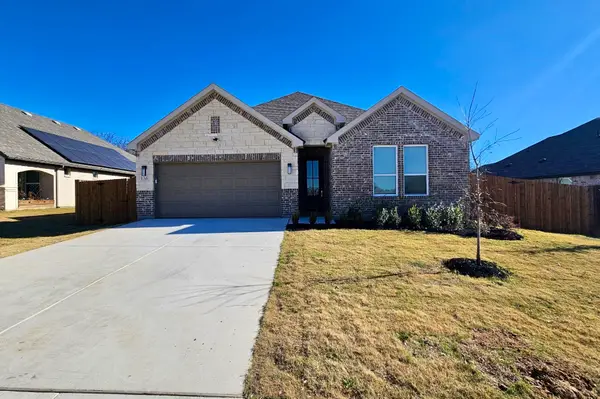 $339,400Active3 beds 2 baths1,801 sq. ft.
$339,400Active3 beds 2 baths1,801 sq. ft.136 Rosemary, Azle, TX 76020
MLS# 21156613Listed by: DAVE PERRY MILLER REAL ESTATE - New
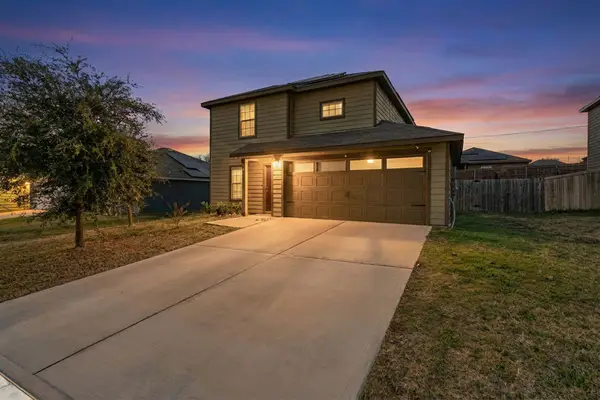 $270,000Active3 beds 3 baths1,580 sq. ft.
$270,000Active3 beds 3 baths1,580 sq. ft.1321 Eagle Lake Drive, Azle, TX 76020
MLS# 21151054Listed by: TRINITY GROUP REALTY - New
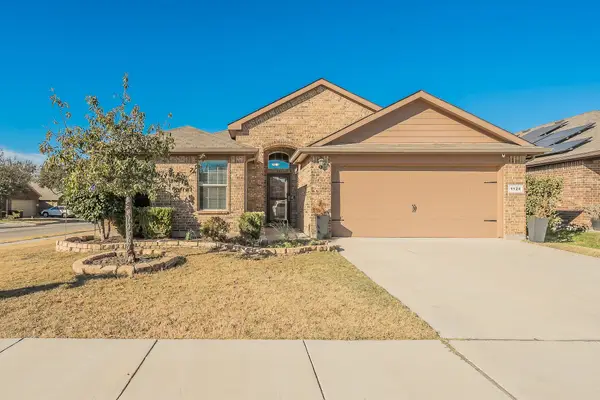 $290,000Active4 beds 2 baths1,572 sq. ft.
$290,000Active4 beds 2 baths1,572 sq. ft.1124 Forest Glen Drive, Azle, TX 76020
MLS# 21150879Listed by: REAL BROKER, LLC - New
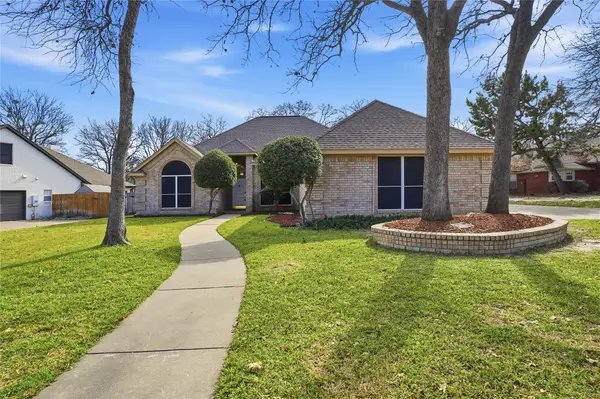 $429,900Active4 beds 3 baths2,078 sq. ft.
$429,900Active4 beds 3 baths2,078 sq. ft.1312 Crows Nest Court, Azle, TX 76020
MLS# 21152845Listed by: EXP REALTY, LLC - New
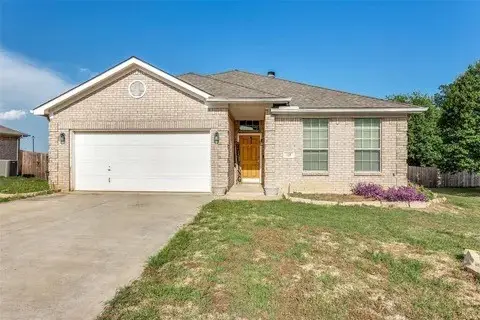 $360,000Active4 beds 2 baths1,658 sq. ft.
$360,000Active4 beds 2 baths1,658 sq. ft.125 Timber Cross Court, Azle, TX 76020
MLS# 21152534Listed by: CLEARY REALTY - New
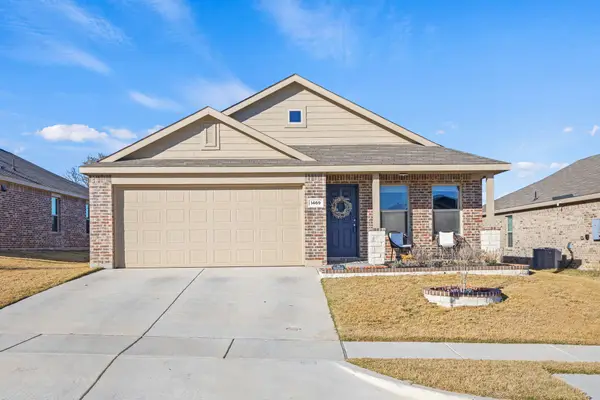 $279,500Active3 beds 2 baths1,302 sq. ft.
$279,500Active3 beds 2 baths1,302 sq. ft.1469 Yachtclub Drive, Pelican Bay, TX 76020
MLS# 21151742Listed by: SMART REAL ESTATE DFW - New
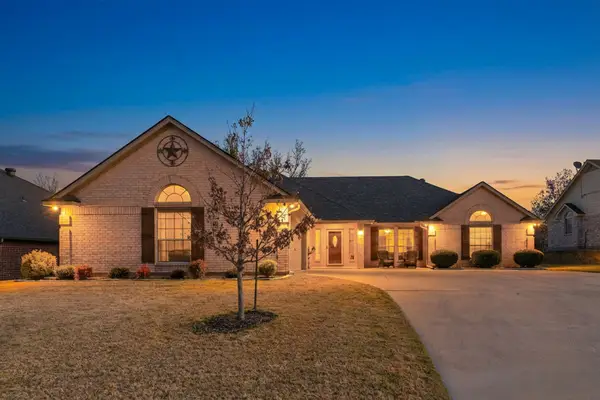 $340,000Active3 beds 2 baths2,053 sq. ft.
$340,000Active3 beds 2 baths2,053 sq. ft.223 Golfers Way, Azle, TX 76020
MLS# 21145079Listed by: TRINITY GROUP REALTY - New
 $360,000Active4 beds 2 baths2,079 sq. ft.
$360,000Active4 beds 2 baths2,079 sq. ft.512 Amory Street, Azle, TX 76020
MLS# 21149071Listed by: WEICHERT REALTORS/PROPERTY PARTNERS - New
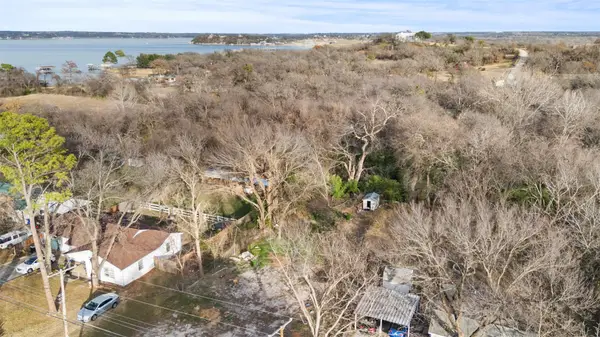 $75,000Active0.32 Acres
$75,000Active0.32 Acres620 Alameda Road, Azle, TX 76020
MLS# 21149127Listed by: RE/MAX DFW ASSOCIATES
