444 Kaufman Drive, Azle, TX 76020
Local realty services provided by:ERA Steve Cook & Co, Realtors



Listed by:stephen kahn817-354-7653
Office:century 21 mike bowman, inc.
MLS#:21032341
Source:GDAR
Price summary
- Price:$323,685
- Price per sq. ft.:$177.95
- Monthly HOA dues:$41.67
About this home
Welcome to D.R. Horton's new community of Sandy Beach in Azle and Azle ISD! Gorgeous Single Story 4 bedroom Justin floorplan-Elevation B, with an estimated Fall completion. The Huntsville is a single story home that offers 4 bedrooms, 2 bathrooms and approx 1,819 sq. ft. of living space. As you enter the foyer, you'll pass two secondary bedrooms with the spacious secondary bathroom shared between them. A short hallway off the foyer leads to the utility room and the fourth secondary bedroom. The foyer leads to a grand, open-concept living room, kitchen, and dining room. The kitchen features stainless steel appliances, gas cooking range, granite countertops, a corner walk-in pantry, and large kitchen island overlooking the living room. A large covered patio is located off the dining room, perfect for entertaining. The private main bedroom suite is located off the dining room and features a huge walk-in closet, and large walk-in shower with ceramic tile surround. Additional features include: tankless water heater; Ceramic tile flooring at Entry, Hallways (per plan), Kitchen-Breakfast, Utility and Bathrooms; and, full yard sod, landscaping and irrigation. The Huntsville includes the HOME IS CONNECTED base package. Using one central hub that talks to all the devices in your home, you can control the lights, thermostat and locks, all from your cellular device. Imagine living the lake life at Sandy Beach, a new home community just minutes from Eagle Mountain Lake! Short commute to Downtown Azle and Fort Worth with many Shops and Restaurants.
Contact an agent
Home facts
- Year built:2025
- Listing Id #:21032341
- Added:4 day(s) ago
- Updated:August 15, 2025 at 11:44 AM
Rooms and interior
- Bedrooms:4
- Total bathrooms:2
- Full bathrooms:2
- Living area:1,819 sq. ft.
Heating and cooling
- Cooling:Central Air, Electric
- Heating:Central, Electric, Heat Pump
Structure and exterior
- Roof:Composition
- Year built:2025
- Building area:1,819 sq. ft.
- Lot area:0.16 Acres
Schools
- High school:Azle
- Elementary school:Hoover
Finances and disclosures
- Price:$323,685
- Price per sq. ft.:$177.95
New listings near 444 Kaufman Drive
- New
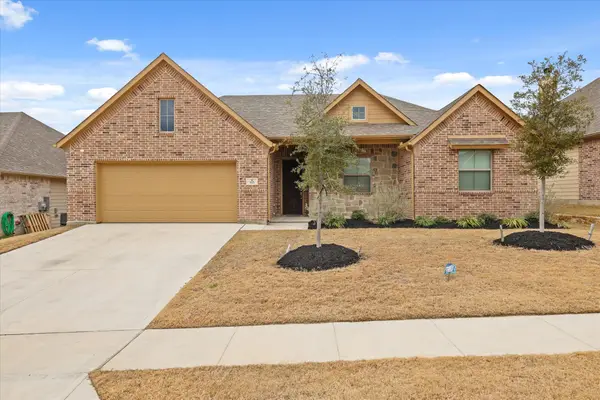 $344,900Active3 beds 2 baths1,629 sq. ft.
$344,900Active3 beds 2 baths1,629 sq. ft.105 Rosemary Drive, Azle, TX 76020
MLS# 21035468Listed by: MONUMENT REALTY - New
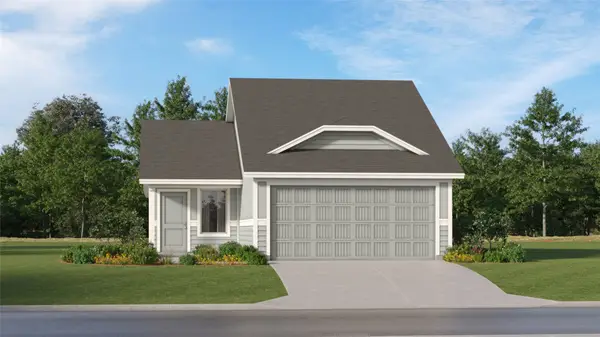 $249,199Active3 beds 2 baths1,411 sq. ft.
$249,199Active3 beds 2 baths1,411 sq. ft.1609 Stellar Sea Lane, Fort Worth, TX 76140
MLS# 21035438Listed by: TURNER MANGUM LLC - New
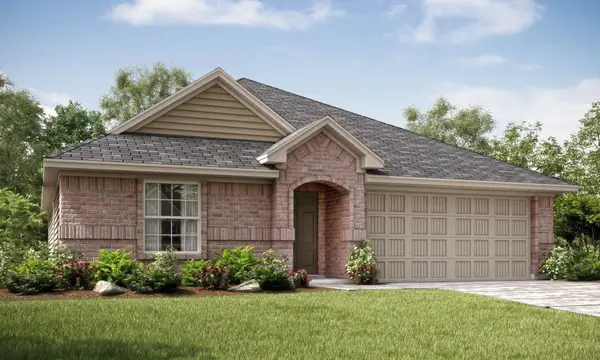 $312,549Active4 beds 2 baths1,838 sq. ft.
$312,549Active4 beds 2 baths1,838 sq. ft.225 Pine Street, Azle, TX 76020
MLS# 21035286Listed by: TURNER MANGUM LLC - New
 $243,299Active3 beds 2 baths1,266 sq. ft.
$243,299Active3 beds 2 baths1,266 sq. ft.1617 Stellar Sea Lane, Fort Worth, TX 76140
MLS# 21035291Listed by: TURNER MANGUM LLC - New
 $400,000Active4 beds 3 baths2,009 sq. ft.
$400,000Active4 beds 3 baths2,009 sq. ft.1033 Oak Ridge Drive, Azle, TX 76020
MLS# 21034250Listed by: CLAUDIA WILLICK - New
 $400,000Active4 beds 2 baths1,740 sq. ft.
$400,000Active4 beds 2 baths1,740 sq. ft.5005 Olivia Lucille Street, Azle, TX 76020
MLS# 21031898Listed by: TRINITY GROUP REALTY - New
 $305,000Active3 beds 2 baths1,996 sq. ft.
$305,000Active3 beds 2 baths1,996 sq. ft.748 Hunter Drive, Azle, TX 76020
MLS# 21033111Listed by: CREEKVIEW REALTY - New
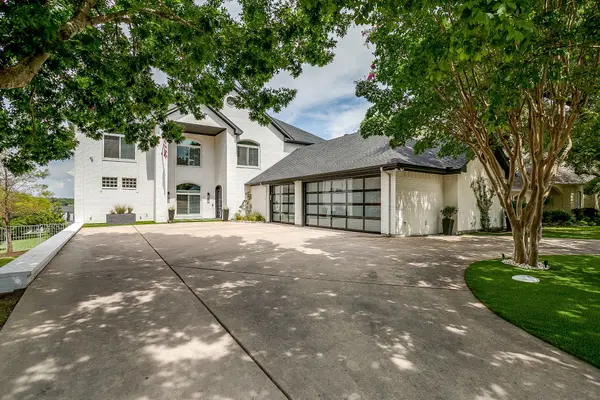 $2,445,000Active5 beds 6 baths5,566 sq. ft.
$2,445,000Active5 beds 6 baths5,566 sq. ft.1917 Spinnaker Lane, Azle, TX 76020
MLS# 21032302Listed by: KIRKPATRICK REALTY - New
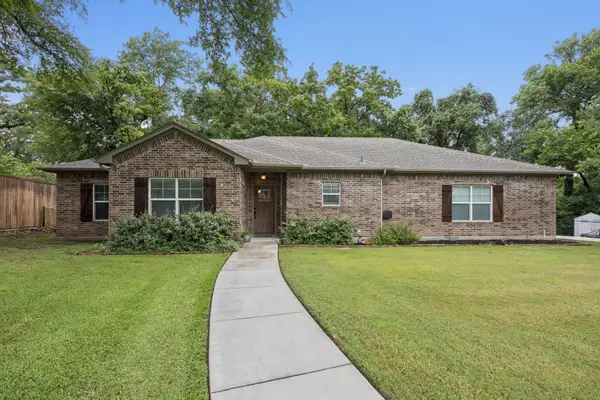 $399,000Active3 beds 2 baths1,761 sq. ft.
$399,000Active3 beds 2 baths1,761 sq. ft.149 Ty Lane, Azle, TX 76020
MLS# 21033042Listed by: REAL BROKER, LLC - New
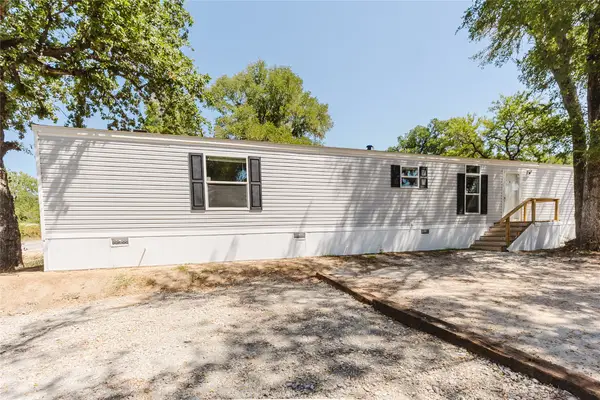 $189,999Active3 beds 2 baths1,160 sq. ft.
$189,999Active3 beds 2 baths1,160 sq. ft.14412 Liberty School Road, Azle, TX 76020
MLS# 21032418Listed by: PARKER PROPERTIES REAL ESTATE
