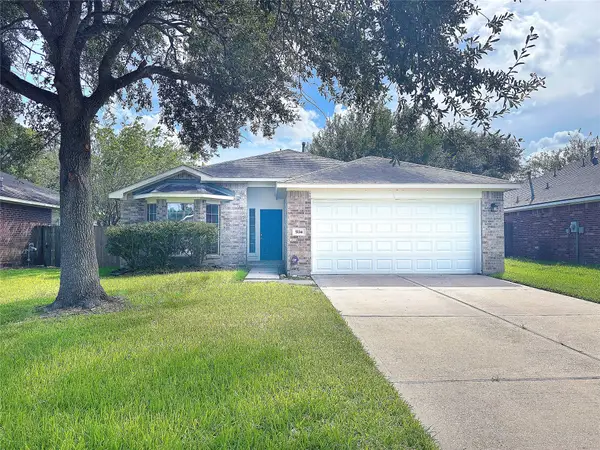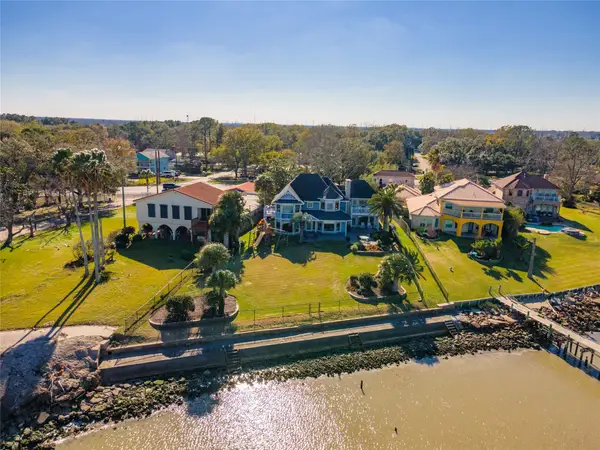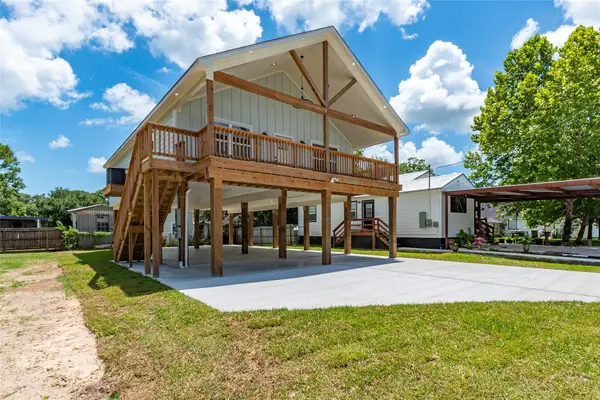327 Middleton Street, Bacliff, TX 77518
Local realty services provided by:American Real Estate ERA Powered
327 Middleton Street,Kemah, TX 77518
$520,000
- 5 Beds
- 4 Baths
- 2,934 sq. ft.
- Single family
- Pending
Listed by: dena may, jeffrey may
Office: dena may, broker
MLS#:31731843
Source:HARMLS
Price summary
- Price:$520,000
- Price per sq. ft.:$177.23
About this home
Gorgeous updated home in highly desirable CCISD! Real hardwood floors, a stunning brick fireplace with custom built-ins, an open kitchen with an oversized walk-in pantry and charming breakfast nook. All four bathrooms have been completely renovated with modern finishes. Spacious guest suite with private bath plus a primary bedroom featuring an attached bonus room is perfect for an office or adult retreat. Upstairs offers a second living area, a fifth bedroom, and a full bath. Enjoy a welcoming front porch and a large covered back porch overlooking the heated pool (2021) with travertine decking and shaded lounging space. New metal roof, tankless water heater and HVAC all done in 2022. Features an electric gated driveway, 50-amp generator hookup, and oversized garage with tons of storage. This home is the ideal haven. Tucked away in a quiet, rural-feeling community, yet just minutes from the pulse of city life. Loaded with upgrades and perfect for entertaining, this one is a must-see!
Contact an agent
Home facts
- Year built:1968
- Listing ID #:31731843
- Updated:February 19, 2026 at 08:23 AM
Rooms and interior
- Bedrooms:5
- Total bathrooms:4
- Full bathrooms:4
- Living area:2,934 sq. ft.
Heating and cooling
- Cooling:Central Air, Electric
- Heating:Central, Gas
Structure and exterior
- Year built:1968
- Building area:2,934 sq. ft.
- Lot area:0.21 Acres
Schools
- High school:CLEAR FALLS HIGH SCHOOL
- Middle school:BAYSIDE INTERMEDIATE SCHOOL
- Elementary school:STEWART ELEMENTARY SCHOOL (CLEAR CREEK)
Utilities
- Sewer:Public Sewer
Finances and disclosures
- Price:$520,000
- Price per sq. ft.:$177.23
- Tax amount:$6,427 (2025)
New listings near 327 Middleton Street
- Open Sat, 1 to 3pmNew
 $274,900Active3 beds 3 baths1,641 sq. ft.
$274,900Active3 beds 3 baths1,641 sq. ft.5127 Misty Lane, Bacliff, TX 77518
MLS# 79760013Listed by: THE LAROSE KAILEH GROUP - New
 $230,000Active2 beds 1 baths1,230 sq. ft.
$230,000Active2 beds 1 baths1,230 sq. ft.4126 Paladino Street, Bacliff, TX 77518
MLS# 92815365Listed by: KELLER WILLIAMS REALTY METROPOLITAN  $214,500Active3 beds 2 baths1,140 sq. ft.
$214,500Active3 beds 2 baths1,140 sq. ft.4107 Coon Street, Bacliff, TX 77518
MLS# 59502180Listed by: REAL PROPERTIES $199,999Active3 beds 2 baths1,755 sq. ft.
$199,999Active3 beds 2 baths1,755 sq. ft.4922 Dollar Reef Drive, Bacliff, TX 77518
MLS# 87763676Listed by: 1ST TEXAS REALTY SERVICES $235,000Active3 beds 2 baths1,480 sq. ft.
$235,000Active3 beds 2 baths1,480 sq. ft.5114 Chasewood Drive, Bacliff, TX 77518
MLS# 15657617Listed by: MAIAN REALTY $825,000Active4 beds 3 baths3,101 sq. ft.
$825,000Active4 beds 3 baths3,101 sq. ft.5123 W Bayshore Drive, Bacliff, TX 77518
MLS# 10831224Listed by: CALL IT CLOSED INT'L REALTY $30,000Pending0.06 Acres
$30,000Pending0.06 Acres4218 Miller, Bacliff, TX 77518
MLS# 89347222Listed by: JLA REALTY $298,500Pending3 beds 2 baths1,410 sq. ft.
$298,500Pending3 beds 2 baths1,410 sq. ft.4213 Houx Street, Bacliff, TX 77518
MLS# 40301394Listed by: CALL IT CLOSED INT'L REALTY $170,000Active3 beds 1 baths1,020 sq. ft.
$170,000Active3 beds 1 baths1,020 sq. ft.4811 Hannas Reef Drive, Bacliff, TX 77518
MLS# 51258317Listed by: UTR TEXAS, REALTORS $1,400,000Active6 beds 4 baths2,858 sq. ft.
$1,400,000Active6 beds 4 baths2,858 sq. ft.3635 Bayshore Drive, Bacliff, TX 77518
MLS# 79481855Listed by: CB&A, REALTORS

