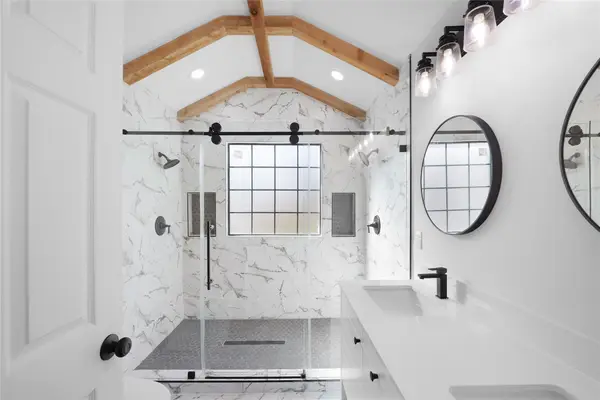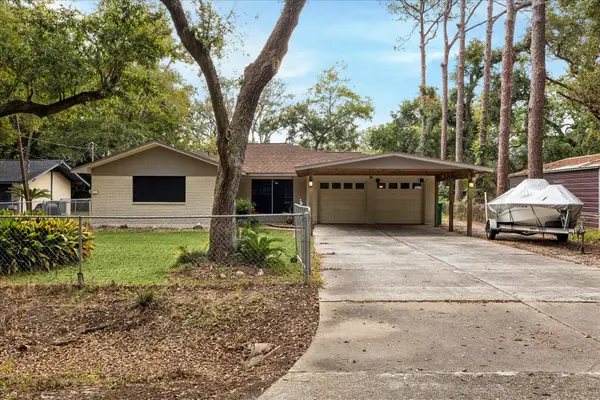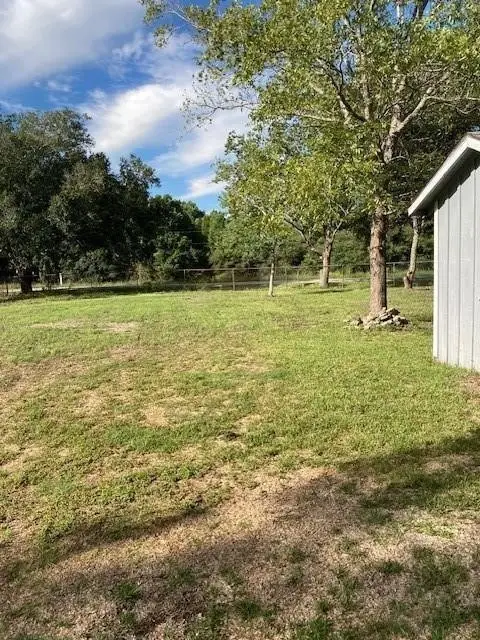4733 Oleander Street, Bacliff, TX 77518
Local realty services provided by:American Real Estate ERA Powered
Listed by: trae morris
Office: executive texas realty
MLS#:50590455
Source:HARMLS
Price summary
- Price:$399,995
- Price per sq. ft.:$166.11
About this home
Spacious 5-Bedroom Home on Over Half an Acre Near the Bay – Full of Potential!
Discover this well-maintained 5-bedroom, 2.5-bath home located just three blocks from the bay in the heart of golf cart friendly Bacliff. Nestled on a generous 0.57-acre lot (8 lots), this property offers plenty of space and endless possibilities for updates and customization.
This classic home features a functional floor plan, large living areas, a downstairs primary suite, and solid construction—ready for your personal touch. The spacious kitchen and living areas provide a great foundation for modern renovation ideas. Several original finishes await for renovation or restoration according to your vision.
Enjoy peace of mind knowing the property has never flooded, and benefit from the convenience of a 2-car attached garage, a 10x12 storage shed, and plenty of outdoor space for entertaining or expansion.
Contact an agent
Home facts
- Year built:1954
- Listing ID #:50590455
- Updated:December 24, 2025 at 12:39 PM
Rooms and interior
- Bedrooms:5
- Total bathrooms:3
- Full bathrooms:2
- Half bathrooms:1
- Living area:2,408 sq. ft.
Heating and cooling
- Cooling:Central Air, Electric
- Heating:Central, Gas
Structure and exterior
- Roof:Composition
- Year built:1954
- Building area:2,408 sq. ft.
- Lot area:0.57 Acres
Schools
- High school:DICKINSON HIGH SCHOOL
- Middle school:DUNBAR MIDDLE SCHOOL (DICKINSON)
- Elementary school:KENNETH E. LITTLE ELEMENTARY SCHOOL
Utilities
- Sewer:Public Sewer
Finances and disclosures
- Price:$399,995
- Price per sq. ft.:$166.11
- Tax amount:$5,935 (2025)
New listings near 4733 Oleander Street
- New
 $289,000Active3 beds 3 baths2,312 sq. ft.
$289,000Active3 beds 3 baths2,312 sq. ft.5111 Bay Lane, Bacliff, TX 77518
MLS# 89565664Listed by: FOUNDATIONS REALTY  $270,000Active3 beds 2 baths1,457 sq. ft.
$270,000Active3 beds 2 baths1,457 sq. ft.5011 Gulf Stream Lane, Bacliff, TX 77518
MLS# 66055039Listed by: EXP REALTY, LLC $220,000Active2 beds 2 baths1,347 sq. ft.
$220,000Active2 beds 2 baths1,347 sq. ft.4623 Orange Street, Bacliff, TX 77518
MLS# 62636404Listed by: LPT REALTY, LLC $4,000,000Active3 beds 2 baths9,700 sq. ft.
$4,000,000Active3 beds 2 baths9,700 sq. ft.3709 Bayshore Drive #1-11, Bacliff, TX 77518
MLS# 48217463Listed by: COASTAL BEND REAL ESTATE $239,900Active3 beds 2 baths2,000 sq. ft.
$239,900Active3 beds 2 baths2,000 sq. ft.3814 Putnam Drive, Bacliff, TX 77518
MLS# 3969162Listed by: ELAINE MARAK REAL ESTATE $218,000Pending3 beds 2 baths1,515 sq. ft.
$218,000Pending3 beds 2 baths1,515 sq. ft.219 Hardy Street, Bacliff, TX 77518
MLS# 82010084Listed by: SIMIEN PROPERTIES $191,000Active2 beds 1 baths990 sq. ft.
$191,000Active2 beds 1 baths990 sq. ft.4619 2nd Street, Bacliff, TX 77518
MLS# 89732782Listed by: WATERS TURNLEY REAL ESTATE $69,000Active0 Acres
$69,000Active0 Acres00000 Galveston, Bacliff, TX 77518
MLS# 13366676Listed by: EXP REALTY, LLC $425,000Active-- beds -- baths4,928 sq. ft.
$425,000Active-- beds -- baths4,928 sq. ft.1032 Grand Avenue, Bacliff, TX 77518
MLS# 48797521Listed by: GRIFFIN REALTY & ASSOCIATES $115,000Active3 beds 2 baths2,130 sq. ft.
$115,000Active3 beds 2 baths2,130 sq. ft.4717 17th Street, Bacliff, TX 77518
MLS# 35148534Listed by: RE/MAX SIGNATURE
