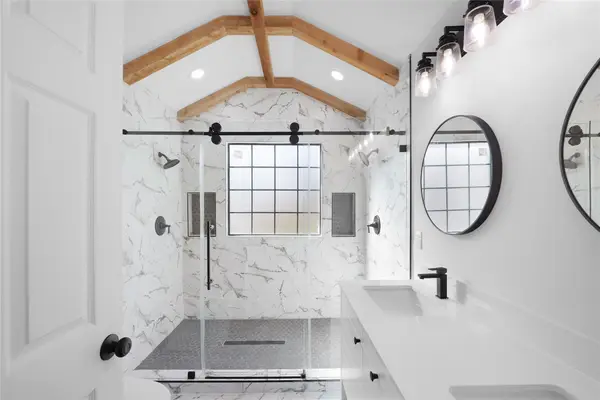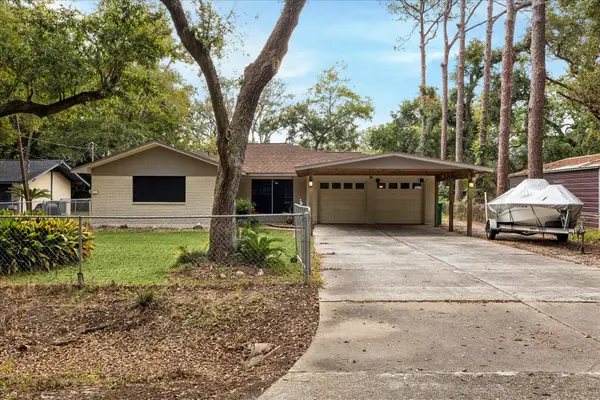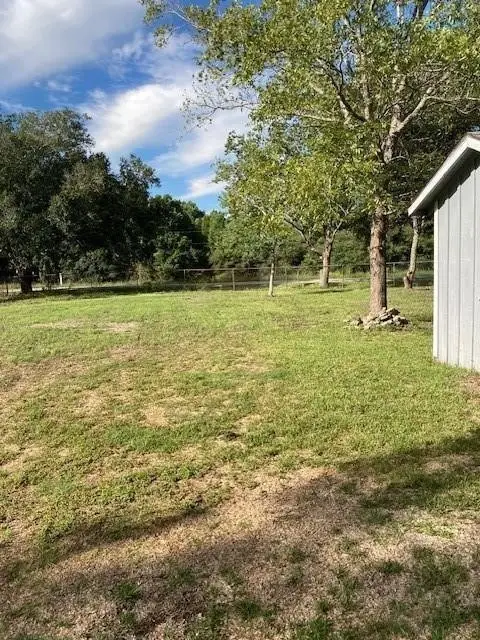4822 Chase Stone Drive, Bacliff, TX 77518
Local realty services provided by:ERA Experts
4822 Chase Stone Drive,Bacliff, TX 77518
$249,900
- 3 Beds
- 2 Baths
- 1,760 sq. ft.
- Single family
- Pending
Listed by: donna mithani
Office: keller williams realty clear lake / nasa
MLS#:37983177
Source:HARMLS
Price summary
- Price:$249,900
- Price per sq. ft.:$141.99
- Monthly HOA dues:$24.17
About this home
A charming one story open floor plan with the convenience of modern living and functionality. Step into the inviting interior adorn with tile, wood and laminate flooring providing both elegance and durability. The kitchen boasts a gas cooktop, island, granite-look countertops, stainless & black appliances including the refrigerator; catering to your culinary needs. Adjoining breakfast area open to kitchen and familyroom. Also a breakfast bar for convenience. Enjoy the gas fireplace for those cool evenings. Retreat to the comfort of a spacious primary suite with a large walk-in closet, ensuring ample storage. Nice backyard and patio area along with outside community amenities including an area pool, basketball court, playground, and even a batting cage for our future Astros!
Contact an agent
Home facts
- Year built:2006
- Listing ID #:37983177
- Updated:December 24, 2025 at 08:12 AM
Rooms and interior
- Bedrooms:3
- Total bathrooms:2
- Full bathrooms:2
- Living area:1,760 sq. ft.
Heating and cooling
- Cooling:Central Air, Electric
- Heating:Central, Gas
Structure and exterior
- Roof:Composition
- Year built:2006
- Building area:1,760 sq. ft.
- Lot area:0.14 Acres
Schools
- High school:DICKINSON HIGH SCHOOL
- Middle school:DUNBAR MIDDLE SCHOOL (DICKINSON)
- Elementary school:KENNETH E. LITTLE ELEMENTARY SCHOOL
Utilities
- Sewer:Public Sewer
Finances and disclosures
- Price:$249,900
- Price per sq. ft.:$141.99
- Tax amount:$4,857 (2025)
New listings near 4822 Chase Stone Drive
- New
 $289,000Active3 beds 3 baths2,312 sq. ft.
$289,000Active3 beds 3 baths2,312 sq. ft.5111 Bay Lane, Bacliff, TX 77518
MLS# 89565664Listed by: FOUNDATIONS REALTY  $270,000Active3 beds 2 baths1,457 sq. ft.
$270,000Active3 beds 2 baths1,457 sq. ft.5011 Gulf Stream Lane, Bacliff, TX 77518
MLS# 66055039Listed by: EXP REALTY, LLC $220,000Active2 beds 2 baths1,347 sq. ft.
$220,000Active2 beds 2 baths1,347 sq. ft.4623 Orange Street, Bacliff, TX 77518
MLS# 62636404Listed by: LPT REALTY, LLC $4,000,000Active3 beds 2 baths9,700 sq. ft.
$4,000,000Active3 beds 2 baths9,700 sq. ft.3709 Bayshore Drive #1-11, Bacliff, TX 77518
MLS# 48217463Listed by: COASTAL BEND REAL ESTATE $239,900Active3 beds 2 baths2,000 sq. ft.
$239,900Active3 beds 2 baths2,000 sq. ft.3814 Putnam Drive, Bacliff, TX 77518
MLS# 3969162Listed by: ELAINE MARAK REAL ESTATE $218,000Pending3 beds 2 baths1,515 sq. ft.
$218,000Pending3 beds 2 baths1,515 sq. ft.219 Hardy Street, Bacliff, TX 77518
MLS# 82010084Listed by: SIMIEN PROPERTIES $191,000Active2 beds 1 baths990 sq. ft.
$191,000Active2 beds 1 baths990 sq. ft.4619 2nd Street, Bacliff, TX 77518
MLS# 89732782Listed by: WATERS TURNLEY REAL ESTATE $69,000Active0 Acres
$69,000Active0 Acres00000 Galveston, Bacliff, TX 77518
MLS# 13366676Listed by: EXP REALTY, LLC $425,000Active-- beds -- baths4,928 sq. ft.
$425,000Active-- beds -- baths4,928 sq. ft.1032 Grand Avenue, Bacliff, TX 77518
MLS# 48797521Listed by: GRIFFIN REALTY & ASSOCIATES $115,000Active3 beds 2 baths2,130 sq. ft.
$115,000Active3 beds 2 baths2,130 sq. ft.4717 17th Street, Bacliff, TX 77518
MLS# 35148534Listed by: RE/MAX SIGNATURE
