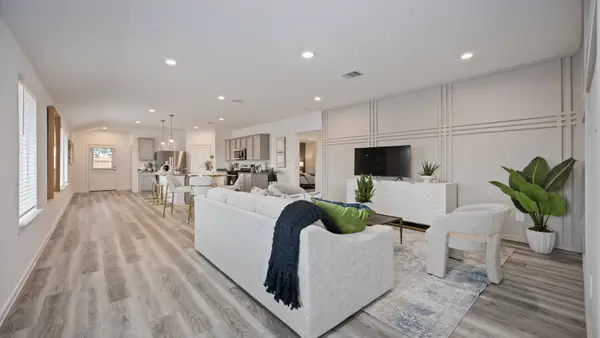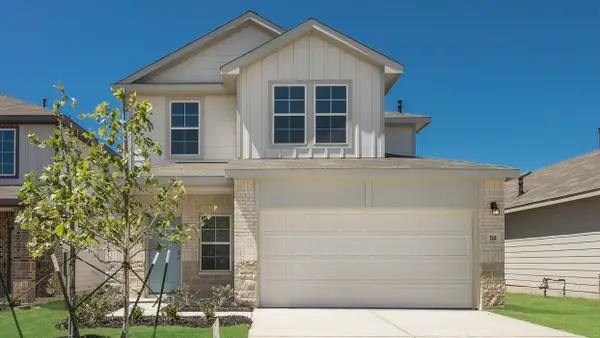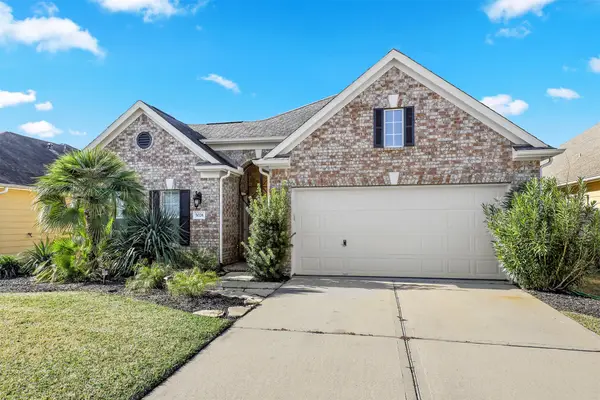5134 Chase Park Circle, Bacliff, TX 77518
Local realty services provided by:American Real Estate ERA Powered
Listed by:mary ann hamilton
Office:bayou realtors, inc.
MLS#:39831915
Source:HARMLS
Price summary
- Price:$259,000
- Price per sq. ft.:$162.59
- Monthly HOA dues:$23.33
About this home
Welcome to this charming 3 Bed, 2 Bath split floor plan home with a 2-Car Garage! Featuring high vaulted ceilings in the Living and Breakfast areas, this home boasts elegant arches, rounded corners, luxury vinyl flooring, and a cozy gas fireplace. The Kitchen includes granite countertops, ample cabinet space, a pantry, matching stove & dishwasher, plus a refrigerator. A breakfast bar overlooks the open-concept Living and Breakfast areas, perfect for entertaining. The spacious Primary Bedroom includes a large walk-in closet and en-suite bath. Enjoy the outdoors under a huge covered patio in the backyard. NEW ROOF installed August 2025! Conveniently located near major work areas, shopping, dining, and just a short drive to Galveston Bay and Kemah Boardwalk. Don’t miss your chance to own this beautiful home—schedule your showing today!
Contact an agent
Home facts
- Year built:2002
- Listing ID #:39831915
- Updated:October 04, 2025 at 11:42 AM
Rooms and interior
- Bedrooms:3
- Total bathrooms:2
- Full bathrooms:2
- Living area:1,593 sq. ft.
Heating and cooling
- Cooling:Central Air, Electric
- Heating:Central, Electric
Structure and exterior
- Roof:Composition
- Year built:2002
- Building area:1,593 sq. ft.
- Lot area:0.14 Acres
Schools
- High school:DICKINSON HIGH SCHOOL
- Middle school:DUNBAR MIDDLE SCHOOL (DICKINSON)
- Elementary school:KENNETH E. LITTLE ELEMENTARY SCHOOL
Utilities
- Sewer:Public Sewer
Finances and disclosures
- Price:$259,000
- Price per sq. ft.:$162.59
- Tax amount:$4,692 (2024)
New listings near 5134 Chase Park Circle
- New
 $375,000Active3 beds 2 baths1,736 sq. ft.
$375,000Active3 beds 2 baths1,736 sq. ft.3214 Alsworth Street, Bacliff, TX 77518
MLS# 96834996Listed by: KELLER WILLIAMS REALTY CLEAR LAKE / NASA  $288,990Pending3 beds 2 baths1,535 sq. ft.
$288,990Pending3 beds 2 baths1,535 sq. ft.4013 Bronco Station, League City, TX 77573
MLS# 57376465Listed by: D.R. HORTON- New
 $322,990Active4 beds 3 baths2,042 sq. ft.
$322,990Active4 beds 3 baths2,042 sq. ft.4105 Bronco Station, League City, TX 77573
MLS# 9128366Listed by: D.R. HORTON - New
 $239,900Active3 beds 2 baths1,379 sq. ft.
$239,900Active3 beds 2 baths1,379 sq. ft.5106 Chase Park Gate Street, Bacliff, TX 77518
MLS# 68538246Listed by: UTR TEXAS, REALTORS - New
 $499,999Active7 beds 6 baths3,800 sq. ft.
$499,999Active7 beds 6 baths3,800 sq. ft.313 Grand Avenue, Bacliff, TX 77518
MLS# 23813025Listed by: RUMPH REALTY LLC - New
 $300,000Active3 beds 2 baths1,608 sq. ft.
$300,000Active3 beds 2 baths1,608 sq. ft.5206 Misty Lane, Bacliff, TX 77518
MLS# 87927862Listed by: REAL BROKER, LLC - New
 $239,900Active4 beds 3 baths2,466 sq. ft.
$239,900Active4 beds 3 baths2,466 sq. ft.602 Chase More Court, Bacliff, TX 77518
MLS# 6693067Listed by: ENTERA REALTY LLC - New
 $170,000Active3 beds 1 baths1,647 sq. ft.
$170,000Active3 beds 1 baths1,647 sq. ft.4710 15th Street, Bacliff, TX 77518
MLS# 15788792Listed by: TEXAS UNITED REALTY - New
 $325,000Active3 beds 2 baths1,410 sq. ft.
$325,000Active3 beds 2 baths1,410 sq. ft.4213 Houx Street, Bacliff, TX 77518
MLS# 6905964Listed by: CALL IT CLOSED INT'L REALTY - New
 $400,000Active4 beds 3 baths2,350 sq. ft.
$400,000Active4 beds 3 baths2,350 sq. ft.5026 Gulf Stream Lane, Bacliff, TX 77518
MLS# 14619206Listed by: COLDWELL BANKER PROPERTIES UNLIMITED
