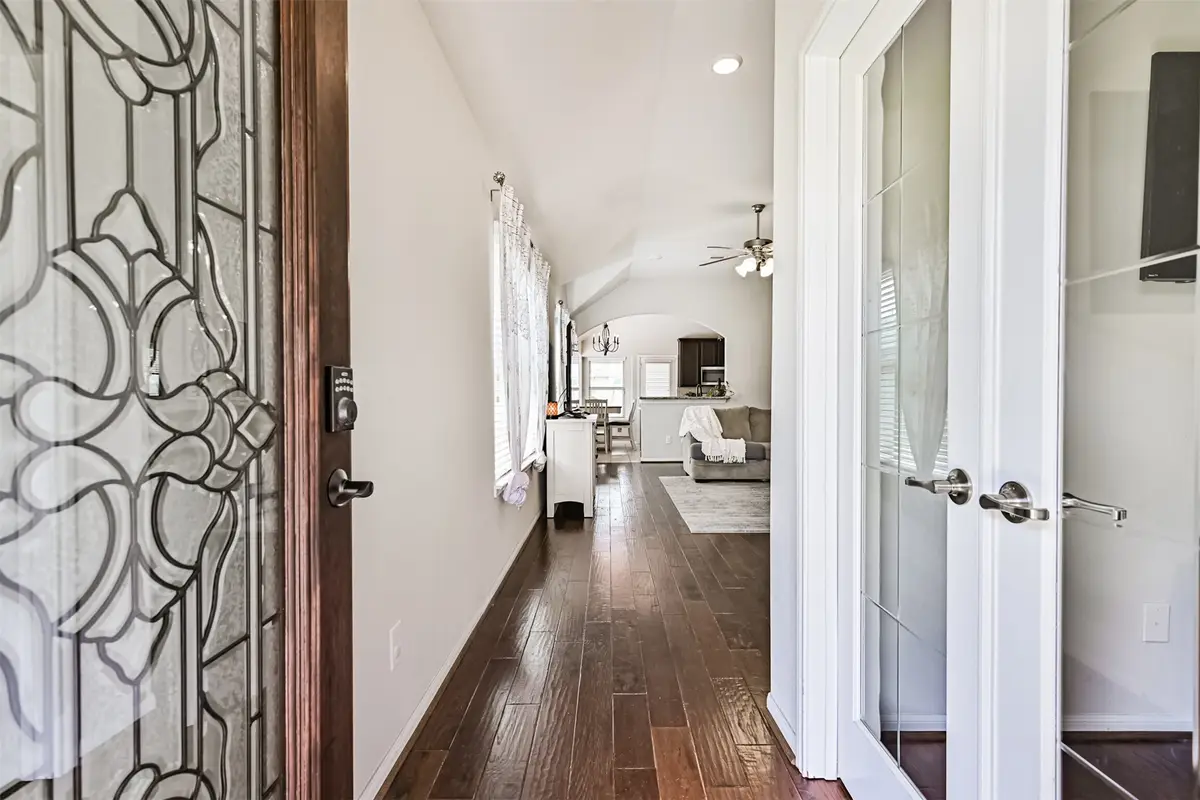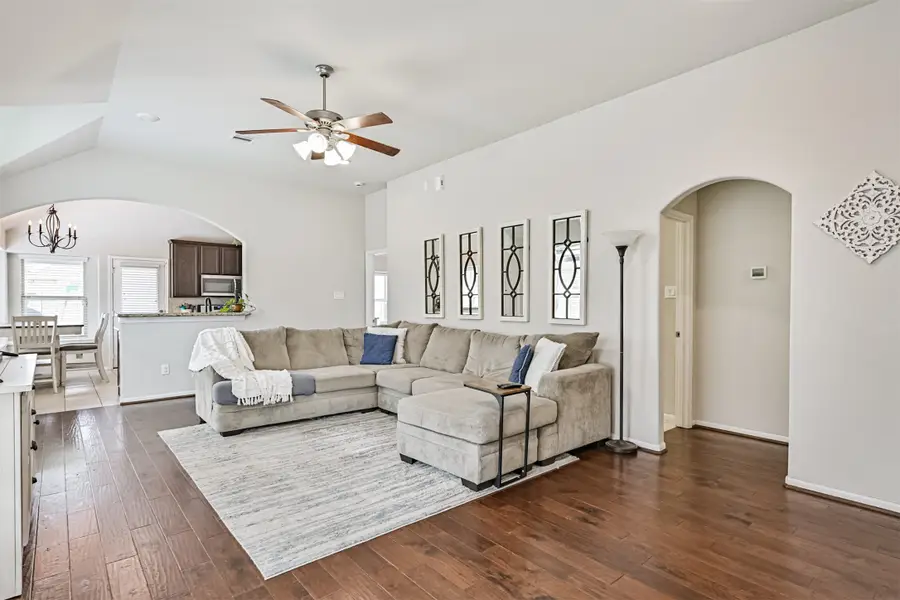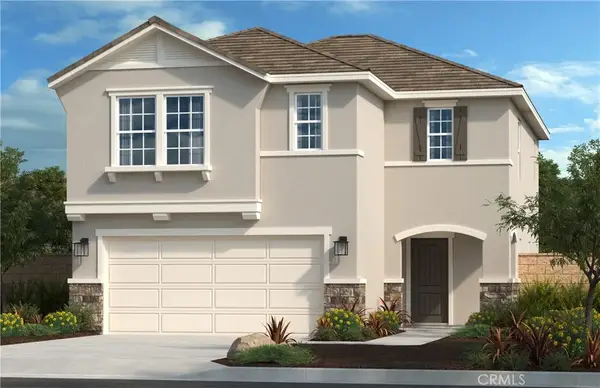5202 Bay Lane, Bacliff, TX 77518
Local realty services provided by:American Real Estate ERA Powered



5202 Bay Lane,Bacliff, TX 77518
$265,000
- 4 Beds
- 2 Baths
- 1,608 sq. ft.
- Single family
- Active
Listed by:jenny vaughn
Office:vaughn realty & co.
MLS#:36676368
Source:HARMLS
Price summary
- Price:$265,000
- Price per sq. ft.:$164.8
- Monthly HOA dues:$36.58
About this home
Welcome to this beautifully maintained home in a fantastic location! Step inside to discover a versatile home office or flex room with elegant double glass doors. The spacious living room features abundant natural light, high ceilings, and rich hardwood floors that flow seamlessly through the main living areas. The kitchen is complete with a breakfast bar, pantry, and a cozy breakfast nook with charming window seating. Retreat to the generous primary suite with elevated ceilings and enjoy the convenience of a walk-in closet and private en-suite bath with dual sinks, updated faucets and a vanity area. Two additional bedrooms boast beautiful painted accent walls and share a guest bath with modern fixtures. Step outside to relax or entertain on the covered patio, enhanced with an extended tile floor for an upscale feel. Ideally located just minutes from the Kemah Boardwalk and Galveston Island- close to dining, shopping, and endless coastal adventures! Give us a call to see it today!
Contact an agent
Home facts
- Year built:2016
- Listing Id #:36676368
- Updated:August 18, 2025 at 11:38 AM
Rooms and interior
- Bedrooms:4
- Total bathrooms:2
- Full bathrooms:2
- Living area:1,608 sq. ft.
Heating and cooling
- Cooling:Central Air, Electric
- Heating:Central, Gas
Structure and exterior
- Roof:Composition
- Year built:2016
- Building area:1,608 sq. ft.
- Lot area:0.12 Acres
Schools
- High school:DICKINSON HIGH SCHOOL
- Middle school:DUNBAR MIDDLE SCHOOL (DICKINSON)
- Elementary school:KENNETH E. LITTLE ELEMENTARY SCHOOL
Utilities
- Sewer:Public Sewer
Finances and disclosures
- Price:$265,000
- Price per sq. ft.:$164.8
- Tax amount:$4,597 (2024)
New listings near 5202 Bay Lane
- New
 $90,000Active0 Acres
$90,000Active0 Acres1 State Highway 74, Homeland, CA 92548
MLS# SW25179346Listed by: MARIN REALTY GROUP  $109,900Active2 beds 2 baths1,164 sq. ft.
$109,900Active2 beds 2 baths1,164 sq. ft.32600 State Highway 74 #23, Hemet, CA 92545
MLS# SW25177771Listed by: CENTURY 21 MASTERS $551,130Active3 beds 3 baths1,858 sq. ft.
$551,130Active3 beds 3 baths1,858 sq. ft.25339 Calamity Lane, Homeland, CA 92548
MLS# IV25175898Listed by: KB HOME $479,990Pending3 beds 2 baths1,437 sq. ft.
$479,990Pending3 beds 2 baths1,437 sq. ft.30305 Tesoro Ranch Court, Homeland, CA 92548
MLS# IV25175908Listed by: KB HOME $560,139Active4 beds 3 baths2,095 sq. ft.
$560,139Active4 beds 3 baths2,095 sq. ft.25507 Calamity Lane, Homeland, CA 92548
MLS# IV25175873Listed by: KB HOME $200,000Active0 Acres
$200,000Active0 Acres31613 Allen, Homeland, CA 92548
MLS# SW25174734Listed by: REALTY MASTERS & ASSOCIATES, I $69,000Active2 beds 2 baths1,060 sq. ft.
$69,000Active2 beds 2 baths1,060 sq. ft.32600 State Hwy 74 #5, Hemet, CA 92545
MLS# SW25174133Listed by: FEIGEN REALTY GROUP $1,999,999Active0 Acres
$1,999,999Active0 Acres111 Mapes, Homeland, CA 92548
MLS# TR25158443Listed by: MILLENNIUM GROUP REALTY $585,000Active4 beds 2 baths2,383 sq. ft.
$585,000Active4 beds 2 baths2,383 sq. ft.25952 Rutherford Court, Homeland, CA 92548
MLS# CV25164640Listed by: VISMAR REAL ESTATE $1,999,999Active0 Acres
$1,999,999Active0 Acres123 Mapes, Homeland, CA 92548
MLS# TR25158439Listed by: MILLENNIUM GROUP REALTY
