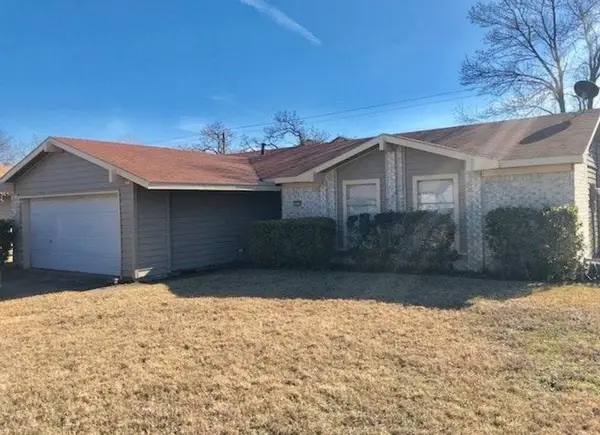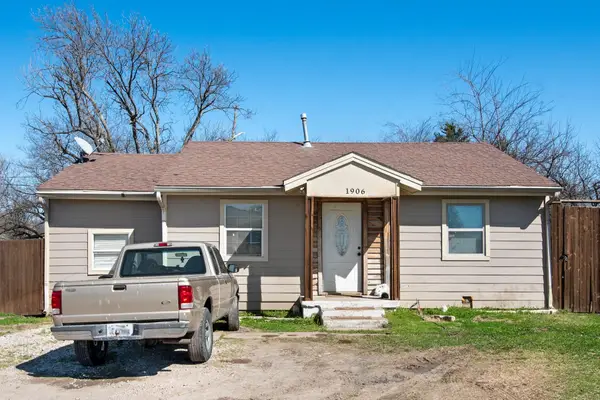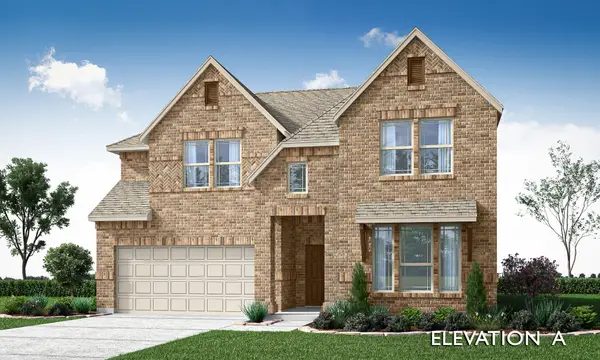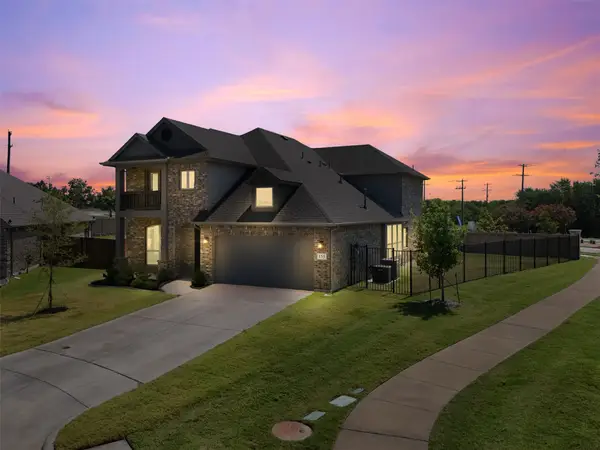- ERA
- Texas
- Balch Springs
- 111 Whistling Duck Drive
111 Whistling Duck Drive, Balch Springs, TX 75181
Local realty services provided by:ERA Courtyard Real Estate
Listed by: marsha ashlock817-288-5510
Office: visions realty & investments
MLS#:20956161
Source:GDAR
Price summary
- Price:$419,990
- Price per sq. ft.:$170.8
- Monthly HOA dues:$50
About this home
*$12K towards Closing Costs! See community manager for details.* NEW, NEVER LIVED IN! Ready NOW! Bloomfield's popular Cypress II plan delivers incredible value with 4 bedrooms plus a Study, open-concept living spaces, and smart design features that maximize light, storage, and flexibility—set on an interior lot with a timeless brick and stone facade. The home enjoys an abundance of natural light that reflects beautifully off the Wood Laminate floors and highlights the Contemporary Package finishes, including Pure White Shaker cabinets, a custom kitchen backsplash, and exotic Granite countertops. A gas cooktop and thoughtful layout elevate the Kitchen, while the flexible Study near the entrance offers a quiet space for work or hobbies. Downstairs hosts three generously sized bedrooms—including a private Primary Suite—and two full baths, while the second level offers a versatile Game Room, fourth bedroom, and a third bath tucked away to create a secluded retreat. Storage is abundant with under-stair space, walk-in closets in every bedroom, a tall primary closet, a walk-in pantry, and a buffet at the dining nook. The separate laundry room with linen closet adds to the home’s everyday ease, while comfort continues outdoors with full landscaping, stone-edged flower beds, fresh sod, and a sturdy fenced yard maintained by a full irrigation system. Curb appeal is elevated by an 8' Custom Rain Glass Entry Door and Warwick-style detailing, and community amenities such as a pool, playground, and scenic walking trails complete the picture. Visit Bloomfield’s nearby model to see everything this thoughtfully crafted home has to offer—open daily!
Contact an agent
Home facts
- Year built:2025
- Listing ID #:20956161
- Added:240 day(s) ago
- Updated:January 29, 2026 at 09:19 AM
Rooms and interior
- Bedrooms:4
- Total bathrooms:3
- Full bathrooms:3
- Living area:2,459 sq. ft.
Heating and cooling
- Cooling:Ceiling Fans, Central Air, Gas
- Heating:Central, Natural Gas
Structure and exterior
- Roof:Composition
- Year built:2025
- Building area:2,459 sq. ft.
- Lot area:0.16 Acres
Schools
- High school:Horn
- Middle school:Terry
- Elementary school:Mackey
Finances and disclosures
- Price:$419,990
- Price per sq. ft.:$170.8
New listings near 111 Whistling Duck Drive
- New
 $193,000Active3 beds 2 baths1,034 sq. ft.
$193,000Active3 beds 2 baths1,034 sq. ft.12212 Bishop Drive, Balch Springs, TX 75180
MLS# 21142274Listed by: BRAWN STERLING REAL ESTATE - New
 $170,000Active3 beds 2 baths672 sq. ft.
$170,000Active3 beds 2 baths672 sq. ft.1906 S Peachtree Road, Balch Springs, TX 75180
MLS# 21165288Listed by: EXP REALTY LLC - New
 $370,000Active4 beds 3 baths1,989 sq. ft.
$370,000Active4 beds 3 baths1,989 sq. ft.2215 Crystal Drive, Balch Springs, TX 75180
MLS# 21159593Listed by: MONUMENT REALTY - New
 $459,990Active4 beds 3 baths2,521 sq. ft.
$459,990Active4 beds 3 baths2,521 sq. ft.106 Spearmint Street, Balch Springs, TX 75181
MLS# 21160967Listed by: VISIONS REALTY & INVESTMENTS - New
 $489,990Active5 beds 4 baths2,657 sq. ft.
$489,990Active5 beds 4 baths2,657 sq. ft.145 Whistling Duck Drive, Balch Springs, TX 75181
MLS# 21161072Listed by: VISIONS REALTY & INVESTMENTS - New
 $436,990Active4 beds 3 baths2,103 sq. ft.
$436,990Active4 beds 3 baths2,103 sq. ft.143 Whistling Duck Drive, Balch Springs, TX 75181
MLS# 21161226Listed by: VISIONS REALTY & INVESTMENTS - New
 $319,999Active3 beds 2 baths1,954 sq. ft.
$319,999Active3 beds 2 baths1,954 sq. ft.11504 Seagoville Road, Balch Springs, TX 75180
MLS# 21161482Listed by: SPEARS REALTY - New
 $225,000Active3 beds 2 baths1,342 sq. ft.
$225,000Active3 beds 2 baths1,342 sq. ft.13241 Lexington Lane, Balch Springs, TX 75180
MLS# 21159837Listed by: MARK SPAIN REAL ESTATE - New
 $475,000Active4 beds 3 baths3,033 sq. ft.
$475,000Active4 beds 3 baths3,033 sq. ft.155 Red Cedar Court, Balch Springs, TX 75181
MLS# 21159516Listed by: PODER REAL ESTATE - New
 $450,000Active3 beds 1 baths730 sq. ft.
$450,000Active3 beds 1 baths730 sq. ft.3422 S Peachtree Road, Balch Springs, TX 75180
MLS# 21158090Listed by: ULTIMA REAL ESTATE

