14024 Horseshoe Trail, Balch Springs, TX 75180
Local realty services provided by:ERA Empower
Listed by: tom joseph972-900-1433
Office: prism global realty, llc.
MLS#:21103484
Source:GDAR
Price summary
- Price:$294,900
- Price per sq. ft.:$164.38
About this home
MUST SEE Spectacular 1.5 story home in a prime location of Balch Springs with 3 Bedroom, 3 Living, 2 bath and 2 Car Garage plus an extended work area 5x20 (100) square feet and a store inside the garage 7x17 (120) Square feet. An added Living room 14x14 (200 sq.ft) with fireplace and central Air Condition system, surrounded with windows. The Solar Panels provide ample electricity for the house and it is PAID OFF and free with the house. New HVAC system and all new ducting for efficiency. Newly sprayed attic insulation. New Electric Water Heater. Completely remodeled with new 3rd level luxury Granite Counter top in Kitchen and bath, new paint interior and exterior, new blinds, new standing shower in Mater Bath, Luxury Vinyl plank in Living rooms and master bed, no carpet in first floor. New carpet in second floor. Newly installed Cabinets for spacious storage and new appliances include microware, Gas cooking range and dishwasher. Backyard privacy as no houses in the back and corner lot.
Contact an agent
Home facts
- Year built:1961
- Listing ID #:21103484
- Added:46 day(s) ago
- Updated:January 02, 2026 at 12:46 PM
Rooms and interior
- Bedrooms:3
- Total bathrooms:2
- Full bathrooms:2
- Living area:1,794 sq. ft.
Heating and cooling
- Cooling:Attic Fan, Ceiling Fans, Central Air, Electric
- Heating:Central, Fireplaces, Natural Gas
Structure and exterior
- Roof:Composition
- Year built:1961
- Building area:1,794 sq. ft.
- Lot area:0.19 Acres
Schools
- High school:Westmesqui
- Middle school:New
- Elementary school:Hodges
Finances and disclosures
- Price:$294,900
- Price per sq. ft.:$164.38
- Tax amount:$6,879
New listings near 14024 Horseshoe Trail
- New
 $420,000Active4 beds 2 baths2,057 sq. ft.
$420,000Active4 beds 2 baths2,057 sq. ft.118 Sycamore Street, Balch Springs, TX 75181
MLS# 21142101Listed by: KELLER WILLIAMS PROSPER CELINA - New
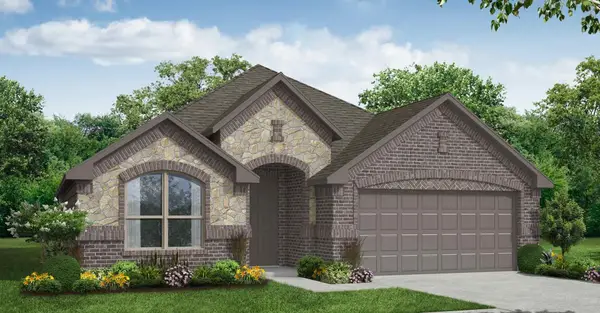 $414,999Active4 beds 2 baths2,180 sq. ft.
$414,999Active4 beds 2 baths2,180 sq. ft.114 Emperor Oak Court, Balch Springs, TX 75181
MLS# 21140918Listed by: IMP REALTY - New
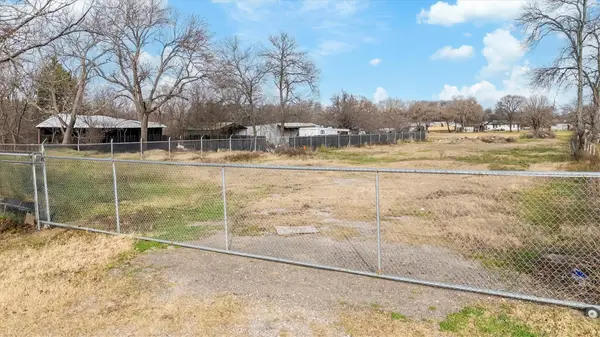 $385,000Active3.78 Acres
$385,000Active3.78 Acres11709 Terry Drive, Balch Springs, TX 75180
MLS# 21136823Listed by: AT HOME PROPERTIES, INC. - New
 $155,000Active3 beds 3 baths1,536 sq. ft.
$155,000Active3 beds 3 baths1,536 sq. ft.12010 Badger Drive, Balch Springs, TX 75180
MLS# 21138660Listed by: SEETO REALTY 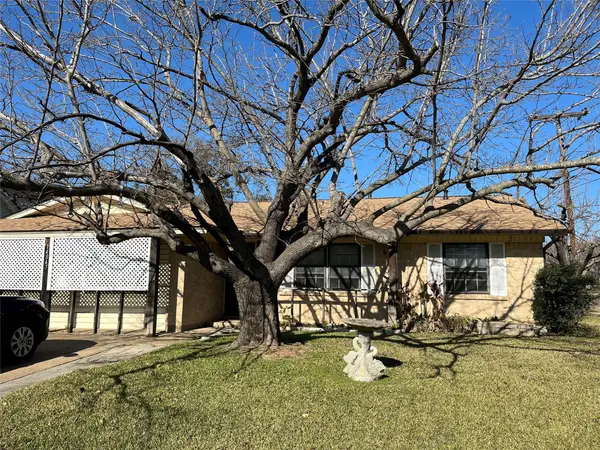 $189,000Pending3 beds 2 baths1,656 sq. ft.
$189,000Pending3 beds 2 baths1,656 sq. ft.14847 Green Valley Drive, Balch Springs, TX 75180
MLS# 21136601Listed by: JULIE GREER REAL ESTATE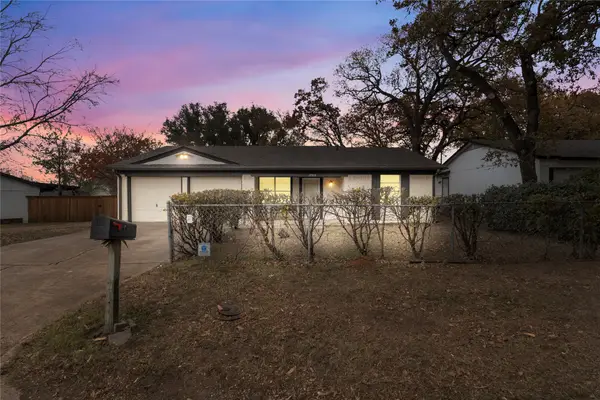 $229,000Active3 beds 2 baths1,190 sq. ft.
$229,000Active3 beds 2 baths1,190 sq. ft.14307 S Marsha Drive, Balch Springs, TX 75180
MLS# 21133013Listed by: RJ WILLIAMS & COMPANY RE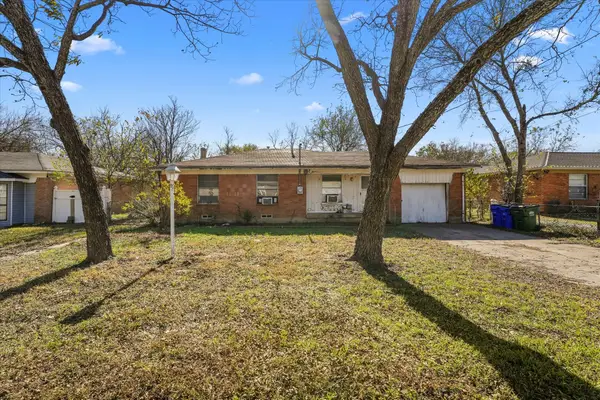 $154,000Active3 beds 1 baths1,196 sq. ft.
$154,000Active3 beds 1 baths1,196 sq. ft.12924 Mitchell Drive, Balch Springs, TX 75180
MLS# 21130994Listed by: MONUMENT REALTY $280,000Active4 beds 3 baths1,700 sq. ft.
$280,000Active4 beds 3 baths1,700 sq. ft.11505 Oak Tree Road, Balch Springs, TX 75180
MLS# 21129464Listed by: JULIO ROMERO LLC, REALTORS- Open Sat, 2 to 4pm
 $260,000Active4 beds 3 baths1,261 sq. ft.
$260,000Active4 beds 3 baths1,261 sq. ft.3104 Forestdale Lane, Balch Springs, TX 75180
MLS# 21131292Listed by: KELLER WILLIAMS ROCKWALL 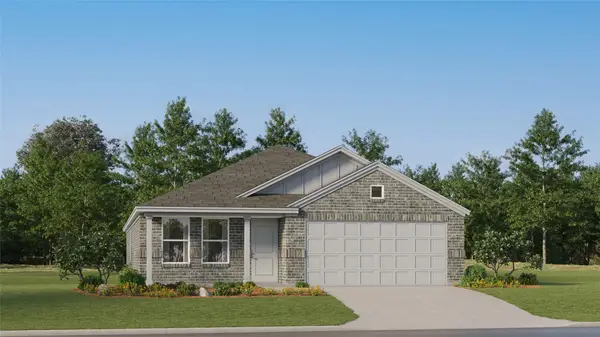 $285,799Pending4 beds 2 baths1,908 sq. ft.
$285,799Pending4 beds 2 baths1,908 sq. ft.130 Glenwood Drive, Balch Springs, TX 75181
MLS# 21128512Listed by: TURNER MANGUM,LLC
