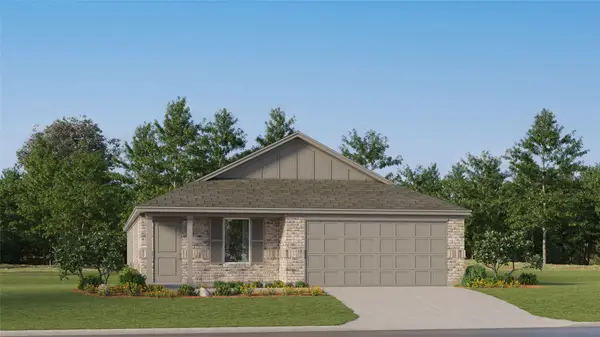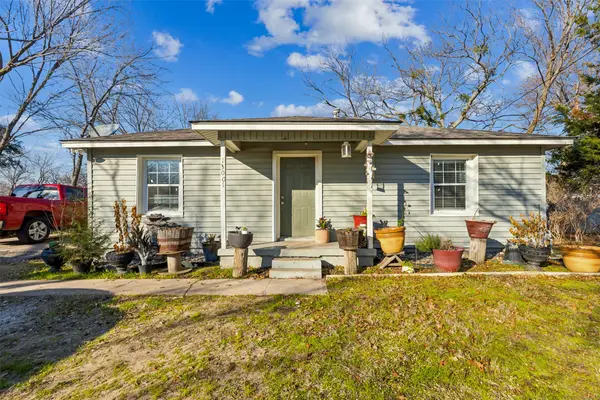4212 Central Lane, Balch Springs, TX 75180
Local realty services provided by:ERA Newlin & Company
Listed by: candace garrett214-284-9130
Office: keller williams dallas midtown
MLS#:21015677
Source:GDAR
Price summary
- Price:$175,000
- Price per sq. ft.:$83.33
About this home
Got a knack for fixing things up? Check out this diamond in the rough. This 4-bedroom, 2 full bathroom and one half bathroom home, is one of the largest home in the area with 2,100 square feet to work with, sitting on a nice sized lot. Classic brick exterior, a cozy fireplace, an enclosed garage for extra living or bedroom space. Perfect for the experienced Investor or someone ready to roll up their sleeves and make it their own. Heads up, though: this place needs some TLC and won’t qualify for FHA or VA loans, so it’s best suited for cash buyers or those going with a conventional loan who love a good project.
Balch Springs is a friendly, up-and-coming suburb just southeast of Dallas, offering that sweet spot of small-town vibes with big-city access. Only 15-20 miles to Downtown Dallas; Quick access to I-20 and I-635. Mesquite Independent School District serves the area.
If you love the outdoors, you’re in for a treat. Balch Springs Irwin Park is just a block away where you can enjoy the kids playground, Recreation Center, baseball fields, basketball courts, and more. Just a short drive away, Valley Creek Park and Trinity Forest Adventure Park offer hiking trails, zip-lining, and fun for the whole family. For shopping and errands, you’ve got everything you need close by: Shopping Centers, and grocery, restaurants. Walmart Supercenter, Kroger, or Rainbow Shops right in town. If you’re craving more variety, Mesquite’s Town East Mall is nearby.
Bursting with potential for the right buyer. NO BLIND OFFERS will be accepted, so CALL your AGENT and Get a tour today.
Contact an agent
Home facts
- Year built:1971
- Listing ID #:21015677
- Added:179 day(s) ago
- Updated:February 15, 2026 at 12:41 PM
Rooms and interior
- Bedrooms:4
- Total bathrooms:3
- Full bathrooms:2
- Half bathrooms:1
- Living area:2,100 sq. ft.
Heating and cooling
- Cooling:Central Air, Wall Window Units
- Heating:Fireplaces
Structure and exterior
- Roof:Composition
- Year built:1971
- Building area:2,100 sq. ft.
- Lot area:0.16 Acres
Schools
- High school:Hebron
- Middle school:Killian
- Elementary school:Independence
Finances and disclosures
- Price:$175,000
- Price per sq. ft.:$83.33
- Tax amount:$8,181
New listings near 4212 Central Lane
- New
 $439,990Active4 beds 3 baths2,333 sq. ft.
$439,990Active4 beds 3 baths2,333 sq. ft.129 Silverleaf Drive, Balch Springs, TX 75181
MLS# 21179459Listed by: VISIONS REALTY & INVESTMENTS - New
 $429,990Active4 beds 3 baths2,253 sq. ft.
$429,990Active4 beds 3 baths2,253 sq. ft.131 Silverleaf Drive, Balch Springs, TX 75181
MLS# 21173275Listed by: VISIONS REALTY & INVESTMENTS - New
 $473,690Active4 beds 4 baths2,820 sq. ft.
$473,690Active4 beds 4 baths2,820 sq. ft.120 Spearmint Street, Balch Springs, TX 75181
MLS# 21173348Listed by: VISIONS REALTY & INVESTMENTS  $249,999Pending3 beds 2 baths1,451 sq. ft.
$249,999Pending3 beds 2 baths1,451 sq. ft.117 Wild Rose Drive, Balch Springs, TX 75181
MLS# 21173921Listed by: TURNER MANGUM,LLC- New
 $272,999Active4 beds 2 baths2,039 sq. ft.
$272,999Active4 beds 2 baths2,039 sq. ft.111 Pecan Flats Road, Balch Springs, TX 75181
MLS# 21173922Listed by: TURNER MANGUM,LLC - New
 $270,999Active4 beds 2 baths1,760 sq. ft.
$270,999Active4 beds 2 baths1,760 sq. ft.103 Little Fox Way, Balch Springs, TX 75181
MLS# 21173924Listed by: TURNER MANGUM,LLC - New
 $281,999Active3 beds 2 baths1,860 sq. ft.
$281,999Active3 beds 2 baths1,860 sq. ft.104 Little Fox Way, Balch Springs, TX 75181
MLS# 21173927Listed by: TURNER MANGUM,LLC - New
 $255,949Active3 beds 2 baths1,522 sq. ft.
$255,949Active3 beds 2 baths1,522 sq. ft.133 Wild Rose Drive, Balch Springs, TX 75181
MLS# 21173931Listed by: TURNER MANGUM,LLC - New
 $253,999Active4 beds 2 baths1,720 sq. ft.
$253,999Active4 beds 2 baths1,720 sq. ft.107 Wild Rose Drive, Balch Springs, TX 75181
MLS# 21173933Listed by: TURNER MANGUM,LLC - New
 $229,900Active3 beds 1 baths1,372 sq. ft.
$229,900Active3 beds 1 baths1,372 sq. ft.13001 Timothy Lane, Balch Springs, TX 75180
MLS# 21173422Listed by: MONUMENT REALTY

