1042 Cardinal Drive, Bartonville, TX 76226
Local realty services provided by:ERA Courtyard Real Estate
Listed by: kim hunter214-766-5568
Office: compass re texas, llc.
MLS#:20936284
Source:GDAR
Price summary
- Price:$3,390,000
- Price per sq. ft.:$574.97
About this home
Contemporary farmhouse on 5.06 treed acres overlooks mature trees and a tranquil pond with private dock. New pool, pool house, landscaping and hardscaping in 2024. The heated & cooled pool has a waterfall, bridge, spa and fire pit. Main house 4,411 SqFt has 4BR, 4BA, hand scraped hardwoods, amazing chef’s kitchen with massive center island, double refrigerator, double Bosch dishwashers and 11x11 walk-in pantry with beverage station. Accessory dwelling unit is 1,575 SqFt with galley kitchen, twin mounted TV’s above a breakfast bar and a full bath. Climate controlled garage has electric charging station and workout space with mounted TV, double refrigerator and ice machine. Separate workshop is climate controlled, with RV parking, 50amp outlets and an office. Control4 home automation system (OS) integrates all technology in home, pool, pool house and workshop and is touch pad or smart phone programmable. Generac 48kW backup generator provides backup power to all buildings.
Contact an agent
Home facts
- Year built:1990
- Listing ID #:20936284
- Added:182 day(s) ago
- Updated:November 15, 2025 at 12:42 PM
Rooms and interior
- Bedrooms:4
- Total bathrooms:4
- Full bathrooms:4
- Living area:5,896 sq. ft.
Heating and cooling
- Cooling:Ceiling Fans, Central Air, Electric, Zoned
- Heating:Central, Electric, Fireplaces, Zoned
Structure and exterior
- Roof:Composition, Metal
- Year built:1990
- Building area:5,896 sq. ft.
- Lot area:5.08 Acres
Schools
- High school:Argyle
- Middle school:Argyle
- Elementary school:Hilltop
Finances and disclosures
- Price:$3,390,000
- Price per sq. ft.:$574.97
- Tax amount:$28,322
New listings near 1042 Cardinal Drive
- New
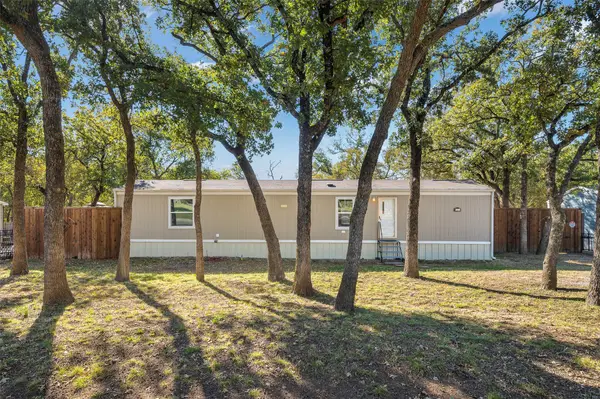 $255,000Active2 beds 2 baths820 sq. ft.
$255,000Active2 beds 2 baths820 sq. ft.1107 Maple Drive, Bartonville, TX 76226
MLS# 21091793Listed by: REAL ESTATE MAN DFW 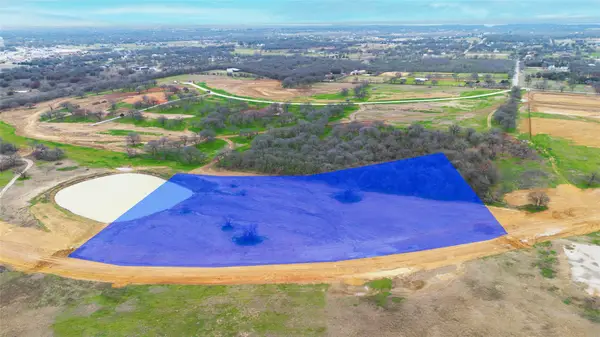 $1,800,000Active6.01 Acres
$1,800,000Active6.01 AcresLot 8 Wiesen Road, Bartonville, TX 76226
MLS# 20845867Listed by: REAL BROKER, LLC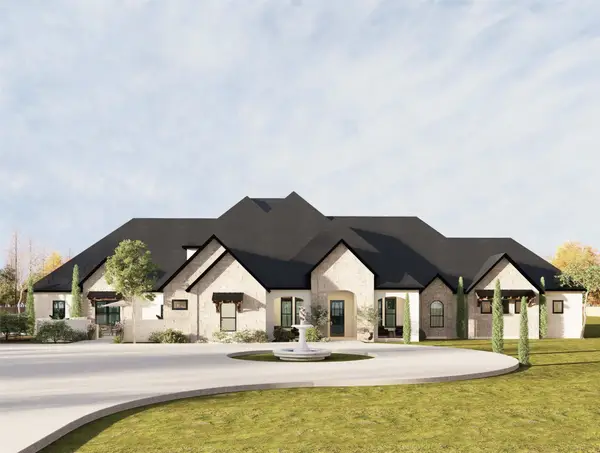 $2,500,000Active7 beds 10 baths7,940 sq. ft.
$2,500,000Active7 beds 10 baths7,940 sq. ft.1026 Gene Perry Court, Bartonville, TX 76226
MLS# 21096864Listed by: BRIGGS FREEMAN SOTHEBY'S INT'L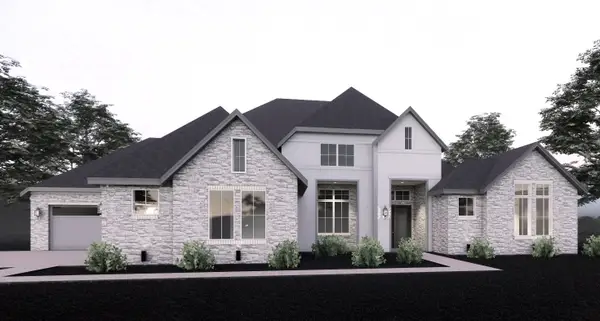 $2,145,000Active5 beds 6 baths5,038 sq. ft.
$2,145,000Active5 beds 6 baths5,038 sq. ft.5317 Castellano Court, Flower Mound, TX 75022
MLS# 21093536Listed by: BERKSHIRE HATHAWAYHS PENFED TX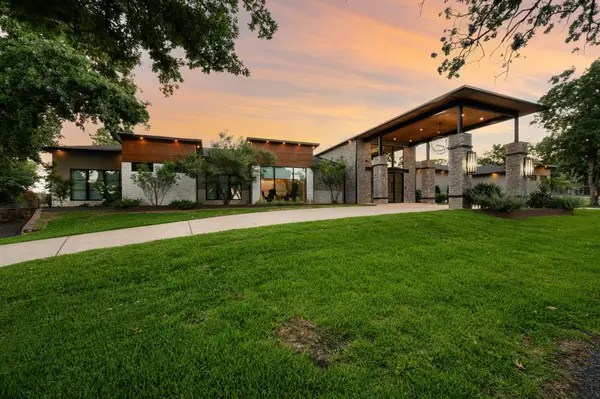 $4,999,999Active6 beds 7 baths7,593 sq. ft.
$4,999,999Active6 beds 7 baths7,593 sq. ft.916 Dove Creek Court, Bartonville, TX 76226
MLS# 21086445Listed by: BRIGGS FREEMAN SOTHEBYS INTL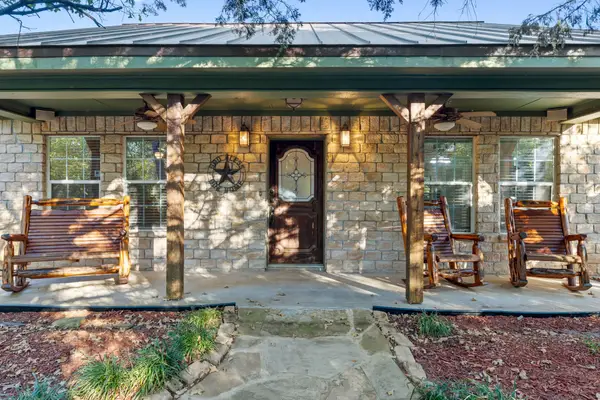 $699,000Active4 beds 3 baths2,336 sq. ft.
$699,000Active4 beds 3 baths2,336 sq. ft.600 Seals Road, Bartonville, TX 76226
MLS# 21088777Listed by: CENTURY 21 MIKE BOWMAN, INC.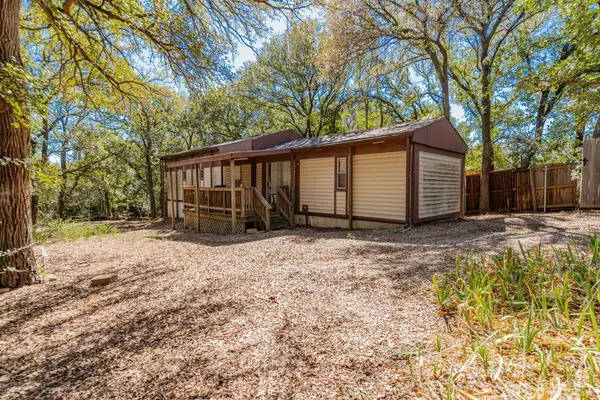 $210,000Active2 beds 2 baths720 sq. ft.
$210,000Active2 beds 2 baths720 sq. ft.513 Mulberry Drive, Bartonville, TX 76226
MLS# 21086594Listed by: JOHN HILL, BROKER- Open Sun, 2 to 4pm
 $4,950,000Active5 beds 6 baths6,977 sq. ft.
$4,950,000Active5 beds 6 baths6,977 sq. ft.1118 Vera Court, Bartonville, TX 76226
MLS# 21036286Listed by: REAL BROKER, LLC  $1,695,000Active4 beds 5 baths4,410 sq. ft.
$1,695,000Active4 beds 5 baths4,410 sq. ft.1217 Saddlebrook Way, Bartonville, TX 76226
MLS# 21058287Listed by: CENTURY 21 JUDGE FITE CO. $2,300,000Active4 beds 5 baths6,137 sq. ft.
$2,300,000Active4 beds 5 baths6,137 sq. ft.1660 Glenview Lane, Bartonville, TX 76226
MLS# 21067559Listed by: KELLER WILLIAMS REALTY
