1311 Appaloosa Circle, Bartonville, TX 76226
Local realty services provided by:ERA Steve Cook & Co, Realtors
Upcoming open houses
- Sun, Jan 0401:00 pm - 03:00 pm
Listed by: marielle lugo
Office: agency dallas park cities, llc.
MLS#:21018555
Source:GDAR
Price summary
- Price:$2,025,000
- Price per sq. ft.:$368.18
- Monthly HOA dues:$116.67
About this home
Welcome to Bartonville—where horses and exotic cars share the same scenic roads. Tucked behind a private gate on 2.5 acres, this beautifully renovated home offers elegance and modern country charm. The grand living room boasts 20-ft ceilings with wood beams and a floor-to-ceiling stone fireplace. A gourmet kitchen shines with Calcutta Lux Neolith countertops, 6-burner gas stove, double ovens with warming drawer, custom wood cabinetry, large island with secondary sink, and a wine grotto in the butler’s pantry. Featuring 5 oversized bedrooms with en-suites and walk-in closets, including two primary suites on the main floor. Additional highlights include a media room (with surround sound system and electric reclining theater chairs) a game room, central vacuum, private water well, and septic—no water bills or usage limits. The 3-car garage offers EV charging and second laundry hookups. Enjoy quiet and serene evenings on 2 expansive covered patios and an outdoor wood burning fireplace. Backyard is plumbed to build your dream pool. Experience refined Texas living with space, style, and privacy in one of Bartonville’s most coveted settings with amenities close by. Zoned for highly rated Argyle ISD!
Contact an agent
Home facts
- Year built:2010
- Listing ID #:21018555
- Added:154 day(s) ago
- Updated:January 02, 2026 at 12:35 PM
Rooms and interior
- Bedrooms:5
- Total bathrooms:6
- Full bathrooms:5
- Half bathrooms:1
- Living area:5,500 sq. ft.
Heating and cooling
- Cooling:Central Air, Zoned
- Heating:Central, Natural Gas, Zoned
Structure and exterior
- Roof:Composition
- Year built:2010
- Building area:5,500 sq. ft.
- Lot area:2.57 Acres
Schools
- High school:Argyle
- Middle school:Argyle
- Elementary school:Hilltop
Utilities
- Water:Well
Finances and disclosures
- Price:$2,025,000
- Price per sq. ft.:$368.18
New listings near 1311 Appaloosa Circle
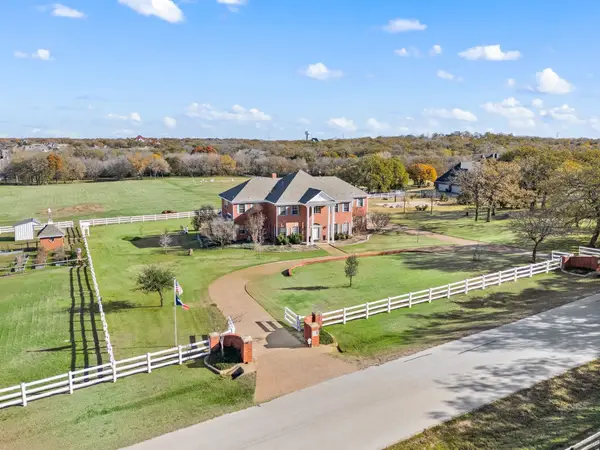 $3,200,000Active6 beds 4 baths5,907 sq. ft.
$3,200,000Active6 beds 4 baths5,907 sq. ft.1077 Cardinal Drive, Bartonville, TX 76226
MLS# 21132822Listed by: THE MICHAEL GROUP REAL ESTATE $960,000Active2.07 Acres
$960,000Active2.07 Acres1310 Clydesdale Road, Bartonville, TX 76226
MLS# 21132291Listed by: REAL ESTATE STATION LLC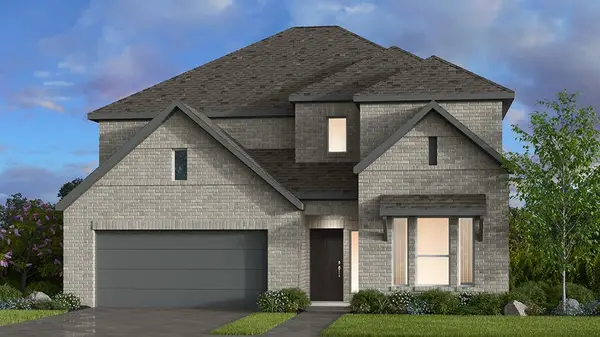 $568,425Active5 beds 4 baths2,596 sq. ft.
$568,425Active5 beds 4 baths2,596 sq. ft.1416 Chestnut Gardens, Northlake, TX 76226
MLS# 21130766Listed by: ALEXANDER PROPERTIES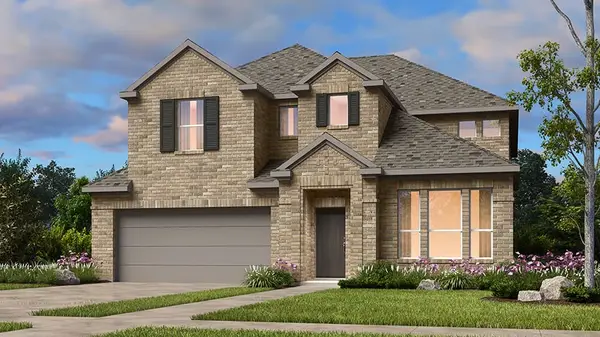 $591,482Active4 beds 4 baths2,952 sq. ft.
$591,482Active4 beds 4 baths2,952 sq. ft.1404 Chestnut Gardens, Northlake, TX 76226
MLS# 21119713Listed by: ALEXANDER PROPERTIES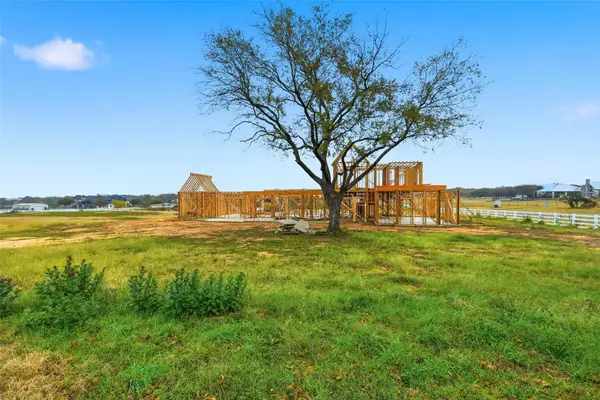 $995,000Active2.25 Acres
$995,000Active2.25 Acres1181 Fox Run, Bartonville, TX 76226
MLS# 21124637Listed by: BRIGGS FREEMAN SOTHEBY'S INT'L $1,899,000Active5 beds 6 baths6,383 sq. ft.
$1,899,000Active5 beds 6 baths6,383 sq. ft.720 Corsica Court, Argyle, TX 76226
MLS# 21120040Listed by: KELLER WILLIAMS REALTY $2,799,900Active4 beds 5 baths5,194 sq. ft.
$2,799,900Active4 beds 5 baths5,194 sq. ft.2028 High Meadow Court, Bartonville, TX 76226
MLS# 21124644Listed by: RE/MAX DFW ASSOCIATES IV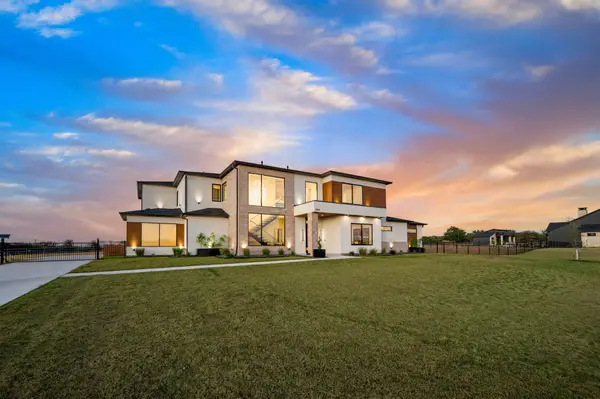 $2,595,000Active5 beds 7 baths4,884 sq. ft.
$2,595,000Active5 beds 7 baths4,884 sq. ft.2005 High Meadow Court, Bartonville, TX 76226
MLS# 21116481Listed by: BRIGGS FREEMAN SOTHEBYS INTL $3,734,000Active4 beds 6 baths6,140 sq. ft.
$3,734,000Active4 beds 6 baths6,140 sq. ft.400 Porter Road, Bartonville, TX 76226
MLS# 21121201Listed by: COMPASS RE TEXAS, LLC.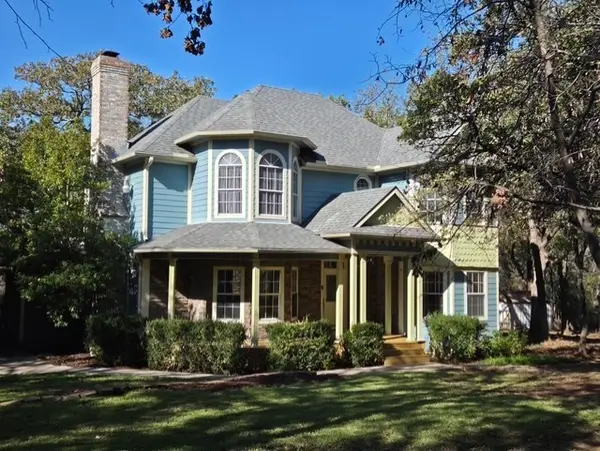 $685,000Pending3 beds 4 baths3,288 sq. ft.
$685,000Pending3 beds 4 baths3,288 sq. ft.613 Seals Road, Bartonville, TX 76226
MLS# 21121593Listed by: RE/MAX DFW ASSOCIATES IV
