1410 Clydesdale Road, Bartonville, TX 76226
Local realty services provided by:ERA Courtyard Real Estate
Listed by: michael hershenberg, younes mufleh817-657-2470
Office: real broker, llc.
MLS#:21059099
Source:GDAR
Price summary
- Price:$4,675,000
- Price per sq. ft.:$677.24
- Monthly HOA dues:$166.67
About this home
Discover the epitome of luxury living in Bartonville’s exclusive Eagle Ridge community, where elegance and sophistication meet in this 2026 Completion New Build by Stewart Custom Homes. Situated on a coveted 2+ acre lot, this exquisite estate is designed for those who appreciate the finest craftsmanship and unparalleled comfort. Boasting five private guest bedrooms, a secluded owner’s retreat with dual spa-inspired bathrooms and separate wardrobe closets, an exercise room, and a media & game room with a wet bar, every detail is curated for an extraordinary living experience. The chef’s kitchen, complete with a prep kitchen, flows seamlessly into the dining area and wine room, while the family room with a fireplace opens to multiple patios, creating the ultimate indoor-outdoor retreat. Designed for both relaxation and entertaining, this estate features an outdoor kitchen, outdoor fireplace, and ample space for a future pool. A private study, a four-car garage, and the option to accommodate horses further enhance this home’s versatility. Beyond your private sanctuary, Eagle Ridge offers tranquil scenic ponds, perfect for relaxation or recreation. Families will appreciate access to prestigious schools such as Argyle ISD & Liberty Christian School, ensuring exceptional education opportunities. Indulge in the convenience of nearby dining at Marty B’s, tee off at Denton Country Club or Lantana Golf Club, and enjoy easy access to Lake Lewisville and Grapevine Lake for water enthusiasts. With equestrian-friendly options and a lifestyle tailored to discerning tastes, this is more than a home—it’s a legacy. Welcome home to Bartonville’s most sought-after community.
Contact an agent
Home facts
- Year built:2026
- Listing ID #:21059099
- Added:108 day(s) ago
- Updated:January 02, 2026 at 12:35 PM
Rooms and interior
- Bedrooms:5
- Total bathrooms:6
- Full bathrooms:5
- Half bathrooms:1
- Living area:6,903 sq. ft.
Heating and cooling
- Cooling:Ceiling Fans, Central Air, Electric
- Heating:Central, Fireplaces, Natural Gas
Structure and exterior
- Roof:Concrete, Tile
- Year built:2026
- Building area:6,903 sq. ft.
- Lot area:2 Acres
Schools
- High school:Argyle
- Middle school:Argyle
- Elementary school:Hilltop
Finances and disclosures
- Price:$4,675,000
- Price per sq. ft.:$677.24
- Tax amount:$2,144
New listings near 1410 Clydesdale Road
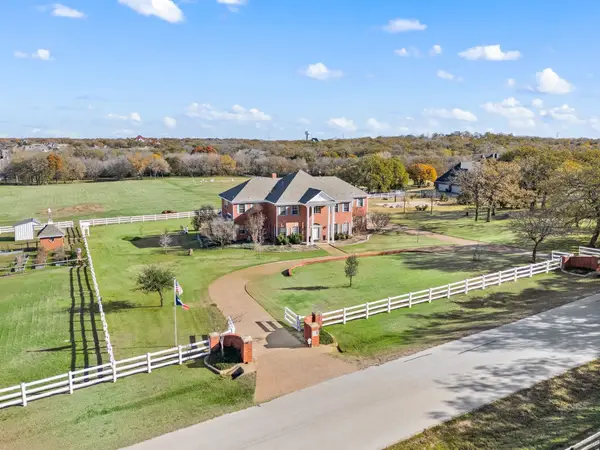 $3,200,000Active6 beds 4 baths5,907 sq. ft.
$3,200,000Active6 beds 4 baths5,907 sq. ft.1077 Cardinal Drive, Bartonville, TX 76226
MLS# 21132822Listed by: THE MICHAEL GROUP REAL ESTATE $960,000Active2.07 Acres
$960,000Active2.07 Acres1310 Clydesdale Road, Bartonville, TX 76226
MLS# 21132291Listed by: REAL ESTATE STATION LLC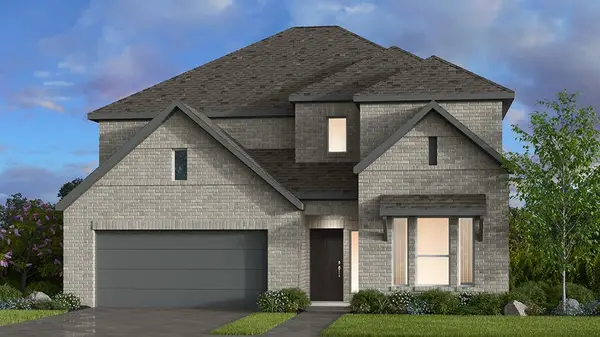 $568,425Active5 beds 4 baths2,596 sq. ft.
$568,425Active5 beds 4 baths2,596 sq. ft.1416 Chestnut Gardens, Northlake, TX 76226
MLS# 21130766Listed by: ALEXANDER PROPERTIES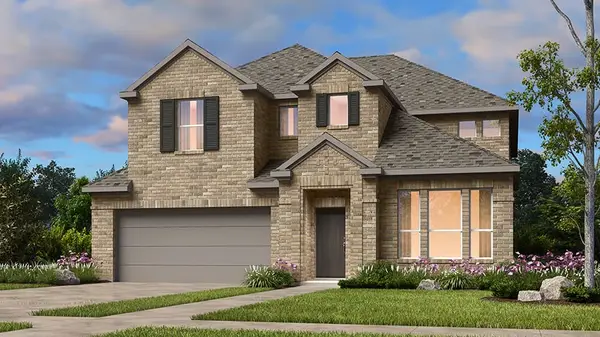 $591,482Active4 beds 4 baths2,952 sq. ft.
$591,482Active4 beds 4 baths2,952 sq. ft.1404 Chestnut Gardens, Northlake, TX 76226
MLS# 21119713Listed by: ALEXANDER PROPERTIES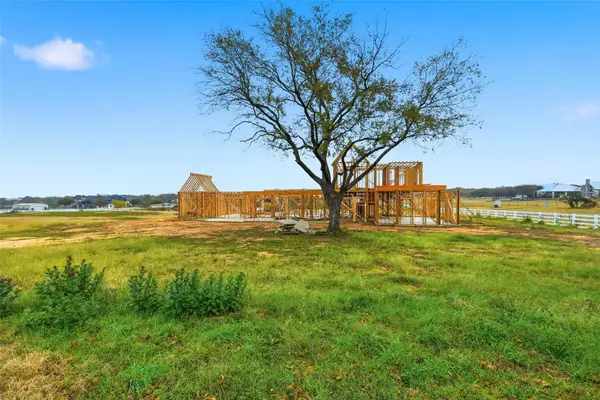 $995,000Active2.25 Acres
$995,000Active2.25 Acres1181 Fox Run, Bartonville, TX 76226
MLS# 21124637Listed by: BRIGGS FREEMAN SOTHEBY'S INT'L $1,899,000Active5 beds 6 baths6,383 sq. ft.
$1,899,000Active5 beds 6 baths6,383 sq. ft.720 Corsica Court, Argyle, TX 76226
MLS# 21120040Listed by: KELLER WILLIAMS REALTY $2,799,900Active4 beds 5 baths5,194 sq. ft.
$2,799,900Active4 beds 5 baths5,194 sq. ft.2028 High Meadow Court, Bartonville, TX 76226
MLS# 21124644Listed by: RE/MAX DFW ASSOCIATES IV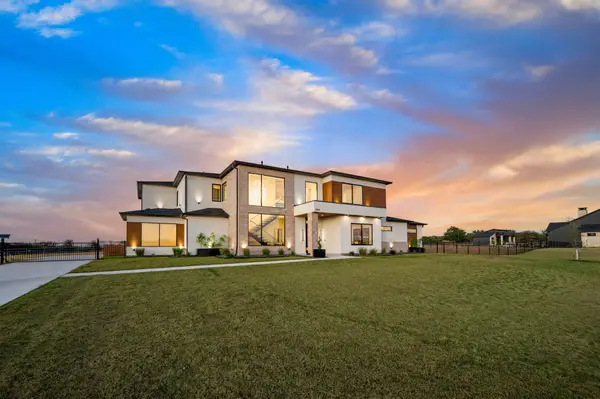 $2,595,000Active5 beds 7 baths4,884 sq. ft.
$2,595,000Active5 beds 7 baths4,884 sq. ft.2005 High Meadow Court, Bartonville, TX 76226
MLS# 21116481Listed by: BRIGGS FREEMAN SOTHEBYS INTL $3,734,000Active4 beds 6 baths6,140 sq. ft.
$3,734,000Active4 beds 6 baths6,140 sq. ft.400 Porter Road, Bartonville, TX 76226
MLS# 21121201Listed by: COMPASS RE TEXAS, LLC.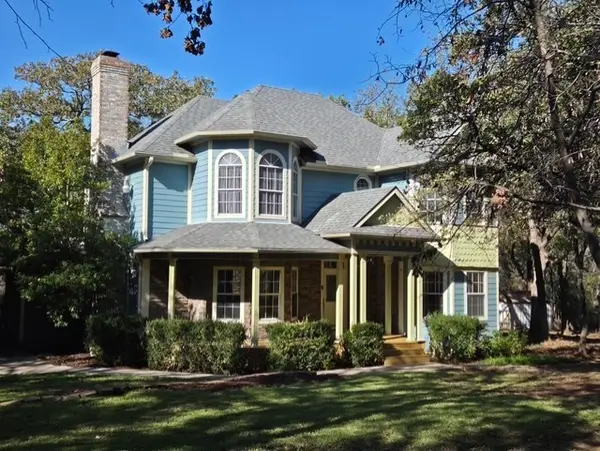 $685,000Pending3 beds 4 baths3,288 sq. ft.
$685,000Pending3 beds 4 baths3,288 sq. ft.613 Seals Road, Bartonville, TX 76226
MLS# 21121593Listed by: RE/MAX DFW ASSOCIATES IV
