1485 Latigo Hills Road, Bartonville, TX 75022
Local realty services provided by:ERA Steve Cook & Co, Realtors
Listed by: kevin andrews469-993-3121
Office: local pro realty llc.
MLS#:21054332
Source:GDAR
Price summary
- Price:$1,149,000
- Price per sq. ft.:$283.84
About this home
Discover the ultimate combination of luxury living and country charm in this expansive one-story estate tucked away on a quiet private road. Designed for both comfort and entertainment, this home features three living areas, elegant hardwood floors and slate tile, and a gourmet kitchen equipped with WOLF double ovens and gas stovetop. The primary suite retreat is complete with its own fireplace, adding a touch of warmth and relaxation. The property is equally impressive outside. Enjoy a resort-style backyard with a sparkling pool, separate hot tub, conservatory, and outdoor living area with a kitchen and fireplace—all ideal for hosting family and friends. A zip line adds fun for all ages, while the circle drive, 4-car garage with Tesla charger, RV parking with electric hookup, and automatic gated entry provide convenience and ease of access. For those who love animals and outdoor living, the grounds are fully fenced and cross-fenced and feature a 2-stall barn with roll-up door, tack room, and wash bay, plus a chicken coop. The property operates on a deep 800’ well, has a septic system, and is topped with a durable metal roof, ensuring peace of mind and sustainability. Every detail of this home blends thoughtful design with everyday function—perfect for quiet living, entertaining, or enjoying the great outdoors. Private Road maintained by community. And with no HOA, you have the freedom to truly make it your own.
Contact an agent
Home facts
- Year built:1983
- Listing ID #:21054332
- Added:58 day(s) ago
- Updated:November 15, 2025 at 12:42 PM
Rooms and interior
- Bedrooms:4
- Total bathrooms:5
- Full bathrooms:4
- Half bathrooms:1
- Living area:4,048 sq. ft.
Heating and cooling
- Cooling:Ceiling Fans, Central Air, Electric
- Heating:Central, Electric
Structure and exterior
- Roof:Metal
- Year built:1983
- Building area:4,048 sq. ft.
- Lot area:2 Acres
Schools
- High school:Guyer
- Middle school:Tom Harpool
- Elementary school:Newton Rayzor
Utilities
- Water:Well
Finances and disclosures
- Price:$1,149,000
- Price per sq. ft.:$283.84
- Tax amount:$14,864
New listings near 1485 Latigo Hills Road
- New
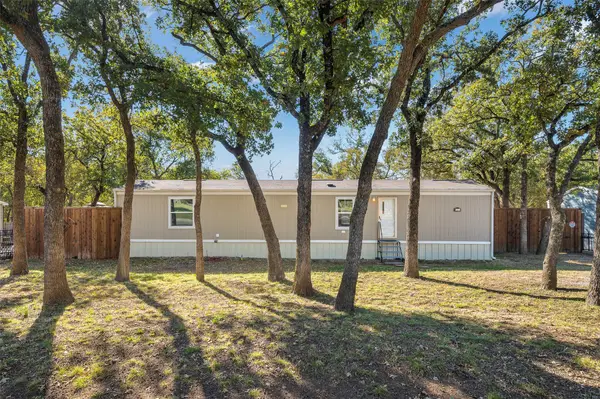 $255,000Active2 beds 2 baths820 sq. ft.
$255,000Active2 beds 2 baths820 sq. ft.1107 Maple Drive, Bartonville, TX 76226
MLS# 21091793Listed by: REAL ESTATE MAN DFW 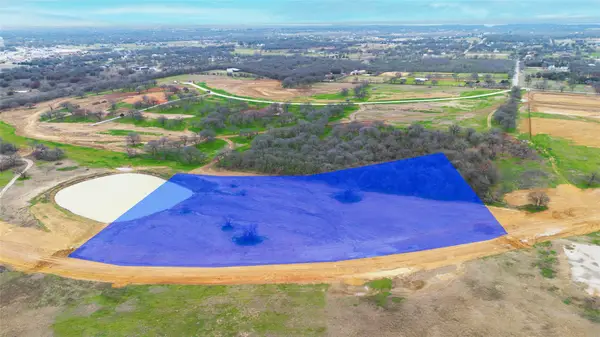 $1,800,000Active6.01 Acres
$1,800,000Active6.01 AcresLot 8 Wiesen Road, Bartonville, TX 76226
MLS# 20845867Listed by: REAL BROKER, LLC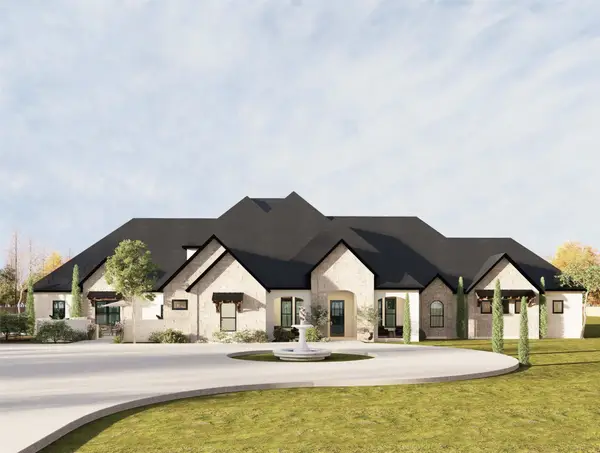 $2,500,000Active7 beds 10 baths7,940 sq. ft.
$2,500,000Active7 beds 10 baths7,940 sq. ft.1026 Gene Perry Court, Bartonville, TX 76226
MLS# 21096864Listed by: BRIGGS FREEMAN SOTHEBY'S INT'L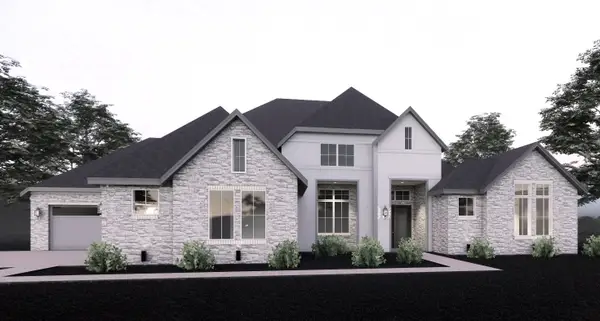 $2,145,000Active5 beds 6 baths5,038 sq. ft.
$2,145,000Active5 beds 6 baths5,038 sq. ft.5317 Castellano Court, Flower Mound, TX 75022
MLS# 21093536Listed by: BERKSHIRE HATHAWAYHS PENFED TX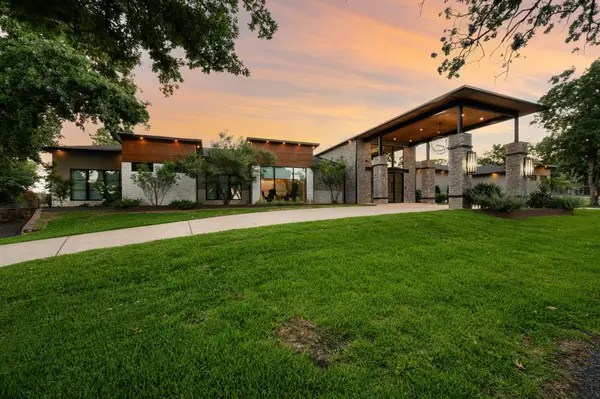 $4,999,999Active6 beds 7 baths7,593 sq. ft.
$4,999,999Active6 beds 7 baths7,593 sq. ft.916 Dove Creek Court, Bartonville, TX 76226
MLS# 21086445Listed by: BRIGGS FREEMAN SOTHEBYS INTL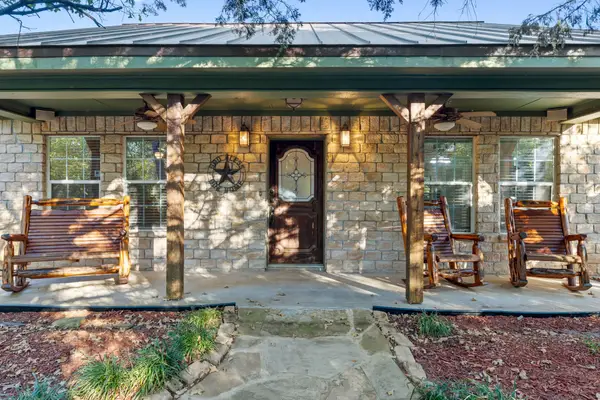 $699,000Active4 beds 3 baths2,336 sq. ft.
$699,000Active4 beds 3 baths2,336 sq. ft.600 Seals Road, Bartonville, TX 76226
MLS# 21088777Listed by: CENTURY 21 MIKE BOWMAN, INC.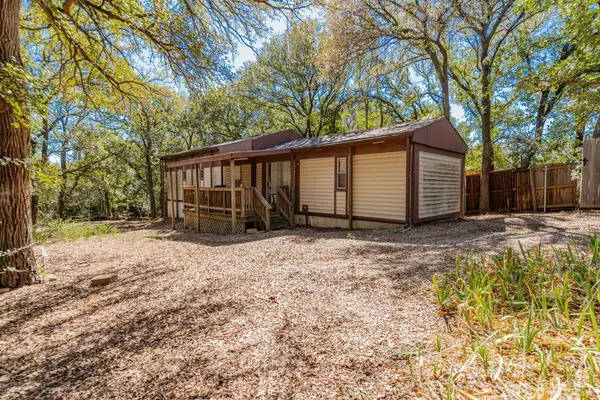 $210,000Active2 beds 2 baths720 sq. ft.
$210,000Active2 beds 2 baths720 sq. ft.513 Mulberry Drive, Bartonville, TX 76226
MLS# 21086594Listed by: JOHN HILL, BROKER- Open Sun, 2 to 4pm
 $4,950,000Active5 beds 6 baths6,977 sq. ft.
$4,950,000Active5 beds 6 baths6,977 sq. ft.1118 Vera Court, Bartonville, TX 76226
MLS# 21036286Listed by: REAL BROKER, LLC  $1,695,000Active4 beds 5 baths4,410 sq. ft.
$1,695,000Active4 beds 5 baths4,410 sq. ft.1217 Saddlebrook Way, Bartonville, TX 76226
MLS# 21058287Listed by: CENTURY 21 JUDGE FITE CO. $2,300,000Active4 beds 5 baths6,137 sq. ft.
$2,300,000Active4 beds 5 baths6,137 sq. ft.1660 Glenview Lane, Bartonville, TX 76226
MLS# 21067559Listed by: KELLER WILLIAMS REALTY
