2028 High Meadow Court, Bartonville, TX 76226
Local realty services provided by:ERA Newlin & Company
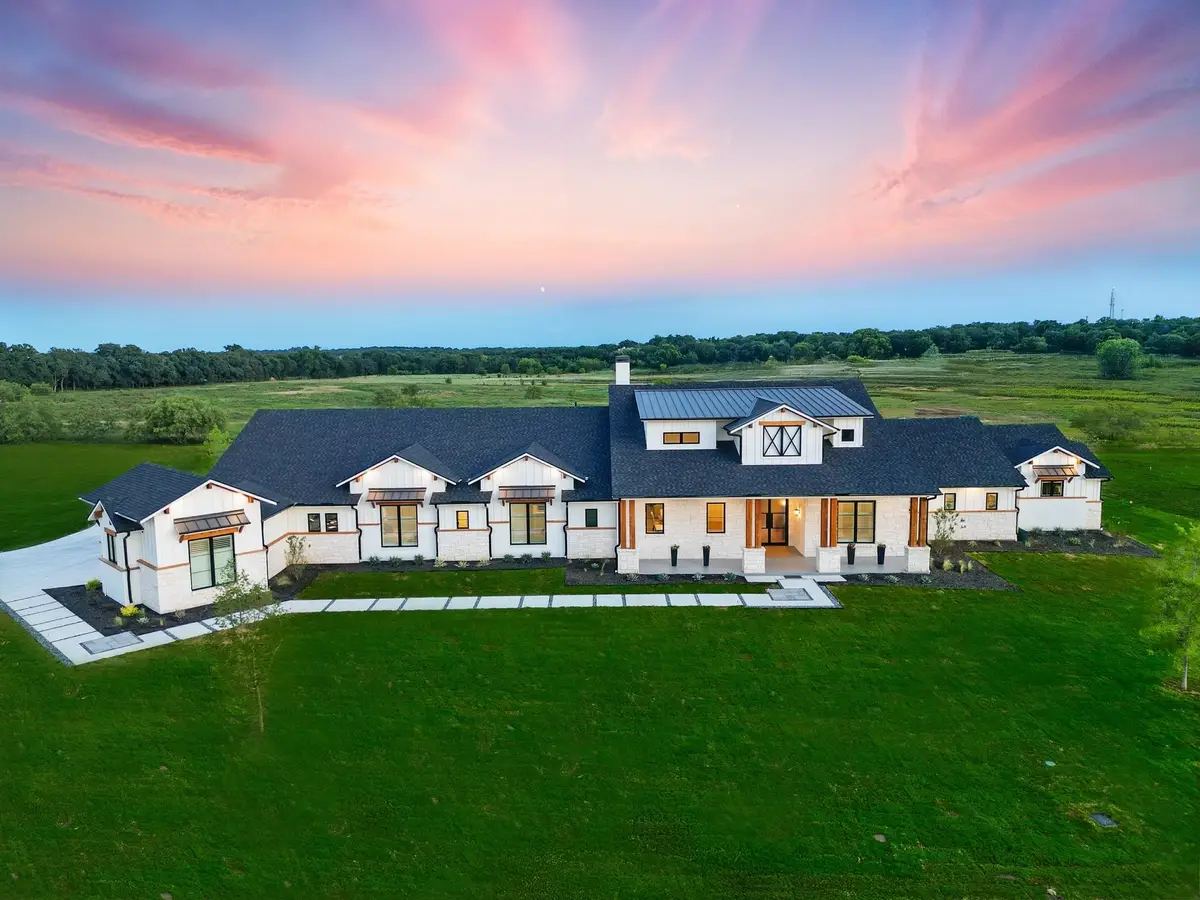


Listed by:donna bradshaw214-734-8125
Office:re/max dfw associates
MLS#:20954661
Source:GDAR
Price summary
- Price:$2,899,900
- Price per sq. ft.:$558.32
- Monthly HOA dues:$150
About this home
Luxury living in Bartonville! Stunning custom 1 story modern farmhouse in sought after Trifecta Estates situated on a quiet NORTH facing 2.29 acre cul-de-sac setting. 4 car garage with RV-Shop with HVAC system, media & game room, study, storm shelter, walk up attic storage & pet shower! Gorgeous wide open floor plan with soaring ceilings & abundant natural light! Wide plank European oak flooring throughout living spaces, study & primary. Private primary retreat with spa finishes & huge custom closet with safe room. Secondary primary mother-in-law retreat with ensuite bath on the opposite side of the home! Two additional spacious secondary bedrooms with ensuite baths. Sophisticated chef's kitchen with huge eat-in island, farm sink, Thermador appliances: dual 36 inch refrigerator 36 inch freezer, commercial 6 burner gas range, double ovens. Private outdoor entertainment space with fireplace & custom grilling station. Hi-end top of the line designer touches throughout the entire home. This home is absolutely beautiful! Enjoy the rare balance of peaceful seclusion & everyday conveniences. Just minutes to Kroger, Whole Foods, restaurants & entertainment! Home was Completed in 2024! This home is a must see!
Contact an agent
Home facts
- Year built:2023
- Listing Id #:20954661
- Added:64 day(s) ago
- Updated:August 20, 2025 at 11:56 AM
Rooms and interior
- Bedrooms:4
- Total bathrooms:5
- Full bathrooms:4
- Half bathrooms:1
- Living area:5,194 sq. ft.
Heating and cooling
- Cooling:Ceiling Fans, Central Air, Electric
- Heating:Central, Natural Gas, Zoned
Structure and exterior
- Roof:Metal
- Year built:2023
- Building area:5,194 sq. ft.
- Lot area:2.29 Acres
Schools
- High school:Guyer
- Middle school:Tom Harpool
- Elementary school:Dorothy P Adkins
Finances and disclosures
- Price:$2,899,900
- Price per sq. ft.:$558.32
- Tax amount:$13,843
New listings near 2028 High Meadow Court
- New
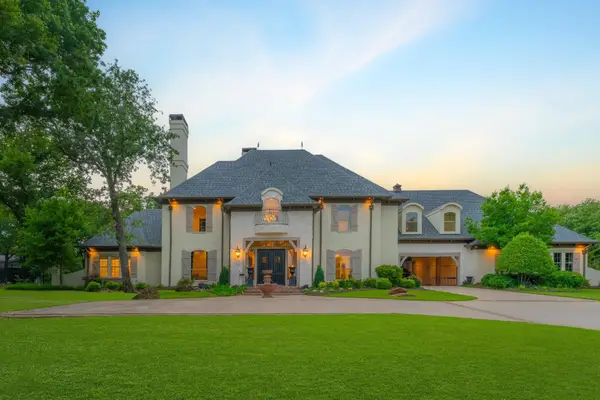 $1,900,000Active4 beds 5 baths5,598 sq. ft.
$1,900,000Active4 beds 5 baths5,598 sq. ft.1321 A Bridle Bit Road, Bartonville, TX 75022
MLS# 21035478Listed by: SARAH BOYD & CO 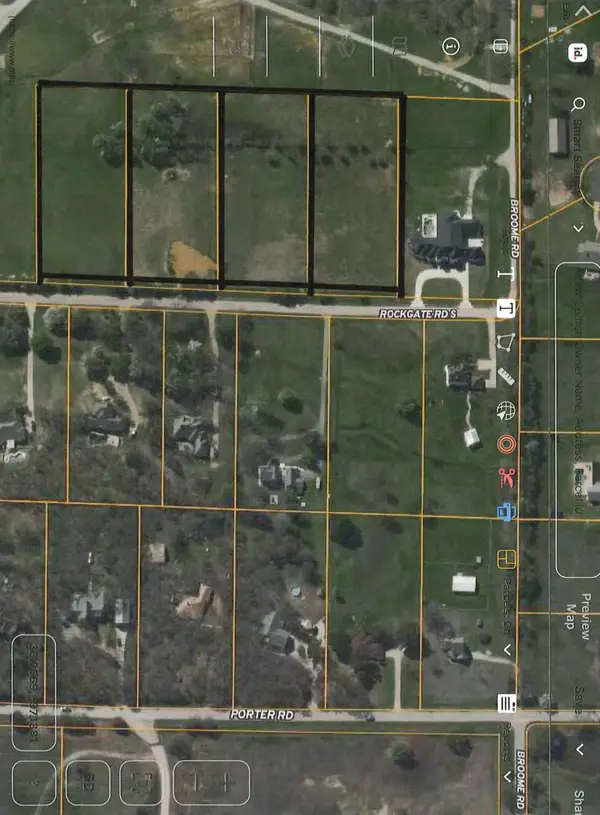 $650,000Active2 Acres
$650,000Active2 Acres1080 Rockgate Road, Bartonville, TX 76226
MLS# 21022584Listed by: KELLER WILLIAMS REALTY $650,000Active2 Acres
$650,000Active2 Acres1060 Rockgate Road, Bartonville, TX 76226
MLS# 21022589Listed by: KELLER WILLIAMS REALTY $650,000Active2 Acres
$650,000Active2 Acres1180 Rockgate Road, Bartonville, TX 76226
MLS# 21022595Listed by: KELLER WILLIAMS REALTY $650,000Active2 Acres
$650,000Active2 Acres1140 Rockgate Road, Bartonville, TX 76226
MLS# 21022602Listed by: KELLER WILLIAMS REALTY $15,675,000Active57 Acres
$15,675,000Active57 Acres1047 W Jeter Road, Bartonville, TX 76226
MLS# 21022146Listed by: REAL BROKER, LLC $1,600,000Active5 Acres
$1,600,000Active5 Acres825 Hat Creek Road, Bartonville, TX 76226
MLS# 21021730Listed by: TERESA RATHER, BROKER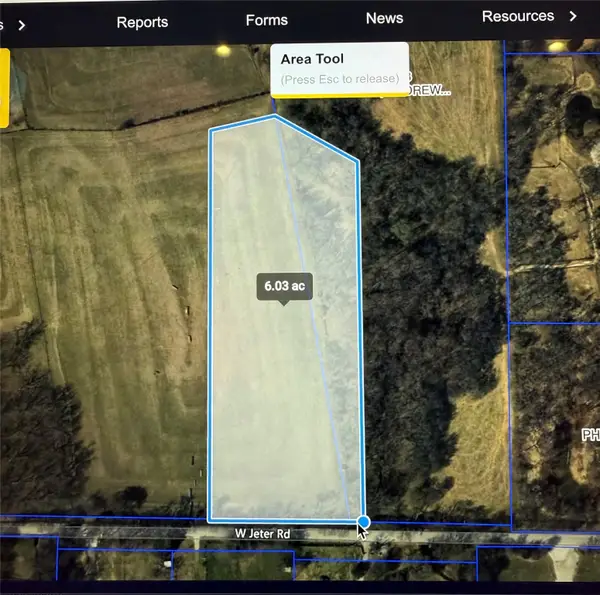 $2,095,000Active6 Acres
$2,095,000Active6 AcresTBD W Jeter Road, Bartonville, TX 76226
MLS# 21021950Listed by: REAL ESTATE STATION LLC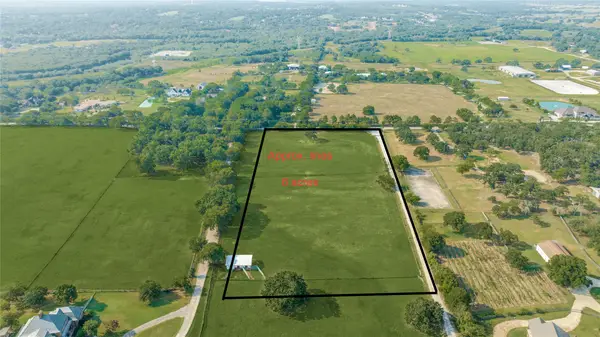 $1,975,000Active6 Acres
$1,975,000Active6 AcresTBD W W Jeter Road, Bartonville, TX 76226
MLS# 21022004Listed by: REAL ESTATE STATION LLC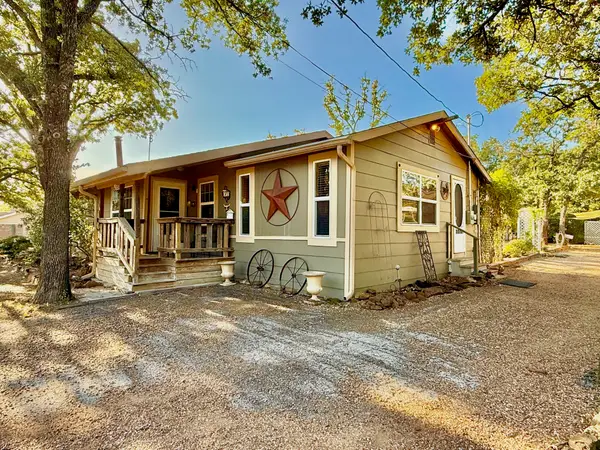 $500,000Active2 beds 1 baths1,104 sq. ft.
$500,000Active2 beds 1 baths1,104 sq. ft.1636 Broome Road, Bartonville, TX 76226
MLS# 21020840Listed by: CITIWIDE PROPERTIES CORP.
