106 Elm Ct, Bastrop, TX 78602
Local realty services provided by:ERA EXPERTS

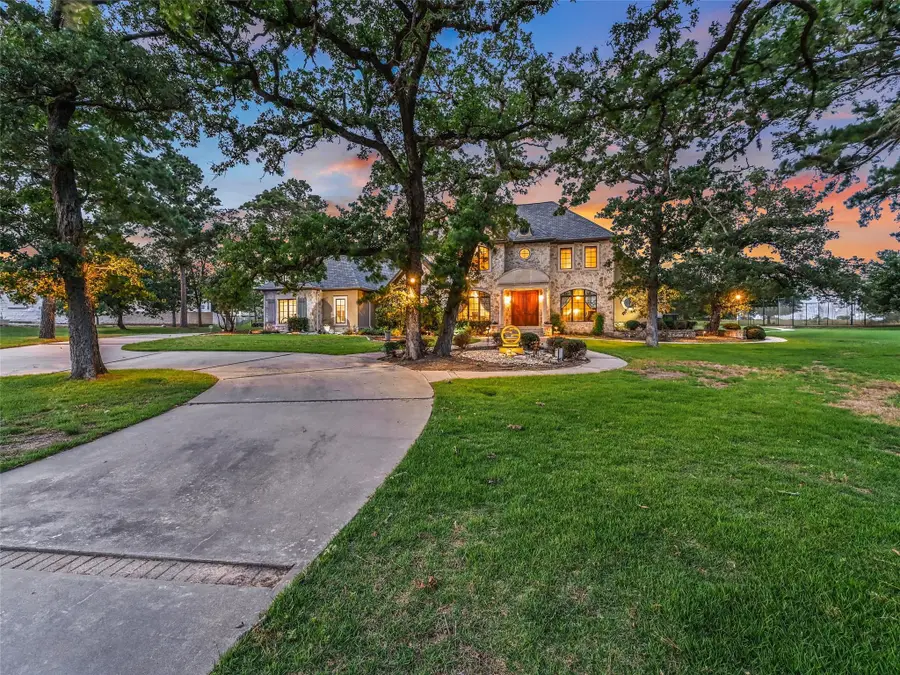

Listed by:janis penick
Office:kuper sotheby's int'l realty
MLS#:4750623
Source:ACTRIS
Price summary
- Price:$995,000
- Price per sq. ft.:$212.83
- Monthly HOA dues:$178
About this home
French Country Estate! This stunning home on 1.43 acres in the ColoVista Country Club community offers an exquisite blend of stone and stucco. A grand foyer with Brazilian hardwoods and a graceful staircase welcomes you. The formal dining room showcases a beautiful chandelier and the office/study has pocket doors for privacy. The living room’s centerpiece is a wood-burning fireplace with windows on either side and travertine tile flooring. The gourmet kitchen and breakfast room boast antique brick floors, double ovens, travertine counters, a pot filler, abundant cabinetry, and a butler’s pantry with a warming drawer. Ample storage space is a standout feature throughout the home. The main-level primary suite is a luxurious retreat with a jetted tub, separate shower, dual vanities, and two walk-in closets with built-ins. Upstairs you’ll find three secondary bedrooms, including a Jack and Jill bath and an en-suite bath. The second floor also offers a game room and a media room. This exceptional home combines luxury living with extensive amenities for ultimate comfort and entertainment! Complete with a Savant Smart Home System! The property is a recreational paradise and perfect for entertaining, featuring a sparkling swimming pool, personal putting green, sport court, and a cabana with an outdoor fireplace perfect for alfresco dining. Additionally, a pool/guest house provides a cozy living area, kitchenette, and half bath, adding 612sf to the main residence’s 4,675sf. Conveniently located between the charming historic cities of Bastrop and Smithville. Golf and swimming memberships are available as optional amenities.
Contact an agent
Home facts
- Year built:2001
- Listing Id #:4750623
- Updated:August 13, 2025 at 07:13 AM
Rooms and interior
- Bedrooms:4
- Total bathrooms:5
- Full bathrooms:3
- Half bathrooms:2
- Living area:4,675 sq. ft.
Heating and cooling
- Cooling:Central, Electric, Zoned
- Heating:Central, Electric, Zoned
Structure and exterior
- Roof:Composition, Shingle
- Year built:2001
- Building area:4,675 sq. ft.
Schools
- High school:Smithville
- Elementary school:Brown Primary
Utilities
- Water:MUD
Finances and disclosures
- Price:$995,000
- Price per sq. ft.:$212.83
- Tax amount:$14,586 (2024)
New listings near 106 Elm Ct
- New
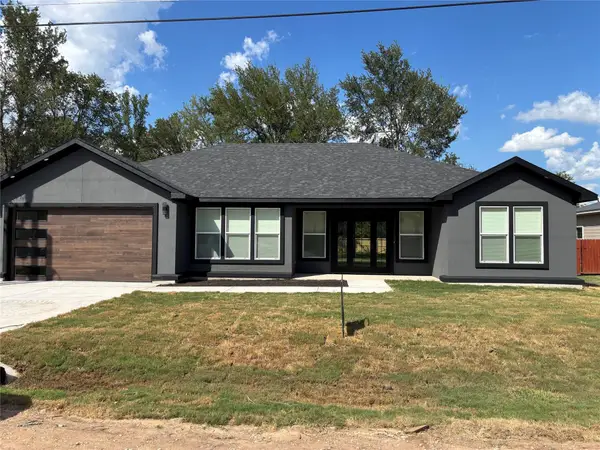 $440,000Active3 beds 2 baths2,000 sq. ft.
$440,000Active3 beds 2 baths2,000 sq. ft.170 Mokulua Ln, Bastrop, TX 78602
MLS# 5482377Listed by: KELLER WILLIAMS REALTY - New
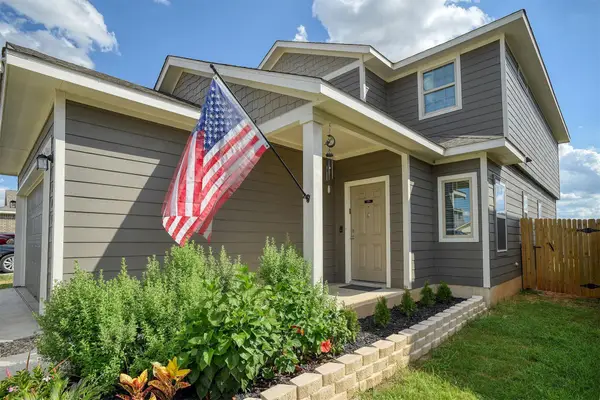 $385,000Active3 beds 3 baths2,192 sq. ft.
$385,000Active3 beds 3 baths2,192 sq. ft.205 Driftwood Ln, Bastrop, TX 78602
MLS# 4383588Listed by: HARRISON-PEARSON ASSOC. INC - New
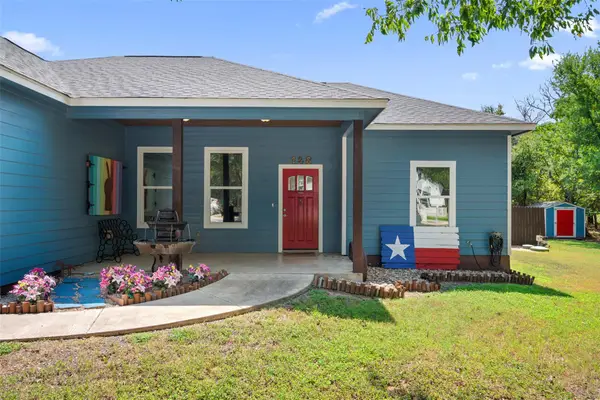 $499,000Active4 beds 3 baths1,683 sq. ft.
$499,000Active4 beds 3 baths1,683 sq. ft.148 Puu Waa Waa Ln, Bastrop, TX 78602
MLS# 7211991Listed by: VENTURE PARTNERS R.E. - New
 $264,990Active3 beds 3 baths1,332 sq. ft.
$264,990Active3 beds 3 baths1,332 sq. ft.304 Puerto Plata Ave, Bastrop, TX 78602
MLS# 1107308Listed by: D.R. HORTON, AMERICA'S BUILDER - New
 $293,990Active3 beds 3 baths1,685 sq. ft.
$293,990Active3 beds 3 baths1,685 sq. ft.303 Santo Domingo Rd, Bastrop, TX 78602
MLS# 1752542Listed by: D.R. HORTON, AMERICA'S BUILDER - New
 $89,900Active0 Acres
$89,900Active0 AcresTBD Kimo Ct, Bastrop, TX 78602
MLS# 6287878Listed by: LORI HARING REALTY - New
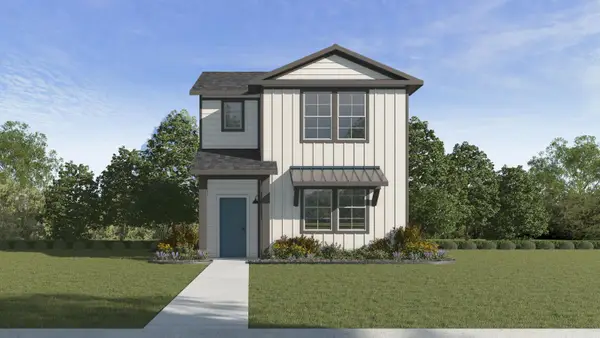 $319,990Active4 beds 3 baths1,754 sq. ft.
$319,990Active4 beds 3 baths1,754 sq. ft.312 Costanza Trl, Bastrop, TX 78602
MLS# 7268218Listed by: D.R. HORTON, AMERICA'S BUILDER - New
 $267,990Active3 beds 3 baths1,332 sq. ft.
$267,990Active3 beds 3 baths1,332 sq. ft.307 El Seibo Ln, Bastrop, TX 78602
MLS# 9549587Listed by: D.R. HORTON, AMERICA'S BUILDER - Open Sat, 10am to 1pmNew
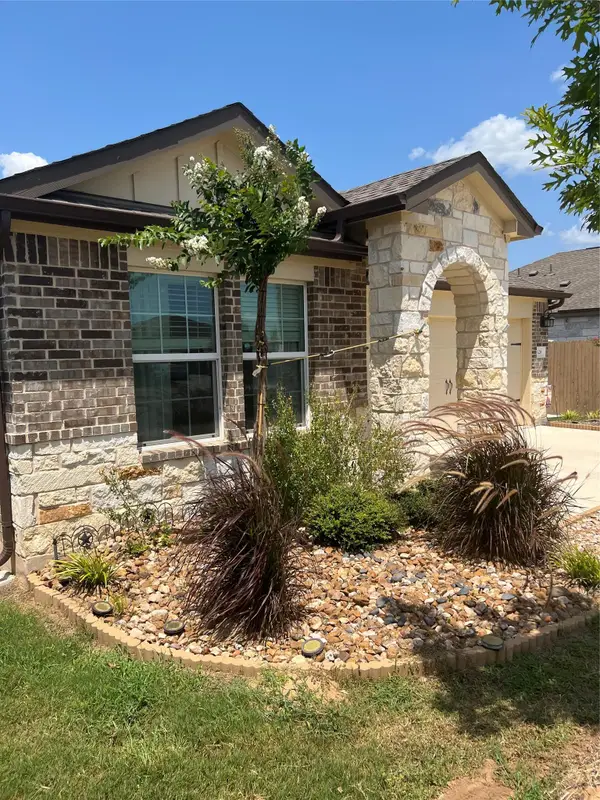 $359,000Active3 beds 2 baths1,657 sq. ft.
$359,000Active3 beds 2 baths1,657 sq. ft.128 Isaac Millsaps Trl, Bastrop, TX 78602
MLS# 9692216Listed by: CENTRAL METRO REALTY - New
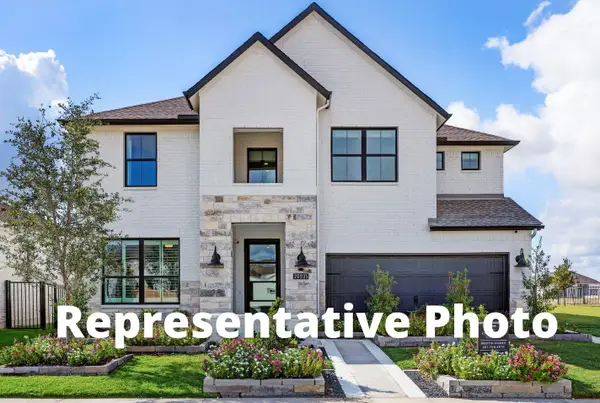 $569,969Active4 beds 4 baths3,098 sq. ft.
$569,969Active4 beds 4 baths3,098 sq. ft.247 Coleto Trl, Bastrop, TX 78602
MLS# 6019921Listed by: WESTIN HOMES
