109 Sandpiper Dr, Bastrop, TX 78602
Local realty services provided by:ERA Experts
Listed by:jason sperry
Office:re/max bastrop area
MLS#:5377138
Source:ACTRIS
109 Sandpiper Dr,Bastrop, TX 78602
$435,000
- 5 Beds
- 3 Baths
- 2,660 sq. ft.
- Single family
- Active
Price summary
- Price:$435,000
- Price per sq. ft.:$163.53
- Monthly HOA dues:$88.17
About this home
Welcome to this beautiful 5-bedroom, 3-bath home in the highly sought-after Colovista Country Club neighborhood. This spacious home has the perfect mix of comfort, style, and room to spread out.
Inside, you'll find an open and inviting layout with plenty of space to relax or entertain. The kitchen is fully equipped with modern appliances, tons of counter space, and a breakfast area that opens right into the living room. The primary suite is your own private escape with a roomy en-suite bath and lots of closet space. With four more bedrooms and a dedicated home office or flex space, there's plenty of room for whatever life throws your way.
Step outside and unwind on the back patio, perfect for enjoying quiet mornings or laid-back evenings. The neighborhood’s beautiful surroundings, tranquil atmosphere, and close proximity to nature make every day feel a little more relaxed. Plus, with downtown Bastrop just minutes away, you’ll have easy access to local shops, dining, and entertainment.
Contact an agent
Home facts
- Year built:2021
- Listing ID #:5377138
- Updated:October 15, 2025 at 08:28 PM
Rooms and interior
- Bedrooms:5
- Total bathrooms:3
- Full bathrooms:3
- Living area:2,660 sq. ft.
Heating and cooling
- Cooling:Central
- Heating:Central
Structure and exterior
- Roof:Shingle
- Year built:2021
- Building area:2,660 sq. ft.
Schools
- High school:Smithville
- Elementary school:Brown Primary
Utilities
- Water:MUD
Finances and disclosures
- Price:$435,000
- Price per sq. ft.:$163.53
- Tax amount:$7,561 (2024)
New listings near 109 Sandpiper Dr
- New
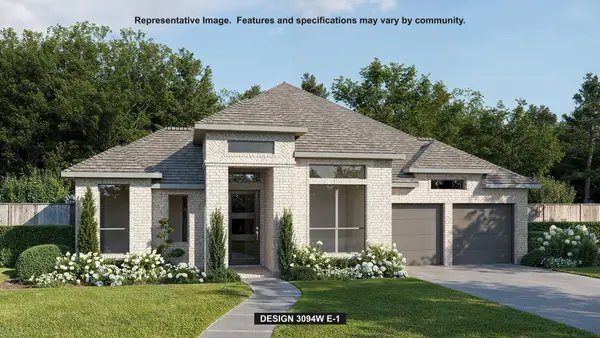 $644,900Active4 beds 4 baths3,094 sq. ft.
$644,900Active4 beds 4 baths3,094 sq. ft.113 Palo Pinto Bnd, Bastrop, TX 78602
MLS# 3541447Listed by: PERRY HOMES REALTY, LLC - New
 $182,000Active4 beds 2 baths1,456 sq. ft.
$182,000Active4 beds 2 baths1,456 sq. ft.116 Flaming Oak Dr, Bastrop, TX 78602
MLS# 8220121Listed by: ROTHENBERG REALTY - New
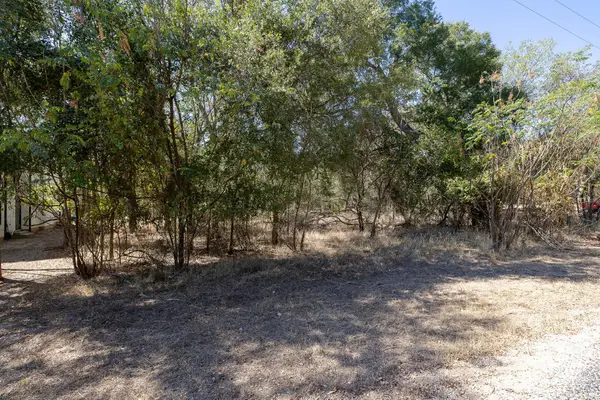 $69,000Active0 Acres
$69,000Active0 Acres207 Kahana Ln, Bastrop, TX 78602
MLS# 1899338Listed by: COMPASS RE TEXAS, LLC - New
 $534,926Active4 beds 4 baths3,051 sq. ft.
$534,926Active4 beds 4 baths3,051 sq. ft.133 Pinyon Pine Dr, Bastrop, TX 78602
MLS# 6834043Listed by: WESTIN HOMES - New
 $529,704Active4 beds 4 baths3,051 sq. ft.
$529,704Active4 beds 4 baths3,051 sq. ft.237 Coleto Trl, Bastrop, TX 78602
MLS# 7211494Listed by: WESTIN HOMES - New
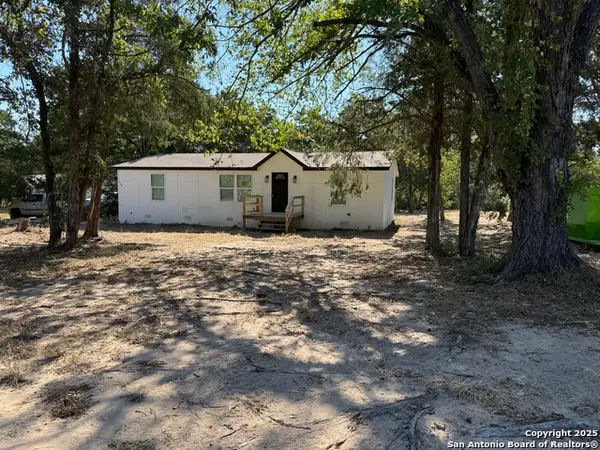 $209,900Active3 beds 2 baths1,344 sq. ft.
$209,900Active3 beds 2 baths1,344 sq. ft.282 Flint Ridge, Bastrop, TX 78602
MLS# 1915322Listed by: BRAVA REALTY  $60,000Active0 Acres
$60,000Active0 AcresTBD Lots 1232 & 1233 Hanauma Dr, Bastrop, TX 78602
MLS# 1911577Listed by: KELLER WILLIAMS REALTY- New
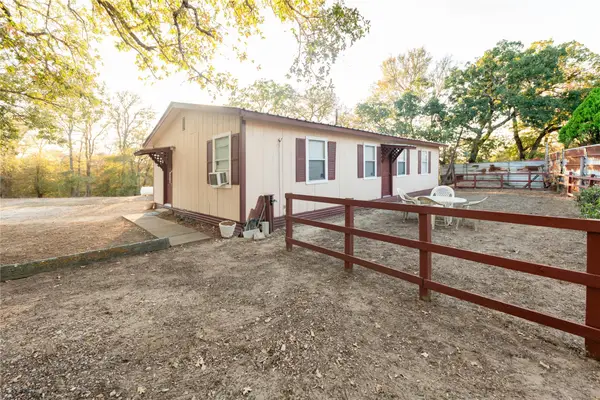 $215,000Active3 beds 2 baths1,056 sq. ft.
$215,000Active3 beds 2 baths1,056 sq. ft.164 Josie Ln, Bastrop, TX 78602
MLS# 1917427Listed by: ALL CITY REAL ESTATE LTD. CO - New
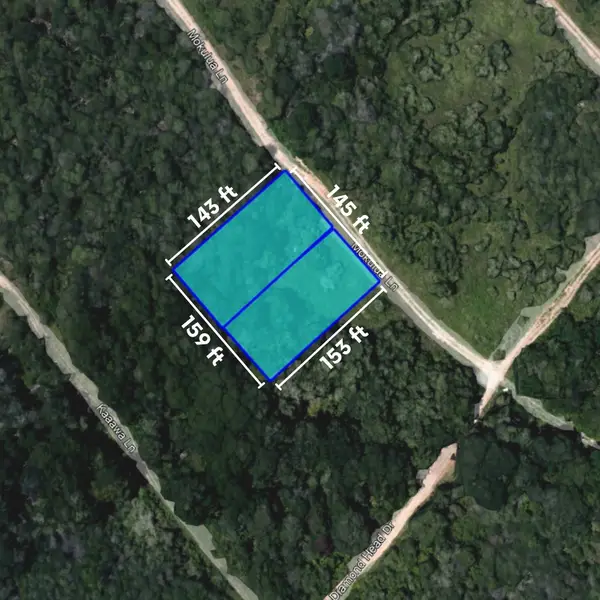 $81,490Active0.51 Acres
$81,490Active0.51 Acres215 & 217 Mokulua Lane, Bastrop, TX 78602
MLS# 15904666Listed by: BRIX REALTY GROUP, LLC - New
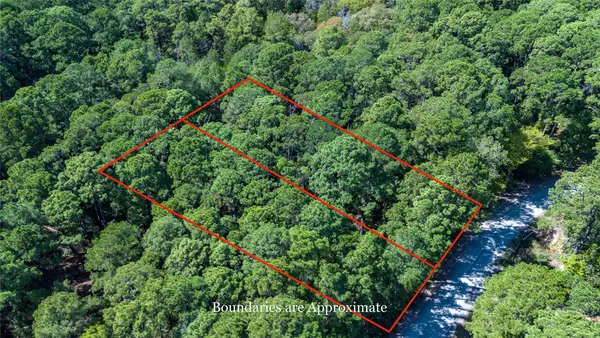 $14,500Active0 Acres
$14,500Active0 AcresLOT 240 Hekili Dr, Bastrop, TX 78602
MLS# 2435498Listed by: LAND UNLIMITED
