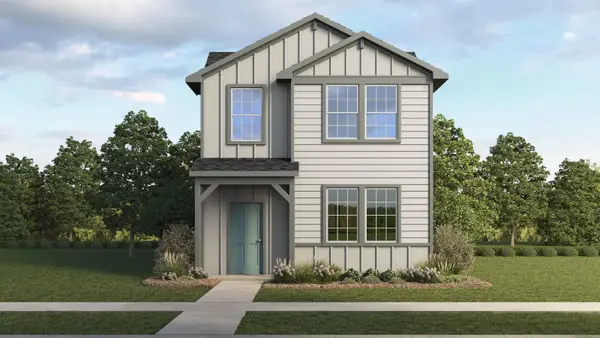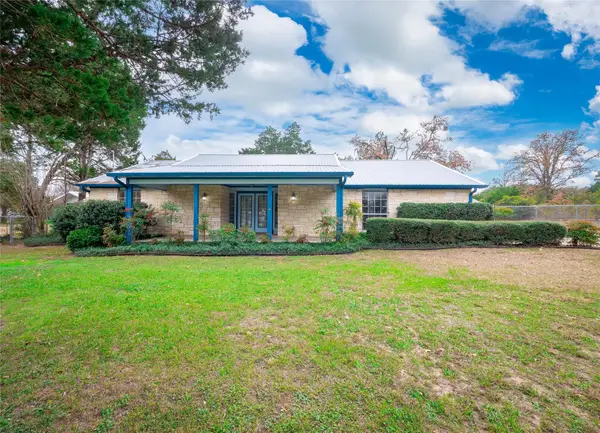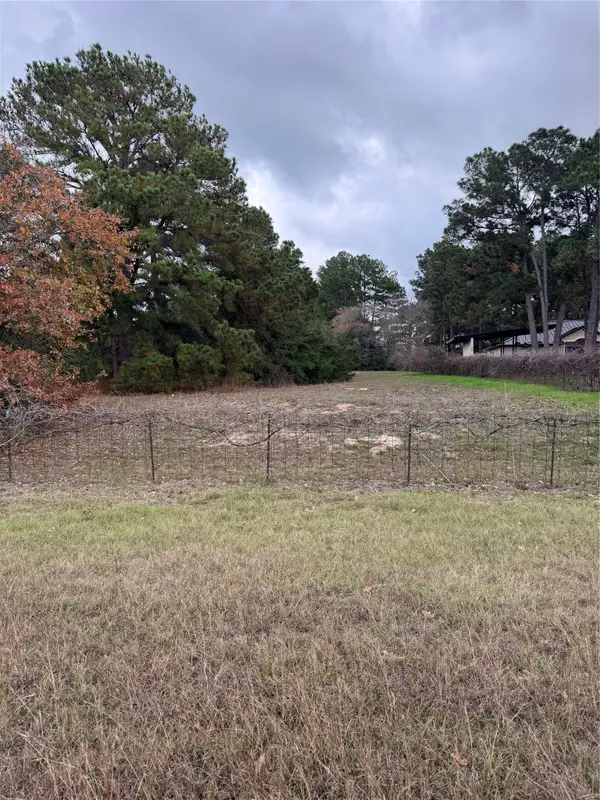111 Joseph Hawkins Ln, Bastrop, TX 78602
Local realty services provided by:ERA Brokers Consolidated
Listed by: brendan sanford
Office: keller williams realty
MLS#:4255412
Source:ACTRIS
111 Joseph Hawkins Ln,Bastrop, TX 78602
$340,000
- 3 Beds
- 2 Baths
- 2,233 sq. ft.
- Single family
- Active
Price summary
- Price:$340,000
- Price per sq. ft.:$152.26
- Monthly HOA dues:$117
About this home
BUYER LENDER INCENTIVE: 1% LENDER CREDIT TOWARDS BUYER FOR REDUCED INTEREST RATE!!! Preferred Lender Incentive. Christina Beitler with Mortgage Professional Associates offers a lender credit up to 1% of the buyer loan amount toward allowable closing costs, prepaids, or discount points. Buyers may use any lender. Incentive is available only if buyer chooses the Preferred Lender. Equal Housing Lender. Nestled in the sought-after Colony community, this home combines thoughtful upgrades with resort-style amenities and a prime location. This desirable open floor plan offers a sought-after layout, with the primary suite set apart from the secondary bedrooms and a versatile office/playroom/flex room with French doors. The kitchen showcases abundant cabinetry, under cabinet lighting, a large granite island (perfect for entertaining and practical day-to-day needs), and comes complete with all appliances, including the refrigerator, washer, and dryer. Additional highlights include brand-new carpet in all bedrooms, new blinds, and granite countertops throughout. Outdoor living is enhanced by a raised garden bed and refreshed front landscaping. Residents enjoy exclusive access to the Overlook swimming pool with Colorado River views, a well-equipped fitness center, a play ground, and a hiking trail to the river not shared with other Colony neighborhoods. The community also offers miles of walking trails, parks, green spaces, and a dog park, along with vibrant HOA activities such as seasonal mixers, pickleball terminates, food trucks, movie nights, walk clubs, book clubs, and seasonal events. Easy access to downtown Austin! With close proximity to H-E-B, Home Depot, Starbucks, and historic Downtown Bastrop, this property offers convenience, lifestyle, and a true sense of retreat.
Contact an agent
Home facts
- Year built:2020
- Listing ID #:4255412
- Updated:January 03, 2026 at 04:40 PM
Rooms and interior
- Bedrooms:3
- Total bathrooms:2
- Full bathrooms:2
- Living area:2,233 sq. ft.
Heating and cooling
- Cooling:Central
- Heating:Central, Natural Gas
Structure and exterior
- Roof:Composition
- Year built:2020
- Building area:2,233 sq. ft.
Schools
- High school:Bastrop
- Elementary school:Colony Oaks
Utilities
- Water:MUD
Finances and disclosures
- Price:$340,000
- Price per sq. ft.:$152.26
New listings near 111 Joseph Hawkins Ln
- New
 $22,000Active0 Acres
$22,000Active0 Acres0 Pine Lodge Drive, Bastrop, TX 78602
MLS# 4298513Listed by: KELLER WILLIAMS REALTY - New
 $324,900Active3 beds 2 baths1,400 sq. ft.
$324,900Active3 beds 2 baths1,400 sq. ft.109 Creekside Dr, Bastrop, TX 78602
MLS# 5506499Listed by: Q REALTY AUSTIN - New
 $580,000Active-- beds -- baths1,253 sq. ft.
$580,000Active-- beds -- baths1,253 sq. ft.124 - 126 Hidden Springs Dr, Bastrop, TX 78602
MLS# 8467627Listed by: SIGNATURE REAL ESTATE - New
 $489,990Active3 beds 2 baths2,292 sq. ft.
$489,990Active3 beds 2 baths2,292 sq. ft.142 Abamillo Dr, Bastrop, TX 78602
MLS# 7162648Listed by: ALL CITY REAL ESTATE LTD. CO - New
 $260,000Active0 Acres
$260,000Active0 Acres156 Lone Star Cir, Bastrop, TX 78602
MLS# 7247841Listed by: KELLER WILLIAMS REALTY - New
 $348,990Active4 beds 3 baths1,966 sq. ft.
$348,990Active4 beds 3 baths1,966 sq. ft.185 Cibolo Creek Loop, Bastrop, TX 78602
MLS# 9442022Listed by: MARTI REALTY GROUP - New
 $259,990Active3 beds 3 baths1,461 sq. ft.
$259,990Active3 beds 3 baths1,461 sq. ft.302 Puerto Plata Ave, Bastrop, TX 78602
MLS# 3047251Listed by: D.R. HORTON, AMERICA'S BUILDER - New
 $410,000Active3 beds 2 baths1,797 sq. ft.
$410,000Active3 beds 2 baths1,797 sq. ft.137 Blanket Flower Dr, Bastrop, TX 78602
MLS# 8391556Listed by: WATTERS INTERNATIONAL REALTY - New
 $299,500Active3 beds 2 baths1,260 sq. ft.
$299,500Active3 beds 2 baths1,260 sq. ft.200 E Keanahalululu Ln #R, Bastrop, TX 78602
MLS# 3769748Listed by: STANBERRY REALTORS - New
 $56,250Active0 Acres
$56,250Active0 AcresLot 7 Cool Water Dr, Bastrop, TX 78602
MLS# 4299272Listed by: ALL CITY REAL ESTATE LTD. CO
