111 Kolekole Ln, Bastrop, TX 78602
Local realty services provided by:ERA Experts
Listed by:melissa meeks kilian
Office:kuper sotheby's int'l realty
MLS#:1440348
Source:ACTRIS
Price summary
- Price:$995,000
- Price per sq. ft.:$267.19
About this home
Prepare to be captivated by this Mediterranean gem nestled in Bastrop's serene Lost Pines region. This unique limestone, custom-built residence (3,052 square feet) epitomizes luxury living with its Saltillo tile floors, elegant arches, and a striking limestone accent wall spanning the great room, dining area, and kitchen. Featuring cobalt blue Viking Professional Series appliances, Venetian plaster and vibrant tile accent walls, upscale plumbing and lighting fixtures, and integrated “Control4” smart home technology for ultimate convenience.
The detached game room (672 square feet) offers versatility as a fourth bedroom, a guest house, studio, office, or workout space, complete with a half bath, wet bar, and ice maker. The property presents like a European Estate, sprawling over 1.32 acres, and graces hole #11 of the Bastrop River Club, highlighting this location as a premier spot on the course. Witness stunning sunsets and sweeping vistas from your secluded backyard.
Outdoor living is redefined here, with a large heated and cooled saltwater pool, pergola, mist-equipped covered porch, decorative iron and privacy fencing enhancing your privacy. Paver stones accentuate the driveway and retaining walls, adding to the charm. Gardening enthusiasts will love the glass greenhouse! Perfectly positioned in Bastrop, this oasis offers seamless access to Austin, Austin-Bergstrom International Airport, and major employers like Tesla, The Boring Company, and Space X, plus nearby attractions like Circuit of the Americas, Hyatt Regency Resort and Spa, and the Colorado River.
Contact an agent
Home facts
- Year built:2012
- Listing ID #:1440348
- Updated:November 03, 2025 at 08:13 AM
Rooms and interior
- Bedrooms:4
- Total bathrooms:4
- Full bathrooms:2
- Half bathrooms:2
- Living area:3,724 sq. ft.
Heating and cooling
- Cooling:Central, Electric, Zoned
- Heating:Central, Electric, Heat Pump, Zoned
Structure and exterior
- Roof:Composition, Shingle
- Year built:2012
- Building area:3,724 sq. ft.
Schools
- High school:Bastrop
- Elementary school:Emile
Utilities
- Water:Public
- Sewer:Public Sewer
Finances and disclosures
- Price:$995,000
- Price per sq. ft.:$267.19
New listings near 111 Kolekole Ln
- New
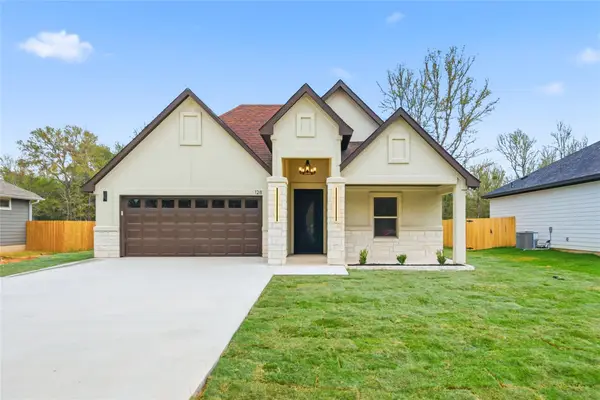 $429,900Active3 beds 2 baths2,048 sq. ft.
$429,900Active3 beds 2 baths2,048 sq. ft.128 E. Pauwela Ln, Bastrop, TX 78602
MLS# 5039216Listed by: TDREALTY - New
 $379,000Active-- beds -- baths4,004 sq. ft.
$379,000Active-- beds -- baths4,004 sq. ft.264 Flaming Oak Dr #A & B, Bastrop, TX 78602
MLS# 1276935Listed by: ALL CITY REAL ESTATE LTD. CO - New
 $90,000Active0 Acres
$90,000Active0 Acres00 Pahoiki Ln, Bastrop, TX 78602
MLS# 4613621Listed by: IDEAL REALTY - New
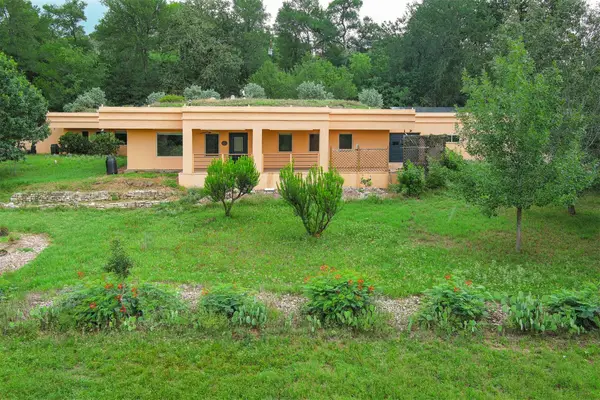 $525,000Active3 beds 2 baths2,860 sq. ft.
$525,000Active3 beds 2 baths2,860 sq. ft.123 Konahuanui Ln, Bastrop, TX 78602
MLS# 7290148Listed by: RE/MAX BASTROP AREA - New
 $705,000Active3 beds 4 baths2,904 sq. ft.
$705,000Active3 beds 4 baths2,904 sq. ft.118 Kellogg Ln, Bastrop, TX 78602
MLS# 7875723Listed by: COLDWELL BANKER REALTY - New
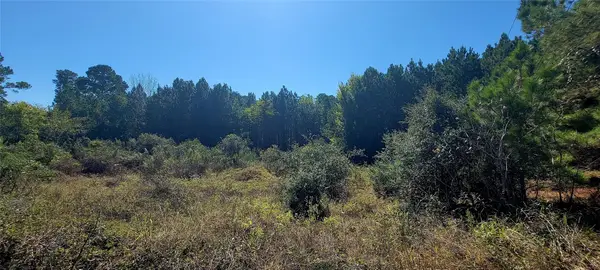 $90,000Active0 Acres
$90,000Active0 AcresTBD Alele Dr, Bastrop, TX 78602
MLS# 7283262Listed by: ALL CITY REAL ESTATE LTD. CO - New
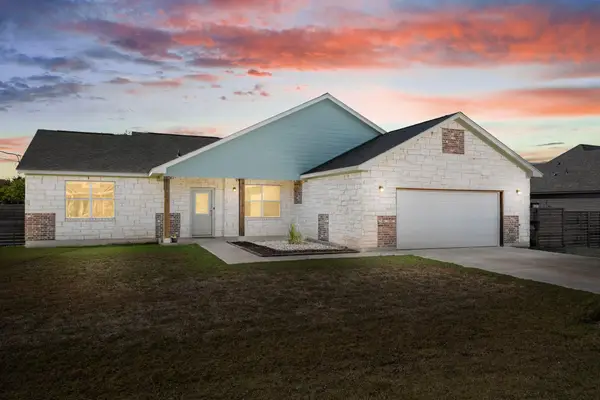 $429,900Active3 beds 2 baths1,813 sq. ft.
$429,900Active3 beds 2 baths1,813 sq. ft.125 Naalehu Ct, Bastrop, TX 78602
MLS# 8050315Listed by: NETWORTH REALTY OF AUSTIN - New
 $345,000Active3 beds 2 baths2,002 sq. ft.
$345,000Active3 beds 2 baths2,002 sq. ft.400 Colovista Pkwy, Bastrop, TX 78602
MLS# 3777589Listed by: KELLER WILLIAMS REALTY - New
 $430,000Active2 beds 2 baths2,235 sq. ft.
$430,000Active2 beds 2 baths2,235 sq. ft.372 Plum St, Bastrop, TX 78602
MLS# 1321924Listed by: WATTERS INTERNATIONAL REALTY - New
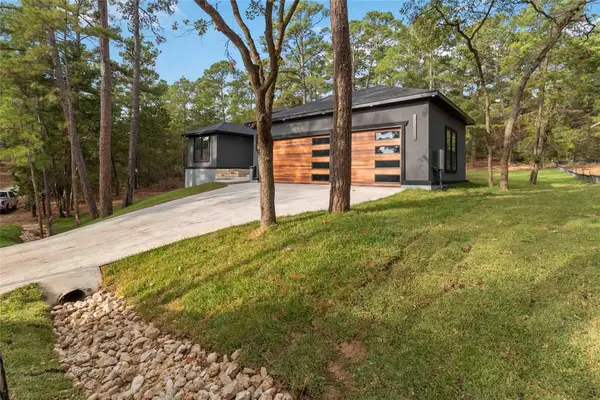 $530,000Active3 beds 3 baths2,500 sq. ft.
$530,000Active3 beds 3 baths2,500 sq. ft.116 Keaau Ct, Bastrop, TX 78602
MLS# 9241845Listed by: ALL CITY REAL ESTATE LTD. CO
