114 Darst Ln, Bastrop, TX 78602
Local realty services provided by:ERA Colonial Real Estate
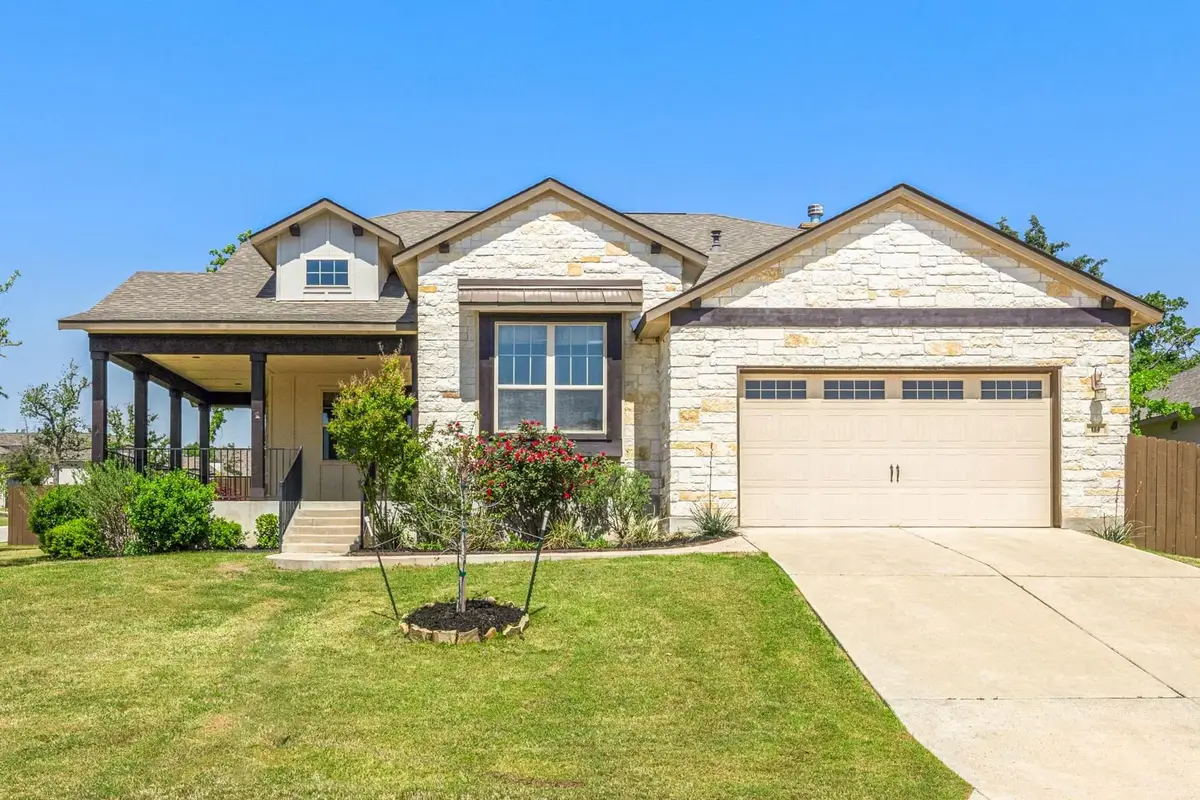
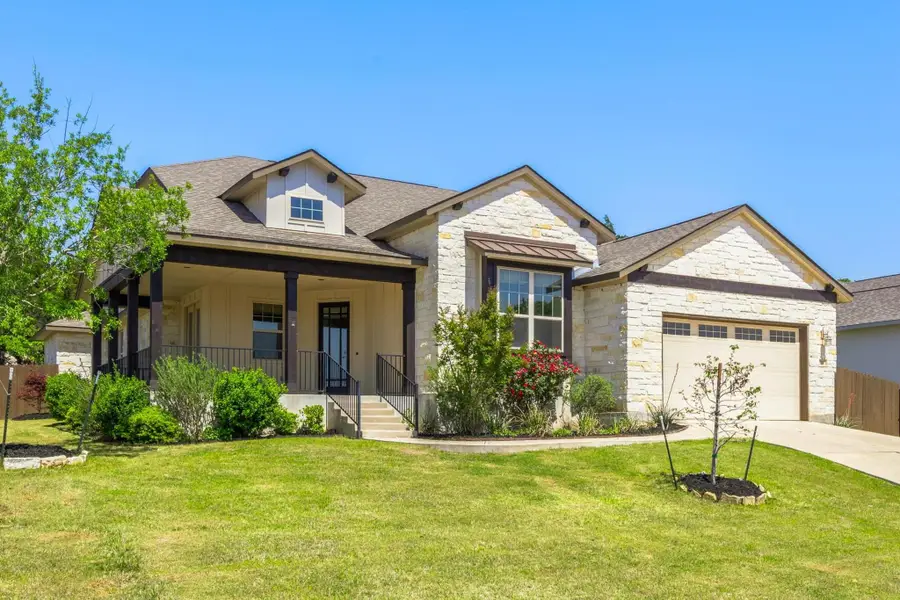

Listed by:lori huey
Office:coldwell banker realty
MLS#:9901952
Source:ACTRIS
114 Darst Ln,Bastrop, TX 78602
$550,000
- 3 Beds
- 3 Baths
- 2,542 sq. ft.
- Single family
- Active
Price summary
- Price:$550,000
- Price per sq. ft.:$216.37
- Monthly HOA dues:$153
About this home
**Welcoming offers** The Colony community in Bastrop is a gated master-planned oasis where modern living meets natural beauty. Step into this exquisite former model home by Sitterle, which embodies sophistication and style at every turn. Surrounded by mature trees, the home offers a serene and secluded ambiance. The inviting front porch welcomes you into an interior with soaring ceilings and an open layout designed for modern living. Admire the custom barn door and oversized windows that flood the space with natural light. The kitchen is a culinary masterpiece featuring a grand L-shaped island, ample cabinetry, and plenty of storage. The primary suite is a luxurious sanctuary, featuring an impressive California closet built-in that caters to all your organizational needs. Outside, the expansive back porch, complete with a striking rock fireplace, offers an idyllic retreat for relaxing and taking in the natural beauty of the towering trees. Nestled on a generous premium lot that backs onto a greenbelt and situated on a tranquil corner, this former model home is a true gem. Numerous trees enhance privacy and create a quiet, park-like setting, making this property even more captivating. Beyond the home's exquisite design, The Colony community offers many amenities, including a community center, fitness center, playground, pond, pool, trails, and much more. This luxurious living and exceptional community features make this home a perfect blend of comfort, convenience, and natural beauty.
Contact an agent
Home facts
- Year built:2017
- Listing Id #:9901952
- Updated:August 12, 2025 at 03:15 PM
Rooms and interior
- Bedrooms:3
- Total bathrooms:3
- Full bathrooms:2
- Half bathrooms:1
- Living area:2,542 sq. ft.
Heating and cooling
- Cooling:Central
- Heating:Central
Structure and exterior
- Roof:Composition
- Year built:2017
- Building area:2,542 sq. ft.
Schools
- High school:Cedar Creek
- Elementary school:Bluebonnet (Bastrop ISD)
Utilities
- Water:MUD
Finances and disclosures
- Price:$550,000
- Price per sq. ft.:$216.37
- Tax amount:$13,138 (2017)
New listings near 114 Darst Ln
- New
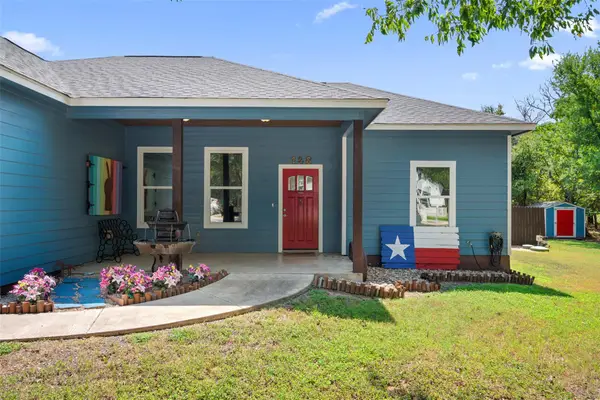 $499,000Active4 beds 3 baths1,683 sq. ft.
$499,000Active4 beds 3 baths1,683 sq. ft.148 Puu Waa Waa Ln, Bastrop, TX 78602
MLS# 7211991Listed by: VENTURE PARTNERS R.E. - New
 $264,990Active3 beds 3 baths1,332 sq. ft.
$264,990Active3 beds 3 baths1,332 sq. ft.304 Puerto Plata Ave, Bastrop, TX 78602
MLS# 1107308Listed by: D.R. HORTON, AMERICA'S BUILDER - New
 $293,990Active3 beds 3 baths1,685 sq. ft.
$293,990Active3 beds 3 baths1,685 sq. ft.303 Santo Domingo Rd, Bastrop, TX 78602
MLS# 1752542Listed by: D.R. HORTON, AMERICA'S BUILDER - New
 $89,900Active0 Acres
$89,900Active0 AcresTBD Kimo Ct, Bastrop, TX 78602
MLS# 6287878Listed by: LORI HARING REALTY - New
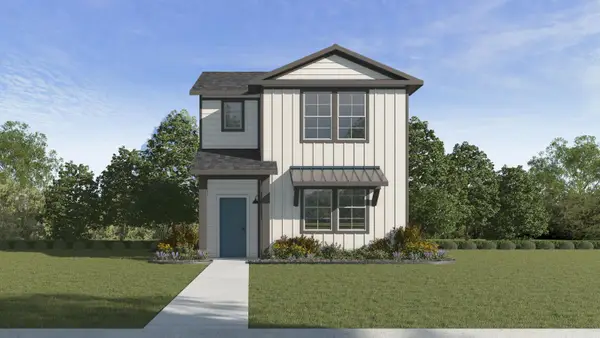 $319,990Active4 beds 3 baths1,754 sq. ft.
$319,990Active4 beds 3 baths1,754 sq. ft.312 Costanza Trl, Bastrop, TX 78602
MLS# 7268218Listed by: D.R. HORTON, AMERICA'S BUILDER - New
 $267,990Active3 beds 3 baths1,332 sq. ft.
$267,990Active3 beds 3 baths1,332 sq. ft.307 El Seibo Ln, Bastrop, TX 78602
MLS# 9549587Listed by: D.R. HORTON, AMERICA'S BUILDER - Open Sat, 10am to 1pmNew
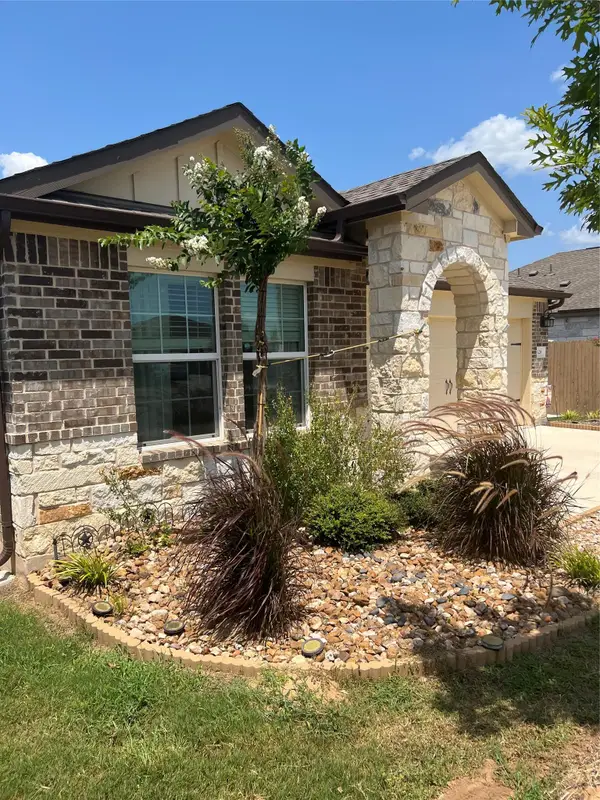 $359,000Active3 beds 2 baths1,657 sq. ft.
$359,000Active3 beds 2 baths1,657 sq. ft.128 Isaac Millsaps Trl, Bastrop, TX 78602
MLS# 9692216Listed by: CENTRAL METRO REALTY - New
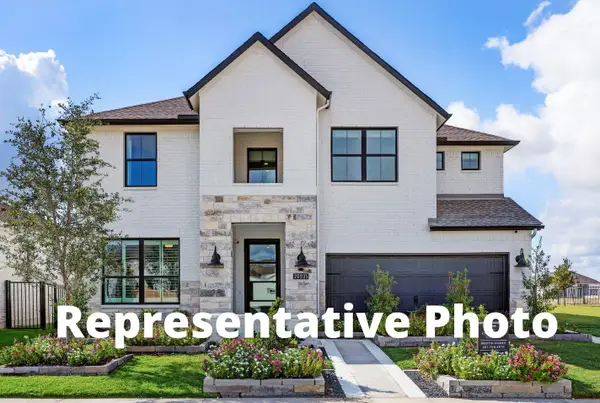 $569,969Active4 beds 4 baths3,098 sq. ft.
$569,969Active4 beds 4 baths3,098 sq. ft.247 Coleto Trl, Bastrop, TX 78602
MLS# 6019921Listed by: WESTIN HOMES - New
 Listed by ERA$424,497Active3 beds 3 baths2,302 sq. ft.
Listed by ERA$424,497Active3 beds 3 baths2,302 sq. ft.151 Coleto Trl, Bastrop, TX 78602
MLS# 1742110Listed by: ERA EXPERTS - New
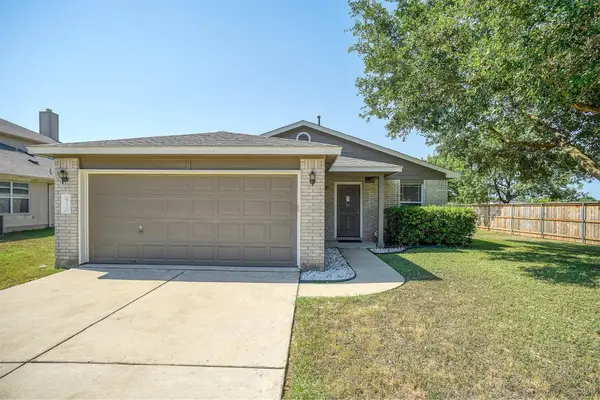 $269,900Active3 beds 2 baths1,396 sq. ft.
$269,900Active3 beds 2 baths1,396 sq. ft.619 Carole Cv, Bastrop, TX 78602
MLS# 3309614Listed by: RE/MAX BASTROP AREA
