115 Loon Dr, Bastrop, TX 78602
Local realty services provided by:ERA Colonial Real Estate
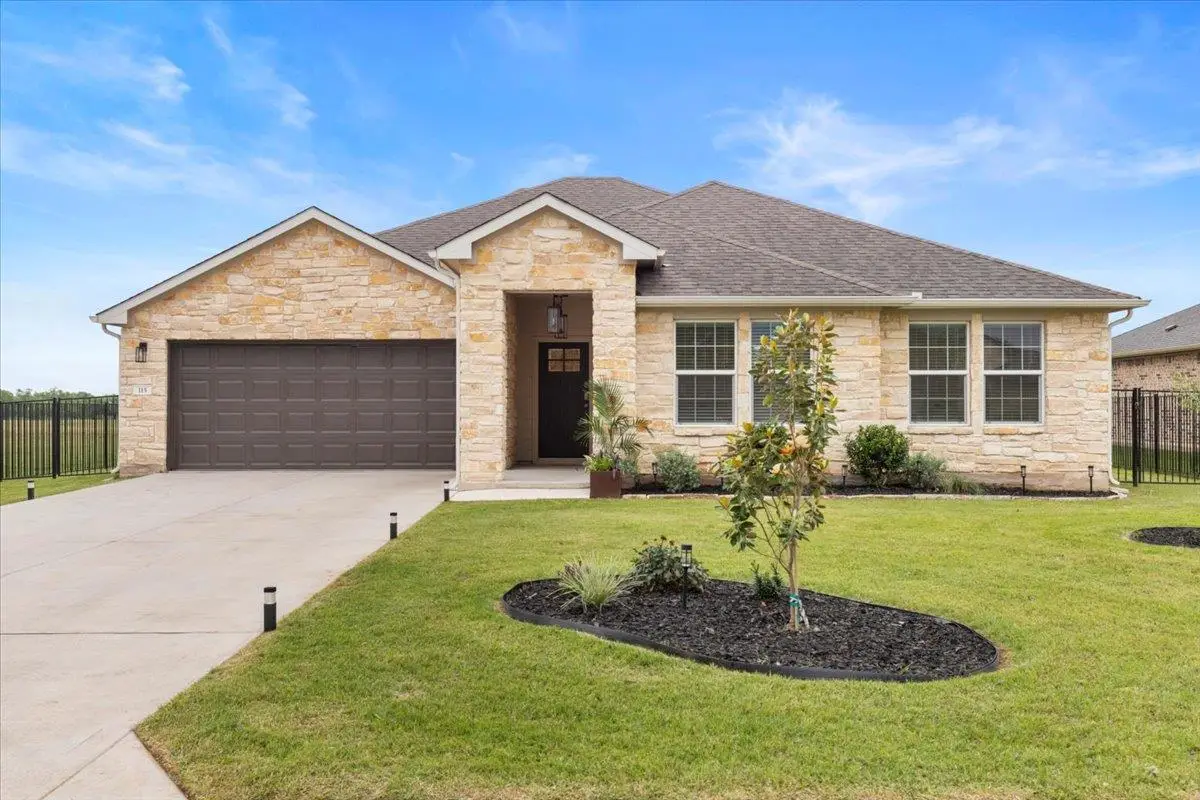
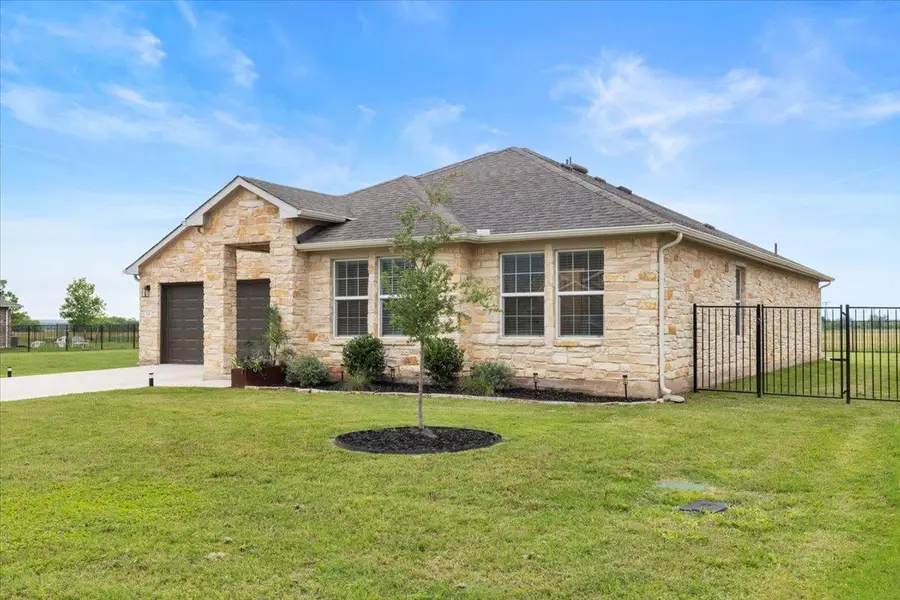
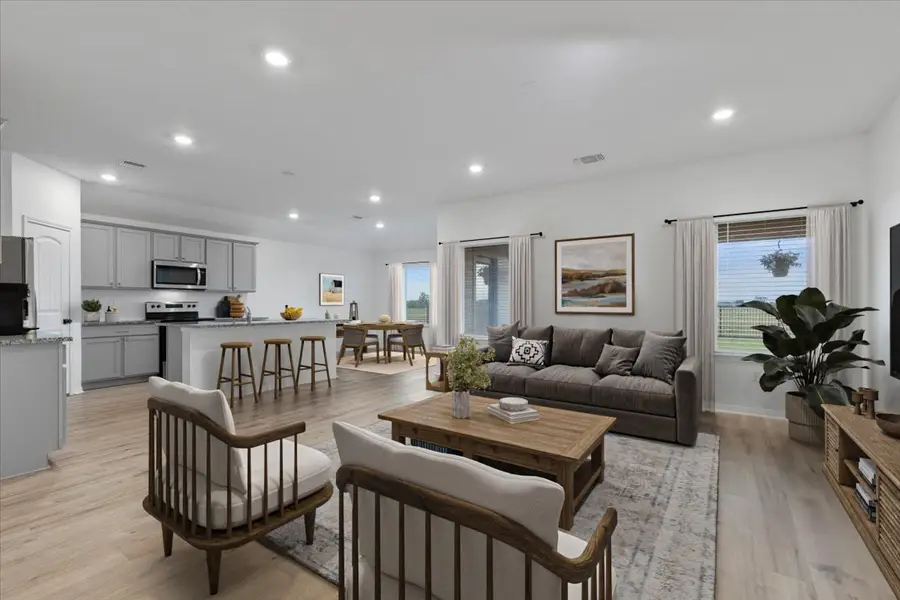
Listed by:rayanne patterson
Office:re/max bastrop area
MLS#:3296923
Source:ACTRIS
115 Loon Dr,Bastrop, TX 78602
$325,000
- 4 Beds
- 2 Baths
- 1,963 sq. ft.
- Single family
- Active
Price summary
- Price:$325,000
- Price per sq. ft.:$165.56
- Monthly HOA dues:$74.17
About this home
Welcome to 115 Loon Drive – A Beautifully Upgraded Smart Home in the Heart of Colovista!
Nestled on the scenic Colovista Golf Course, this 4-bedroom, 2-bathroom home combines modern convenience with serene outdoor living. Spanning 1,963 square feet, this smart home offers comfort, style, and a layout designed for both relaxing and entertaining.
Step inside to find fresh new paint throughout, elegant matte hardware, and upgraded ceiling fans in every room. The bathrooms feature stylish new mirrors, adding a sleek touch to the refreshed interiors. The kitchen and living areas flow seamlessly with natural light and views of the beautifully maintained backyard.
Enjoy peace of mind with a built-in security system and the ability to access and control your home right from your phone—whether you're around the corner or across the country.
Outdoors, enjoy a brand-new fence, irrigation system, and newly planted live oak and little gem magnolia trees that will grow into a lush, shaded retreat. Whether you’re sipping coffee on the patio or enjoying a round of golf, this home is your peaceful escape just minutes from Bastrop and the Colorado River.
115 Loon Drive is the perfect blend of smart technology, thoughtful upgrades, and prime location. Schedule a showing today!
Contact an agent
Home facts
- Year built:2021
- Listing Id #:3296923
- Updated:August 13, 2025 at 03:06 PM
Rooms and interior
- Bedrooms:4
- Total bathrooms:2
- Full bathrooms:2
- Living area:1,963 sq. ft.
Heating and cooling
- Cooling:Electric
- Heating:Electric
Structure and exterior
- Roof:Shingle
- Year built:2021
- Building area:1,963 sq. ft.
Schools
- High school:Smithville
- Elementary school:Brown Primary
Utilities
- Water:MUD
Finances and disclosures
- Price:$325,000
- Price per sq. ft.:$165.56
- Tax amount:$8,437 (2024)
New listings near 115 Loon Dr
- New
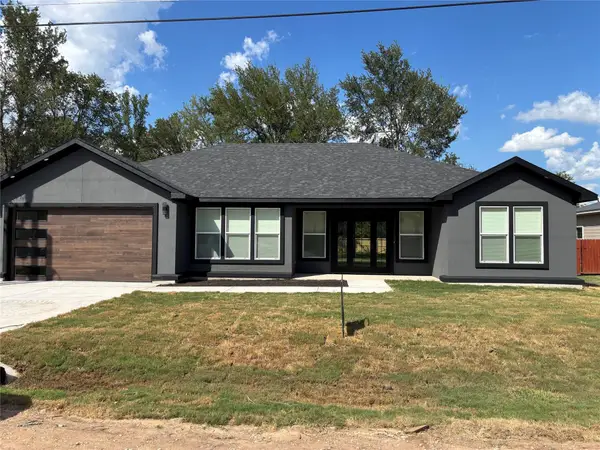 $440,000Active3 beds 2 baths2,000 sq. ft.
$440,000Active3 beds 2 baths2,000 sq. ft.170 Mokulua Ln, Bastrop, TX 78602
MLS# 5482377Listed by: KELLER WILLIAMS REALTY - New
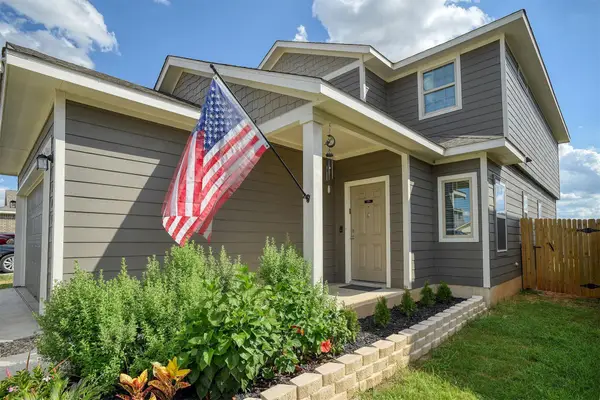 $385,000Active3 beds 3 baths2,192 sq. ft.
$385,000Active3 beds 3 baths2,192 sq. ft.205 Driftwood Ln, Bastrop, TX 78602
MLS# 4383588Listed by: HARRISON-PEARSON ASSOC. INC - New
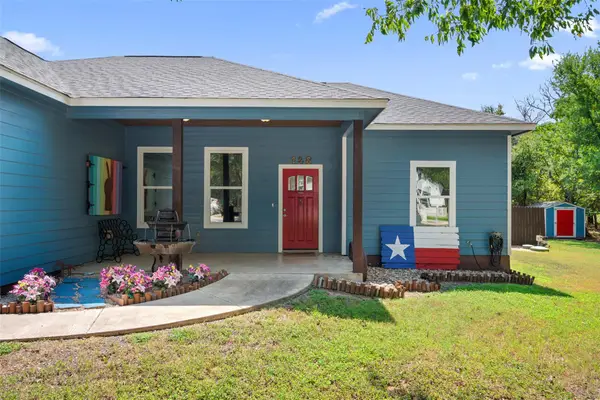 $499,000Active4 beds 3 baths1,683 sq. ft.
$499,000Active4 beds 3 baths1,683 sq. ft.148 Puu Waa Waa Ln, Bastrop, TX 78602
MLS# 7211991Listed by: VENTURE PARTNERS R.E. - New
 $264,990Active3 beds 3 baths1,332 sq. ft.
$264,990Active3 beds 3 baths1,332 sq. ft.304 Puerto Plata Ave, Bastrop, TX 78602
MLS# 1107308Listed by: D.R. HORTON, AMERICA'S BUILDER - New
 $293,990Active3 beds 3 baths1,685 sq. ft.
$293,990Active3 beds 3 baths1,685 sq. ft.303 Santo Domingo Rd, Bastrop, TX 78602
MLS# 1752542Listed by: D.R. HORTON, AMERICA'S BUILDER - New
 $89,900Active0 Acres
$89,900Active0 AcresTBD Kimo Ct, Bastrop, TX 78602
MLS# 6287878Listed by: LORI HARING REALTY - New
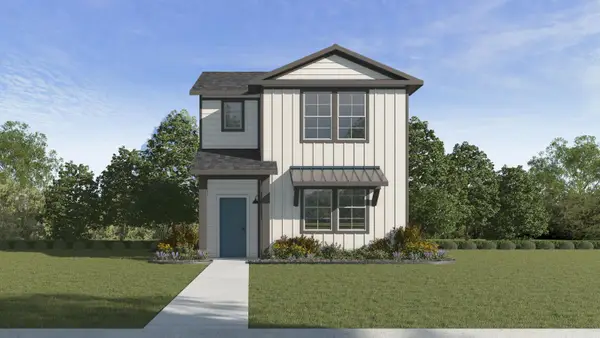 $319,990Active4 beds 3 baths1,754 sq. ft.
$319,990Active4 beds 3 baths1,754 sq. ft.312 Costanza Trl, Bastrop, TX 78602
MLS# 7268218Listed by: D.R. HORTON, AMERICA'S BUILDER - New
 $267,990Active3 beds 3 baths1,332 sq. ft.
$267,990Active3 beds 3 baths1,332 sq. ft.307 El Seibo Ln, Bastrop, TX 78602
MLS# 9549587Listed by: D.R. HORTON, AMERICA'S BUILDER - Open Sat, 10am to 1pmNew
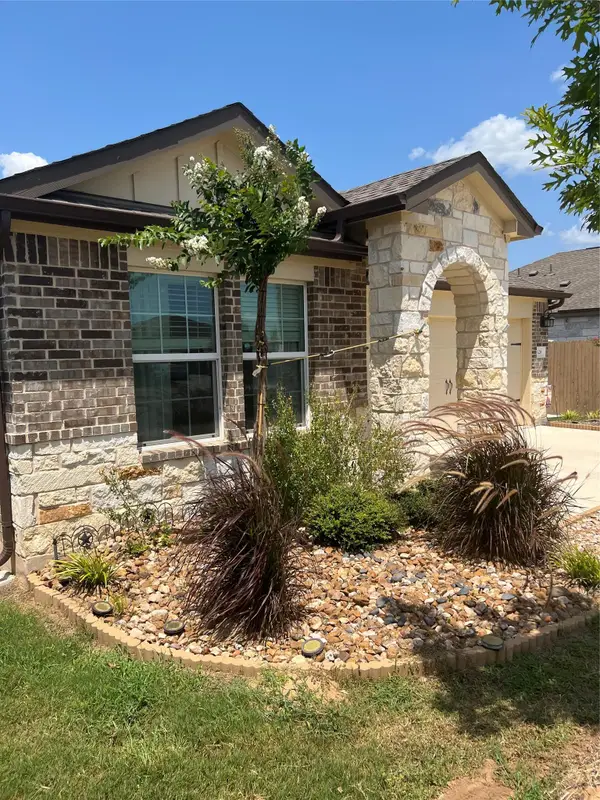 $359,000Active3 beds 2 baths1,657 sq. ft.
$359,000Active3 beds 2 baths1,657 sq. ft.128 Isaac Millsaps Trl, Bastrop, TX 78602
MLS# 9692216Listed by: CENTRAL METRO REALTY - New
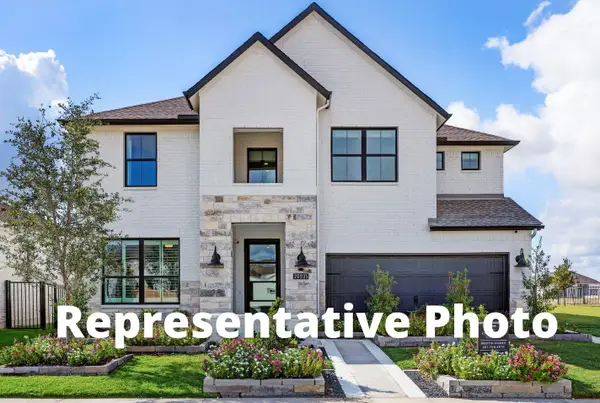 $569,969Active4 beds 4 baths3,098 sq. ft.
$569,969Active4 beds 4 baths3,098 sq. ft.247 Coleto Trl, Bastrop, TX 78602
MLS# 6019921Listed by: WESTIN HOMES
