115 Mills Xing, Bastrop, TX 78602
Local realty services provided by:ERA Colonial Real Estate
Listed by:janis penick
Office:kuper sotheby's int'l realty
MLS#:5997185
Source:ACTRIS
115 Mills Xing,Bastrop, TX 78602
$1,150,000Last list price
- 5 Beds
- 5 Baths
- - sq. ft.
- Single family
- Sold
Sorry, we are unable to map this address
Price summary
- Price:$1,150,000
- Monthly HOA dues:$153
About this home
Welcome to this exquisite 5,400+ sq. ft. executive residence by Nalle Custom Homes, nestled on a full acre in the prestigious Estate Section of The Colony. Step through the grand foyer entrance and be greeted by soaring beamed ceilings and striking light fixtures that set the tone for the rest of the home. Thoughtfully designed with four private wings, this home offers 5 bedrooms, 4.5 baths, multiple living areas, and exceptional flexibility—including a dedicated office/study, game room, and a versatile bonus room off the primary suite. The gourmet kitchen is a true showstopper, boasting custom cabinetry, granite and quartz countertops, a commercial-style range with double ovens, pot filler, warming drawer, and more—ideal for both everyday living and elevated entertaining. The spacious Great Room features a stunning stone fireplace, perfect for cozy evenings or gatherings. Step outside to enjoy the charming covered front porch or entertain guests on the expansive back patio with a built-in gas grill and serene views of the private backyard. The 3-car attached garage and 1-car detached garage with workshop/gym space provide ample room for vehicles, hobbies, and storage. Located minutes from Austin’s major tech and innovation hubs including SpaceX, The Boring Company, and Tesla’s Giga Texas, plus easy access to ABIA, COTA, and the Hyatt Lost Pines Resort. A rare blend of luxury, space, and prime location—this home truly has it all.
Contact an agent
Home facts
- Year built:2017
- Listing ID #:5997185
- Updated:October 17, 2025 at 07:43 PM
Rooms and interior
- Bedrooms:5
- Total bathrooms:5
- Full bathrooms:4
- Half bathrooms:1
Heating and cooling
- Cooling:Central, Electric, Zoned
- Heating:Central, Electric, Zoned
Structure and exterior
- Roof:Metal
- Year built:2017
Schools
- High school:Cedar Creek
- Elementary school:Colony Oaks
Utilities
- Water:Private, Well
- Sewer:Aerobic Septic
Finances and disclosures
- Price:$1,150,000
- Tax amount:$20,152 (2024)
New listings near 115 Mills Xing
- New
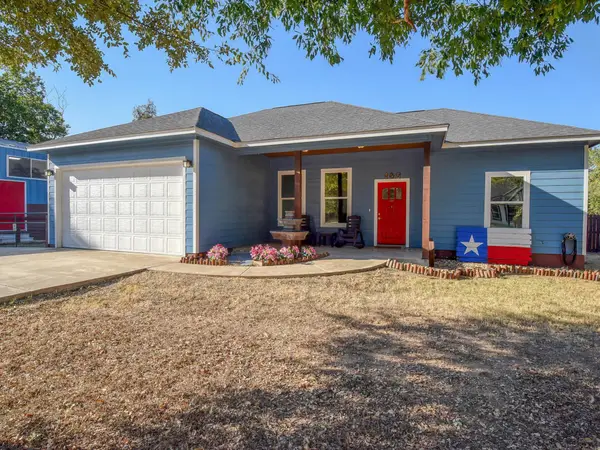 $469,000Active3 beds 2 baths1,233 sq. ft.
$469,000Active3 beds 2 baths1,233 sq. ft.148 Puu Waa Waa Ln, Bastrop, TX 78602
MLS# 2825751Listed by: KELLER WILLIAMS REALTY - New
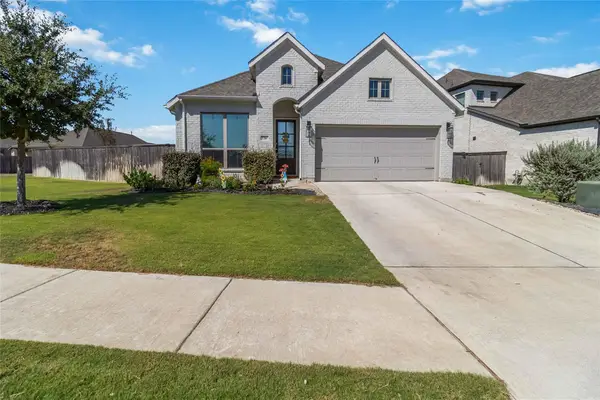 $439,000Active3 beds 2 baths1,984 sq. ft.
$439,000Active3 beds 2 baths1,984 sq. ft.136 Ironbark Bnd, Bastrop, TX 78602
MLS# 1752436Listed by: ALL CITY REAL ESTATE LTD. CO - New
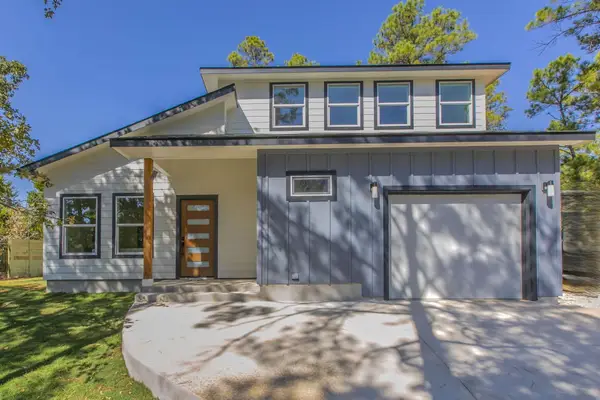 $364,900Active4 beds 3 baths1,650 sq. ft.
$364,900Active4 beds 3 baths1,650 sq. ft.106 Heleakala Dr, Bastrop, TX 78602
MLS# 7768215Listed by: LISTINGSPARK - New
 $644,900Active5 beds 5 baths2,973 sq. ft.
$644,900Active5 beds 5 baths2,973 sq. ft.162 Pinyon Pine Dr, Bastrop, TX 78602
MLS# 6831156Listed by: PERRY HOMES REALTY, LLC - New
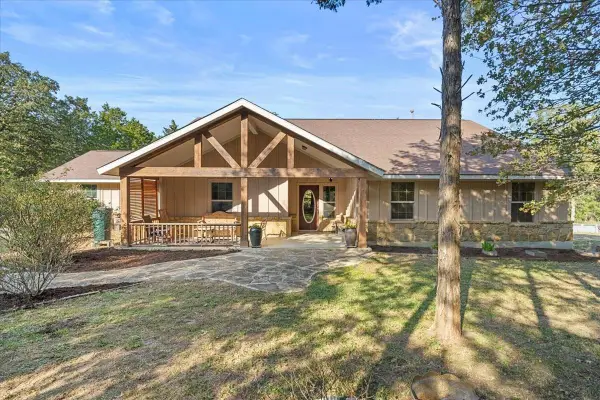 $595,000Active3 beds 2 baths1,830 sq. ft.
$595,000Active3 beds 2 baths1,830 sq. ft.133 Blue Jack Oak Ln, Bastrop, TX 78602
MLS# 6236548Listed by: KELLER WILLIAMS REALTY - New
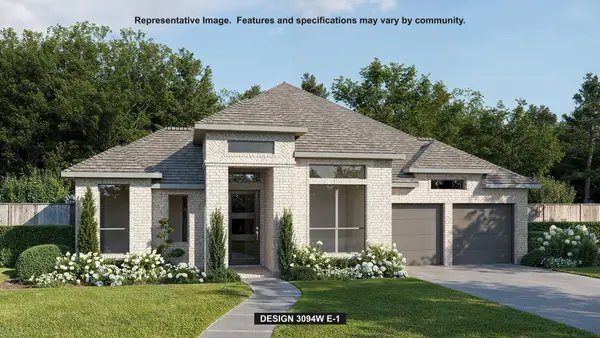 $644,900Active4 beds 4 baths3,094 sq. ft.
$644,900Active4 beds 4 baths3,094 sq. ft.113 Palo Pinto Bnd, Bastrop, TX 78602
MLS# 3541447Listed by: PERRY HOMES REALTY, LLC - New
 $182,000Active4 beds 2 baths1,456 sq. ft.
$182,000Active4 beds 2 baths1,456 sq. ft.116 Flaming Oak Dr, Bastrop, TX 78602
MLS# 8220121Listed by: ROTHENBERG REALTY - New
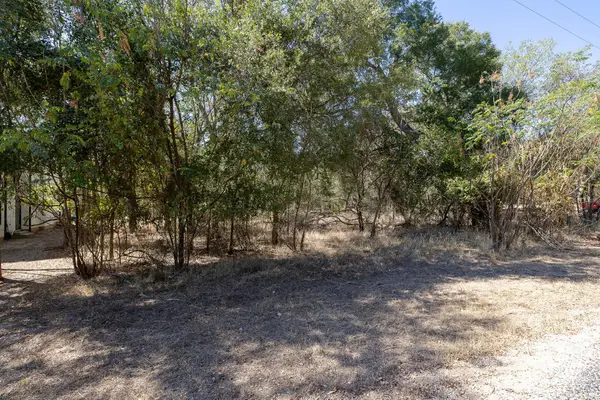 $69,000Active0 Acres
$69,000Active0 Acres207 Kahana Ln, Bastrop, TX 78602
MLS# 1899338Listed by: COMPASS RE TEXAS, LLC - New
 $534,926Active4 beds 4 baths3,051 sq. ft.
$534,926Active4 beds 4 baths3,051 sq. ft.133 Pinyon Pine Dr, Bastrop, TX 78602
MLS# 6834043Listed by: WESTIN HOMES - New
 $529,704Active4 beds 4 baths3,051 sq. ft.
$529,704Active4 beds 4 baths3,051 sq. ft.237 Coleto Trl, Bastrop, TX 78602
MLS# 7211494Listed by: WESTIN HOMES
