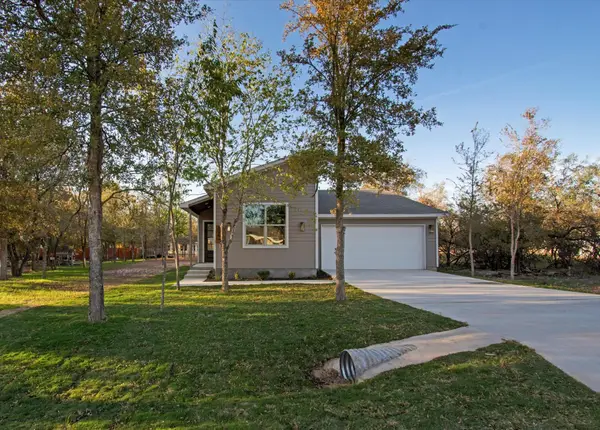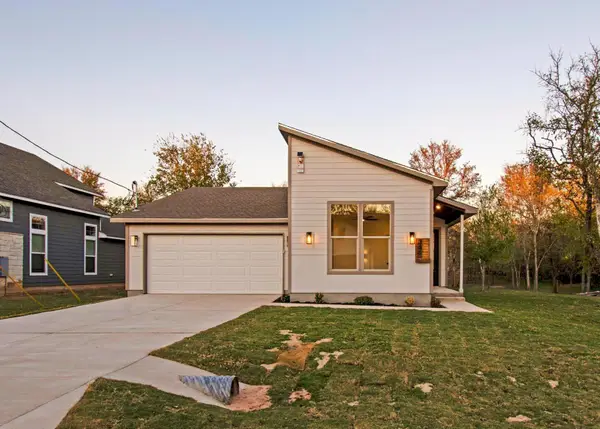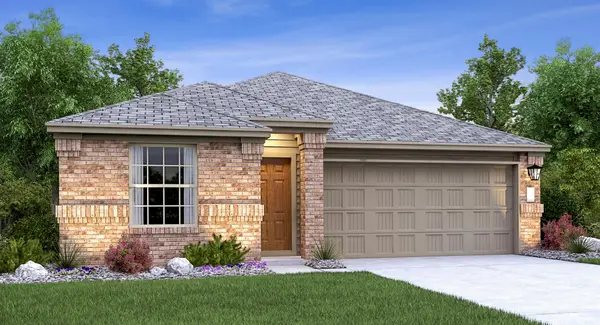116 Freeman Day Dr, Bastrop, TX 78602
Local realty services provided by:ERA Brokers Consolidated
Listed by: michelle keller, dana phillips
Office: phillips & associates realty
MLS#:7774390
Source:ACTRIS
116 Freeman Day Dr,Bastrop, TX 78602
$359,000
- 3 Beds
- 2 Baths
- 1,849 sq. ft.
- Single family
- Active
Price summary
- Price:$359,000
- Price per sq. ft.:$194.16
- Monthly HOA dues:$121
About this home
Welcome to this beautifully upgraded 3-bedroom, 2-bathroom home built in 2022, with an additional private office, in the sought-after Cibolo Ridge community of The Colony Riverside. The only reason this gem is available is because the sellers were relocated to another city last year. Their move is your opportunity! The home has been thoughtfully cared for, and with no deferred maintenance, you can move right in and start enjoying it. This home features an open and inviting floor plan with over 60k in thoughtful upgrades. The spacious living areas are filled with natural light and recessed lighting, creating a bright and airy atmosphere. The private office with French doors is ideal for working from home. The spacious kitchen is equipped with GE appliances, including a 30" gas range, over-the-range microwave, and dishwasher, complemented by quartz countertops, oversized island and 42-inch cabinets. Enjoy seamless indoor & outdoor living with an extended covered rear porch, perfect for relaxing or entertaining. The backyard is beautifully landscaped with crepe myrtles, oak, and redbud trees, and a fully installed sprinkler system ensures easy upkeep, along with gutters all around. Additional upgrades include window blinds, a back door with a built-in blind, a Genie Wi-Fi capable garage door, water softener loop, and upgraded flooring and fixtures throughout the home. With a prime location in a vibrant, amenity-filled community, this home is the perfect blend of modern convenience and natural beauty. Don't miss the chance to make it yours!
Contact an agent
Home facts
- Year built:2022
- Listing ID #:7774390
- Updated:November 20, 2025 at 04:37 PM
Rooms and interior
- Bedrooms:3
- Total bathrooms:2
- Full bathrooms:2
- Living area:1,849 sq. ft.
Heating and cooling
- Cooling:Central
- Heating:Central
Structure and exterior
- Roof:Composition
- Year built:2022
- Building area:1,849 sq. ft.
Schools
- High school:Bastrop
- Elementary school:Colony Oaks
Utilities
- Water:MUD
- Sewer:Public Sewer
Finances and disclosures
- Price:$359,000
- Price per sq. ft.:$194.16
- Tax amount:$8,747 (2024)
New listings near 116 Freeman Day Dr
- New
 $454,900Active4 beds 3 baths2,240 sq. ft.
$454,900Active4 beds 3 baths2,240 sq. ft.103 Kawainui Ln, Bastrop, TX 78602
MLS# 6382206Listed by: ALL CITY REAL ESTATE LTD. CO - Open Sat, 2 to 4pmNew
 $749,000Active3 beds 2 baths2,008 sq. ft.
$749,000Active3 beds 2 baths2,008 sq. ft.402 Pine Tree Loop, Bastrop, TX 78602
MLS# 3736430Listed by: REDFIN CORPORATION - New
 $260,000Active0 Acres
$260,000Active0 Acres3.9 Acres Synergy Dr, Bastrop, TX 78602
MLS# 2206222Listed by: TEAM PRICE REAL ESTATE - New
 $390,000Active3 beds 2 baths1,945 sq. ft.
$390,000Active3 beds 2 baths1,945 sq. ft.151 Kawainui Ln, Bastrop, TX 78602
MLS# 2459542Listed by: DREAMWAY REALTY - New
 $398,000Active3 beds 2 baths2,016 sq. ft.
$398,000Active3 beds 2 baths2,016 sq. ft.104 Kipapa Ct, Bastrop, TX 78602
MLS# 3238811Listed by: DREAMWAY REALTY - New
 $398,000Active3 beds 2 baths2,016 sq. ft.
$398,000Active3 beds 2 baths2,016 sq. ft.346 Nene Ln, Bastrop, TX 78602
MLS# 6685309Listed by: DREAMWAY REALTY - New
 $390,000Active3 beds 2 baths1,946 sq. ft.
$390,000Active3 beds 2 baths1,946 sq. ft.336 Nene Ln, Bastrop, TX 78602
MLS# 9326220Listed by: DREAMWAY REALTY - New
 $71,500Active0.76 Acres
$71,500Active0.76 Acres294 Flint Ridge, Bastrop, TX 78602
MLS# 1923747Listed by: KELLER WILLIAMS LEGACY  $312,990Pending4 beds 3 baths2,022 sq. ft.
$312,990Pending4 beds 3 baths2,022 sq. ft.181 Cibolo Creek Loop, Bastrop, TX 78602
MLS# 9667151Listed by: MARTI REALTY GROUP- New
 $329,000Active2 beds 2 baths1,617 sq. ft.
$329,000Active2 beds 2 baths1,617 sq. ft.118 Cibolo Creek Loop, Bastrop, TX 78602
MLS# 5991510Listed by: KELLER WILLIAMS REALTY
