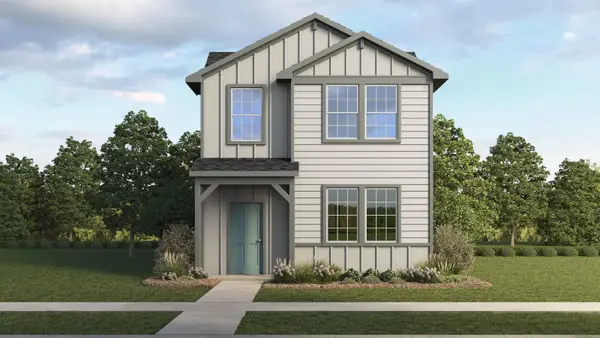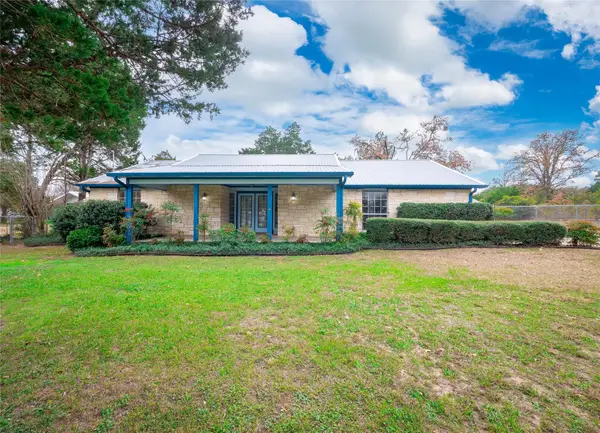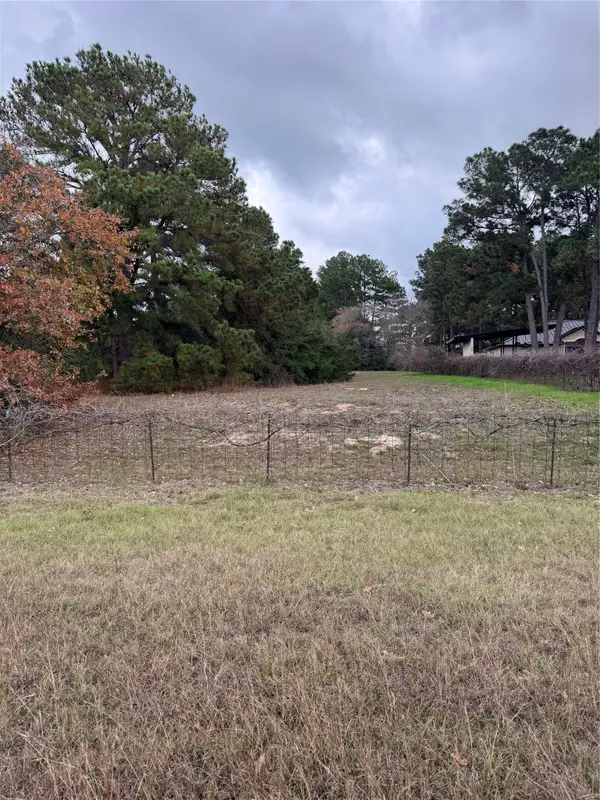116 Gaston Dr, Bastrop, TX 78602
Local realty services provided by:ERA Brokers Consolidated
Listed by: sunny scofield
Office: orchard brokerage
MLS#:9492777
Source:ACTRIS
Price summary
- Price:$629,000
- Price per sq. ft.:$191.77
- Monthly HOA dues:$153
About this home
PRICE IMPROVEMENT!!! Move in Ready- don’t wait to build. Welcome to 116 Gaston Drive. Step into this impressive home through a grand 12-foot entryway that leads to a private study. Beyond, an open-concept family room, dining area, and kitchen —each with soaring 16-foot ceilings that fill the space with natural light. As a RESNET Energy Certified home, you'll also enjoy exceptional energy efficiency. The family room features a wood mantel fireplace and a wall of windows. The gourmet kitchen offers a 5-burner gas cooktop, walk-in pantry, an oversized island with built-in seating perfect for entertaining. Just off the dining area, a versatile gameroom, sitting room, or multi-use room with another wall of windows. The primary suite includes a spacious bedroom with a wall of windows and a spa-like bath featuring 11-foot ceilings, dual vanities, a garden tub, separate glass-enclosed shower, and two large walk-in closets. A Hollywood bath adds convenience for the secondary bedrooms. Enjoy outdoor living year-round with an extended covered patio with 16-foot ceilings and no back neighbors. The drop zone leads to a three-car garage with epoxy flooring, water softener loop and 220 volt outlet. Smart features include many lights, patio, landscape, garage doors and Ring doorbell. Discover the perfect blend of comfort, convenience, and charm in this beautiful Bastrop home. Just 30 minutes from Austin, you'll love easy access to major employers like Tesla, the Austin-Bergstrom International Airport, and other fast-growing tech and industrial hubs—making your commute a breeze. Located near the scenic Colorado River and Bastrop’s historic downtown, this home puts boutique shopping, local dining, art galleries, and picturesque architecture right at your doorstep. Families will appreciate access to highly rated schools, while homeowners benefit from low property taxes.
Discounted rate options and no lender fee future refinancing may be available for qualified buyers of this home.
Contact an agent
Home facts
- Year built:2023
- Listing ID #:9492777
- Updated:January 03, 2026 at 04:40 PM
Rooms and interior
- Bedrooms:4
- Total bathrooms:4
- Full bathrooms:3
- Half bathrooms:1
- Living area:3,280 sq. ft.
Heating and cooling
- Cooling:Central
- Heating:Central
Structure and exterior
- Roof:Asphalt, Shingle
- Year built:2023
- Building area:3,280 sq. ft.
Schools
- High school:Cedar Creek
- Elementary school:Bluebonnet (Bastrop ISD)
Utilities
- Water:MUD
Finances and disclosures
- Price:$629,000
- Price per sq. ft.:$191.77
- Tax amount:$17,378 (2024)
New listings near 116 Gaston Dr
- New
 $22,000Active0 Acres
$22,000Active0 Acres0 Pine Lodge Drive, Bastrop, TX 78602
MLS# 4298513Listed by: KELLER WILLIAMS REALTY - New
 $324,900Active3 beds 2 baths1,400 sq. ft.
$324,900Active3 beds 2 baths1,400 sq. ft.109 Creekside Dr, Bastrop, TX 78602
MLS# 5506499Listed by: Q REALTY AUSTIN - New
 $580,000Active-- beds -- baths1,253 sq. ft.
$580,000Active-- beds -- baths1,253 sq. ft.124 - 126 Hidden Springs Dr, Bastrop, TX 78602
MLS# 8467627Listed by: SIGNATURE REAL ESTATE - New
 $489,990Active3 beds 2 baths2,292 sq. ft.
$489,990Active3 beds 2 baths2,292 sq. ft.142 Abamillo Dr, Bastrop, TX 78602
MLS# 7162648Listed by: ALL CITY REAL ESTATE LTD. CO - New
 $260,000Active0 Acres
$260,000Active0 Acres156 Lone Star Cir, Bastrop, TX 78602
MLS# 7247841Listed by: KELLER WILLIAMS REALTY - New
 $348,990Active4 beds 3 baths1,966 sq. ft.
$348,990Active4 beds 3 baths1,966 sq. ft.185 Cibolo Creek Loop, Bastrop, TX 78602
MLS# 9442022Listed by: MARTI REALTY GROUP - New
 $259,990Active3 beds 3 baths1,461 sq. ft.
$259,990Active3 beds 3 baths1,461 sq. ft.302 Puerto Plata Ave, Bastrop, TX 78602
MLS# 3047251Listed by: D.R. HORTON, AMERICA'S BUILDER - New
 $410,000Active3 beds 2 baths1,797 sq. ft.
$410,000Active3 beds 2 baths1,797 sq. ft.137 Blanket Flower Dr, Bastrop, TX 78602
MLS# 8391556Listed by: WATTERS INTERNATIONAL REALTY - New
 $299,500Active3 beds 2 baths1,260 sq. ft.
$299,500Active3 beds 2 baths1,260 sq. ft.200 E Keanahalululu Ln #R, Bastrop, TX 78602
MLS# 3769748Listed by: STANBERRY REALTORS - New
 $56,250Active0 Acres
$56,250Active0 AcresLot 7 Cool Water Dr, Bastrop, TX 78602
MLS# 4299272Listed by: ALL CITY REAL ESTATE LTD. CO
