117 E Tanglebriar Ct #11, Bastrop, TX 78602
Local realty services provided by:ERA Colonial Real Estate


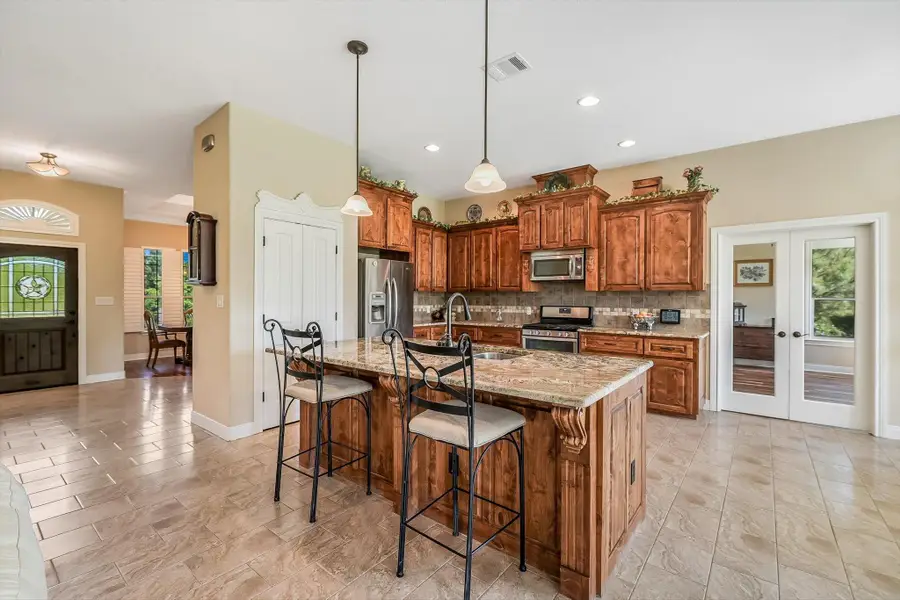
Listed by:todd cruz
Office:casa blanca realty
MLS#:2666346
Source:ACTRIS
117 E Tanglebriar Ct #11,Bastrop, TX 78602
$590,000
- 4 Beds
- 3 Baths
- 2,551 sq. ft.
- Single family
- Active
Price summary
- Price:$590,000
- Price per sq. ft.:$231.28
- Monthly HOA dues:$5
About this home
Tucked away at the end of a quiet cul-de-sac, this 2,551 sq ft Christopher David Custom Home combines quality craftsmanship with everyday functionality. Built in 2014 on a generous 0.84-acre lot, the property features mature trees, native landscaping, and a full irrigation system already in place—making it both beautiful and low-maintenance. Inside, you’ll find a spacious, light-filled layout with high ceilings, thoughtful finishes, and a warm, welcoming feel. The main living room centers around a stone fireplace and connects effortlessly to the kitchen and dining areas—ideal for everything from daily routines to entertaining guests. The kitchen is well-equipped with granite counters, stainless steel appliances, custom cabinets, a breakfast bar, and a roomy walk-in pantry. The private primary suite offers a peaceful retreat with a large walk-in closet and a spa-inspired bath that includes dual vanities, a soaking tub, and a separate glass shower. On the opposite side of the home are two additional bedrooms, each with access to its own full bath—along with a flexible bonus room perfect for a home office, game room, or creative space.
Throughout the home, plantation shutters and upgraded window treatments provide classic style and functional light control. Cedar wood flooring and tile, blending durability with warmth and charm.
Step outside to enjoy coffee on the covered back patio as the sun rises, or unwind on the shaded side deck in the afternoons. As evening falls, gather around the fire pit in the backyard for a cozy spot to relax and enjoy the outdoors.
Ideally located just minutes from ColoVista Golf Club, residents can take advantage of nearby tennis courts, a community pool, and golf course access with optional memberships. With a low 1.68% tax rate and an ultra-affordable HOA, this property offers exceptional value in a quiet, established neighborhood. Convenient to both Bastrop and Smithville, with easy access to Hwy 71.
Contact an agent
Home facts
- Year built:2014
- Listing Id #:2666346
- Updated:August 13, 2025 at 03:06 PM
Rooms and interior
- Bedrooms:4
- Total bathrooms:3
- Full bathrooms:2
- Half bathrooms:1
- Living area:2,551 sq. ft.
Heating and cooling
- Cooling:Central
- Heating:Central, Fireplace(s)
Structure and exterior
- Roof:Composition, Shingle
- Year built:2014
- Building area:2,551 sq. ft.
Schools
- High school:Smithville
- Elementary school:Smithville
Utilities
- Water:Public
- Sewer:Engineered Septic
Finances and disclosures
- Price:$590,000
- Price per sq. ft.:$231.28
- Tax amount:$8,690 (2024)
New listings near 117 E Tanglebriar Ct #11
- New
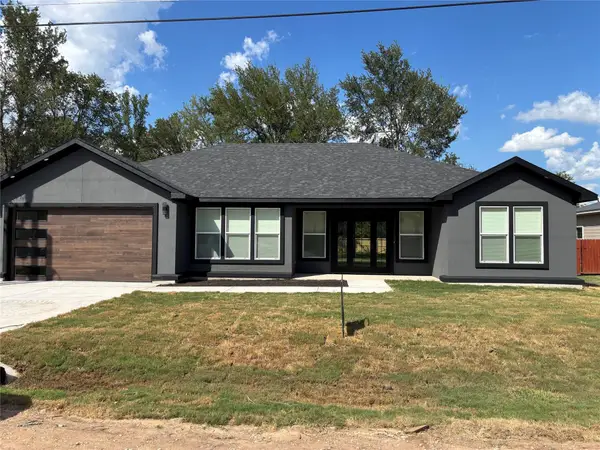 $440,000Active3 beds 2 baths2,000 sq. ft.
$440,000Active3 beds 2 baths2,000 sq. ft.170 Mokulua Ln, Bastrop, TX 78602
MLS# 5482377Listed by: KELLER WILLIAMS REALTY - New
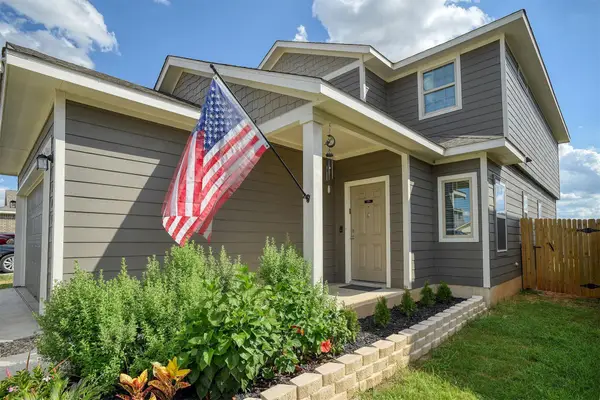 $385,000Active3 beds 3 baths2,192 sq. ft.
$385,000Active3 beds 3 baths2,192 sq. ft.205 Driftwood Ln, Bastrop, TX 78602
MLS# 4383588Listed by: HARRISON-PEARSON ASSOC. INC - New
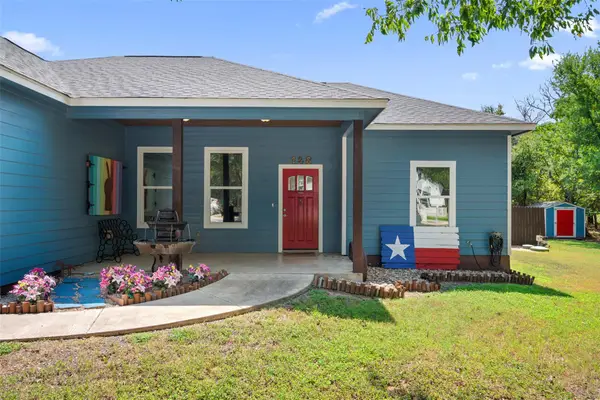 $499,000Active4 beds 3 baths1,683 sq. ft.
$499,000Active4 beds 3 baths1,683 sq. ft.148 Puu Waa Waa Ln, Bastrop, TX 78602
MLS# 7211991Listed by: VENTURE PARTNERS R.E. - New
 $264,990Active3 beds 3 baths1,332 sq. ft.
$264,990Active3 beds 3 baths1,332 sq. ft.304 Puerto Plata Ave, Bastrop, TX 78602
MLS# 1107308Listed by: D.R. HORTON, AMERICA'S BUILDER - New
 $293,990Active3 beds 3 baths1,685 sq. ft.
$293,990Active3 beds 3 baths1,685 sq. ft.303 Santo Domingo Rd, Bastrop, TX 78602
MLS# 1752542Listed by: D.R. HORTON, AMERICA'S BUILDER - New
 $89,900Active0 Acres
$89,900Active0 AcresTBD Kimo Ct, Bastrop, TX 78602
MLS# 6287878Listed by: LORI HARING REALTY - New
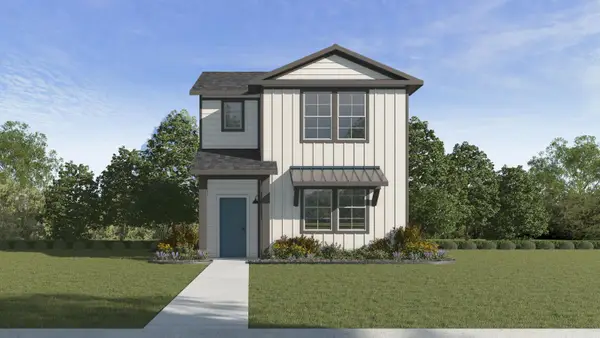 $319,990Active4 beds 3 baths1,754 sq. ft.
$319,990Active4 beds 3 baths1,754 sq. ft.312 Costanza Trl, Bastrop, TX 78602
MLS# 7268218Listed by: D.R. HORTON, AMERICA'S BUILDER - New
 $267,990Active3 beds 3 baths1,332 sq. ft.
$267,990Active3 beds 3 baths1,332 sq. ft.307 El Seibo Ln, Bastrop, TX 78602
MLS# 9549587Listed by: D.R. HORTON, AMERICA'S BUILDER - Open Sat, 10am to 1pmNew
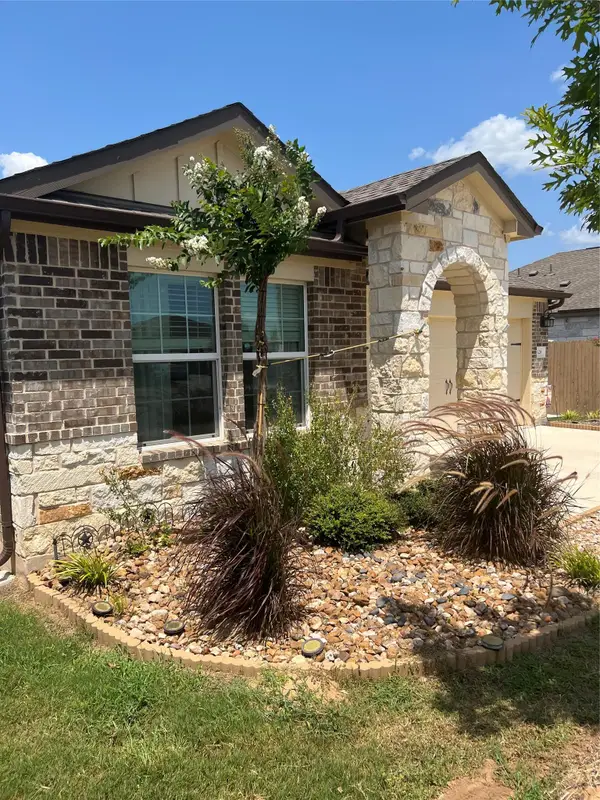 $359,000Active3 beds 2 baths1,657 sq. ft.
$359,000Active3 beds 2 baths1,657 sq. ft.128 Isaac Millsaps Trl, Bastrop, TX 78602
MLS# 9692216Listed by: CENTRAL METRO REALTY - New
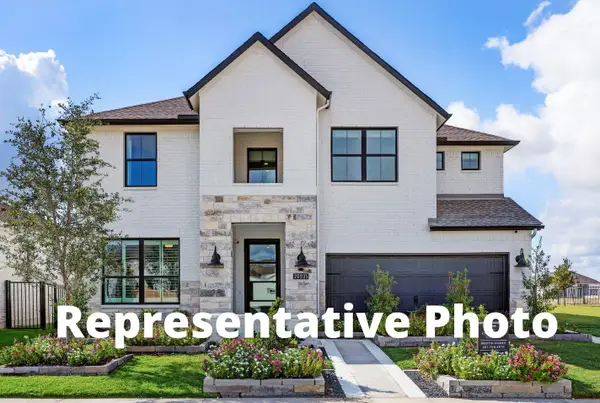 $569,969Active4 beds 4 baths3,098 sq. ft.
$569,969Active4 beds 4 baths3,098 sq. ft.247 Coleto Trl, Bastrop, TX 78602
MLS# 6019921Listed by: WESTIN HOMES
