118 Firethorn Loop, Bastrop, TX 78602
Local realty services provided by:ERA EXPERTS


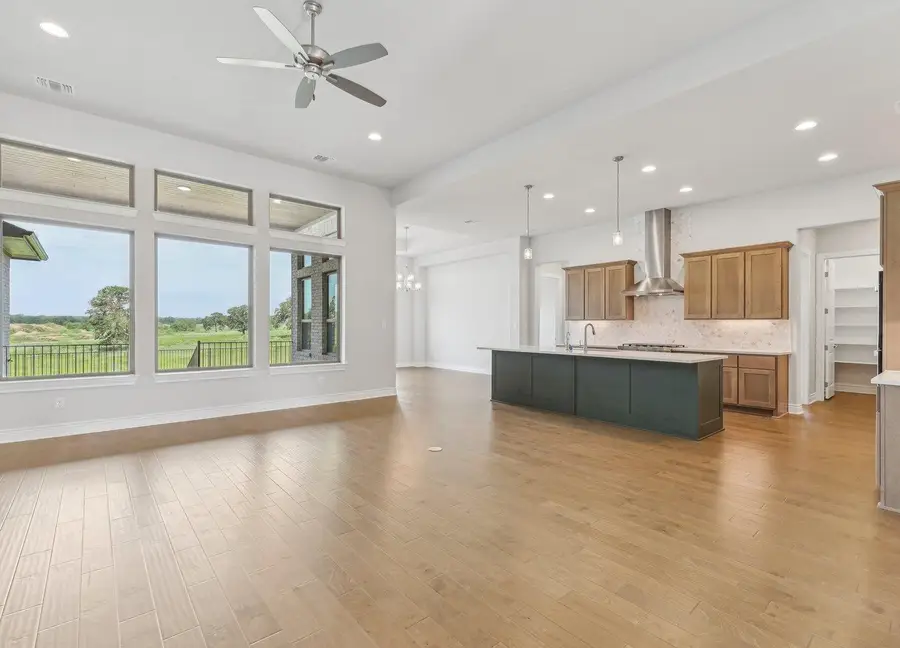
Listed by:frank sitterle
Office:the sitterle homes, ltc
MLS#:3576848
Source:ACTRIS
118 Firethorn Loop,Bastrop, TX 78602
$619,000
- 4 Beds
- 3 Baths
- 2,950 sq. ft.
- Single family
- Active
Price summary
- Price:$619,000
- Price per sq. ft.:$209.83
- Monthly HOA dues:$80
About this home
NEW Sitterle Home in the 80' Driscoll Bluffs section of The Colony. Steps to Treehouse Amenity Center! Backyard privacy- no backing neighbor. Full covered front porch and oversized covered back patio with stained T&G wood ceiling. Massive dual 8' iron and glass front doors. 2 car and separate 1 car garage- perfect for guests, toys, or additional storage! 8' insulated exterior garage doors and smart openers. All garages offer direct access to the main house. Expansive kitchen with 10' kitchen island and natural gas stainless steel appliances. 36" KitchenAid commercial style rangetop with 6 burners and a chimney vent hood. Primary bath features dual vanities, framed mirrors, dual shower heads, freestanding tub and mudset shower. Large flex room on first floor- perfect for a study or playroom! Home is built with Zip Board sheathing, hurricane straps for secure roof, and spray foam insulation for a better long term investment and energy savings!
Contact an agent
Home facts
- Year built:2024
- Listing Id #:3576848
- Updated:August 13, 2025 at 03:06 PM
Rooms and interior
- Bedrooms:4
- Total bathrooms:3
- Full bathrooms:3
- Living area:2,950 sq. ft.
Heating and cooling
- Cooling:Central
- Heating:Central, Natural Gas
Structure and exterior
- Roof:Composition, Shingle
- Year built:2024
- Building area:2,950 sq. ft.
Schools
- High school:Cedar Creek
- Elementary school:Colony Oaks
Utilities
- Water:MUD
Finances and disclosures
- Price:$619,000
- Price per sq. ft.:$209.83
New listings near 118 Firethorn Loop
- New
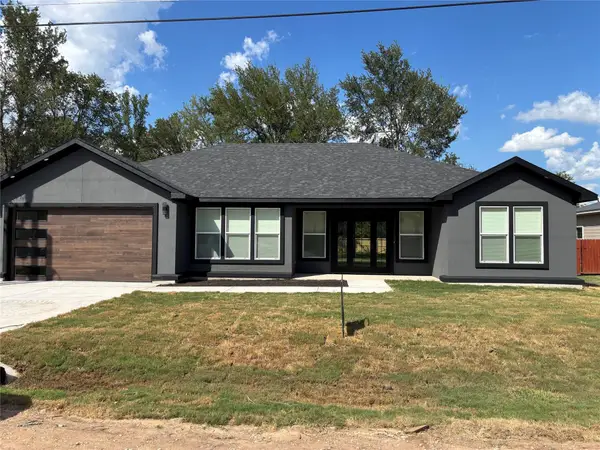 $440,000Active3 beds 2 baths2,000 sq. ft.
$440,000Active3 beds 2 baths2,000 sq. ft.170 Mokulua Ln, Bastrop, TX 78602
MLS# 5482377Listed by: KELLER WILLIAMS REALTY - New
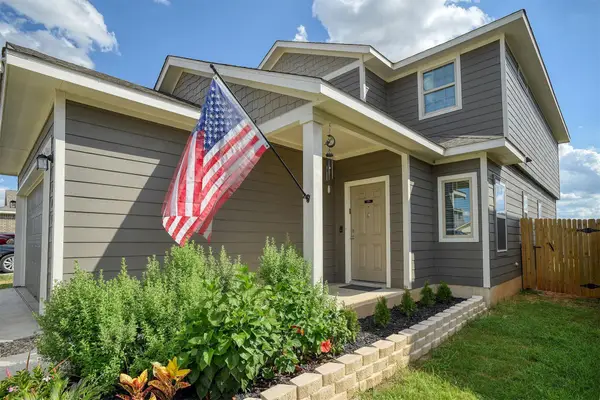 $385,000Active3 beds 3 baths2,192 sq. ft.
$385,000Active3 beds 3 baths2,192 sq. ft.205 Driftwood Ln, Bastrop, TX 78602
MLS# 4383588Listed by: HARRISON-PEARSON ASSOC. INC - New
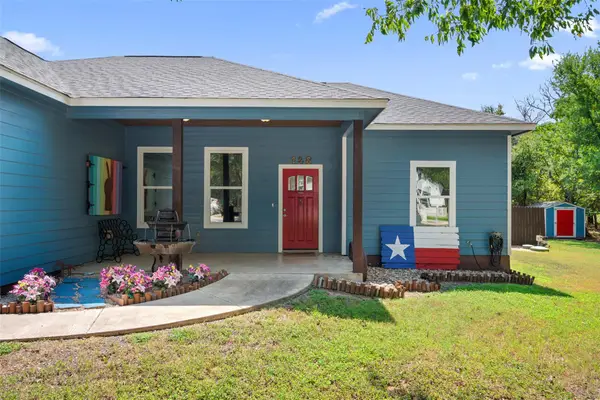 $499,000Active4 beds 3 baths1,683 sq. ft.
$499,000Active4 beds 3 baths1,683 sq. ft.148 Puu Waa Waa Ln, Bastrop, TX 78602
MLS# 7211991Listed by: VENTURE PARTNERS R.E. - New
 $264,990Active3 beds 3 baths1,332 sq. ft.
$264,990Active3 beds 3 baths1,332 sq. ft.304 Puerto Plata Ave, Bastrop, TX 78602
MLS# 1107308Listed by: D.R. HORTON, AMERICA'S BUILDER - New
 $293,990Active3 beds 3 baths1,685 sq. ft.
$293,990Active3 beds 3 baths1,685 sq. ft.303 Santo Domingo Rd, Bastrop, TX 78602
MLS# 1752542Listed by: D.R. HORTON, AMERICA'S BUILDER - New
 $89,900Active0 Acres
$89,900Active0 AcresTBD Kimo Ct, Bastrop, TX 78602
MLS# 6287878Listed by: LORI HARING REALTY - New
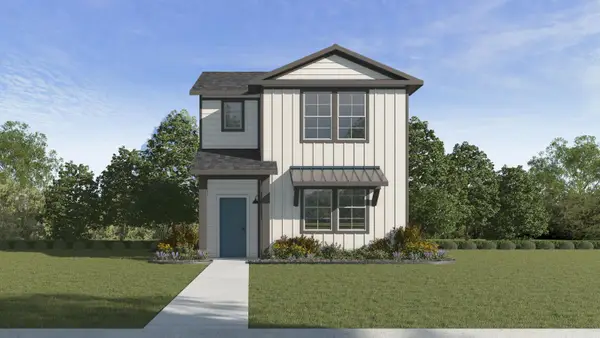 $319,990Active4 beds 3 baths1,754 sq. ft.
$319,990Active4 beds 3 baths1,754 sq. ft.312 Costanza Trl, Bastrop, TX 78602
MLS# 7268218Listed by: D.R. HORTON, AMERICA'S BUILDER - New
 $267,990Active3 beds 3 baths1,332 sq. ft.
$267,990Active3 beds 3 baths1,332 sq. ft.307 El Seibo Ln, Bastrop, TX 78602
MLS# 9549587Listed by: D.R. HORTON, AMERICA'S BUILDER - Open Sat, 10am to 1pmNew
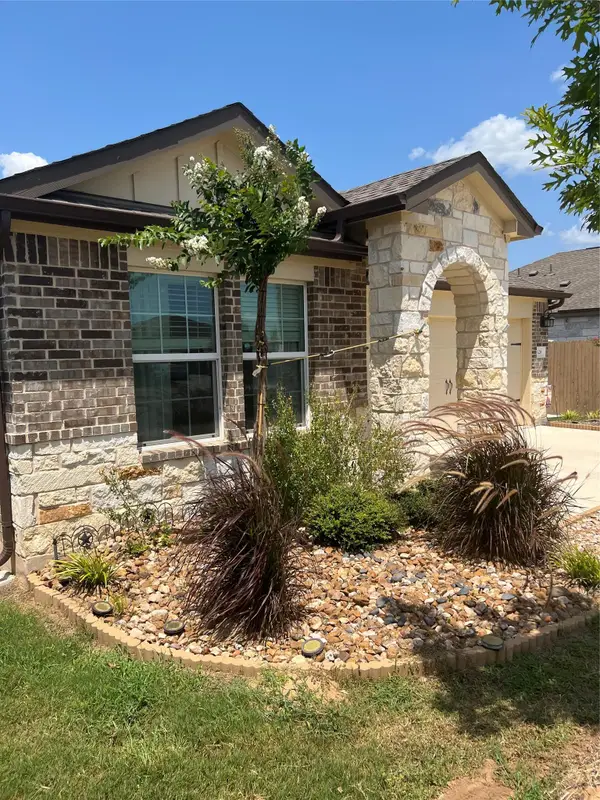 $359,000Active3 beds 2 baths1,657 sq. ft.
$359,000Active3 beds 2 baths1,657 sq. ft.128 Isaac Millsaps Trl, Bastrop, TX 78602
MLS# 9692216Listed by: CENTRAL METRO REALTY - New
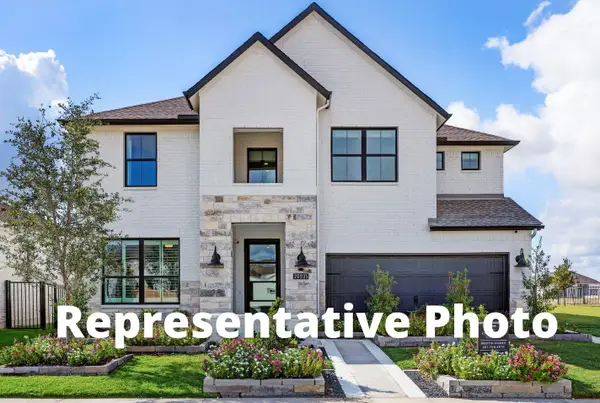 $569,969Active4 beds 4 baths3,098 sq. ft.
$569,969Active4 beds 4 baths3,098 sq. ft.247 Coleto Trl, Bastrop, TX 78602
MLS# 6019921Listed by: WESTIN HOMES
