119 James Rose Ln, Bastrop, TX 78602
Local realty services provided by:ERA Colonial Real Estate
Listed by:valerie navejas
Office:all city real estate ltd. co
MLS#:2706081
Source:ACTRIS
119 James Rose Ln,Bastrop, TX 78602
$465,000
- 4 Beds
- 3 Baths
- 2,443 sq. ft.
- Single family
- Active
Price summary
- Price:$465,000
- Price per sq. ft.:$190.34
- Monthly HOA dues:$103
About this home
Located in the highly sought after Colony Riverside Subdivision in Bastrop. THIS HOME FEATURES OVER $80,000 IN UPGRADES! Plus, the back patio has been recently extended for more outdoor entertainment space. This popular Rockwood plan boasts 4 bedrooms, 3 full baths, and 10 to 13-foot ceilings, all situated on a large home site. Enjoy the grand open living area, complete with a gas fireplace, and the recently extended covered patio and spacious backyard. The owner’s suite features a vaulted ceiling, bay window, oversized walk-in shower, and dual under-mount sinks. The kitchen offers a large island, extensive chef’s pantry, and buffet area. With 2,443 square feet, this home provides plenty of storage. Conveniently located within walking distance to the park on the river, the community center with a pool, and many other amenities! What a Deal!
Contact an agent
Home facts
- Year built:2023
- Listing ID #:2706081
- Updated:August 28, 2025 at 10:08 AM
Rooms and interior
- Bedrooms:4
- Total bathrooms:3
- Full bathrooms:3
- Living area:2,443 sq. ft.
Heating and cooling
- Cooling:Central
- Heating:Central, Natural Gas
Structure and exterior
- Roof:Composition, Shingle
- Year built:2023
- Building area:2,443 sq. ft.
Schools
- High school:Bastrop
- Elementary school:Mina
Utilities
- Water:MUD
Finances and disclosures
- Price:$465,000
- Price per sq. ft.:$190.34
New listings near 119 James Rose Ln
- New
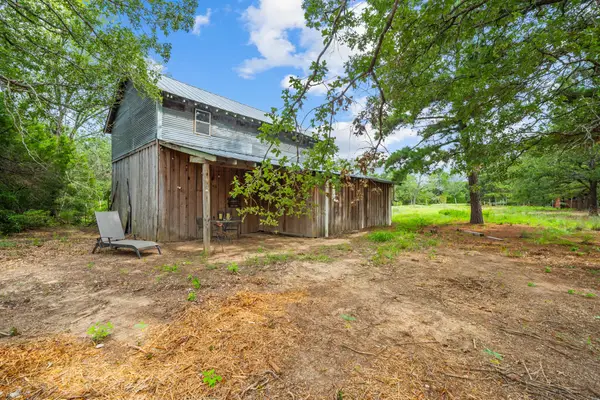 $484,000Active1 beds 1 baths640 sq. ft.
$484,000Active1 beds 1 baths640 sq. ft.242 Cody Lane, Bastrop, TX 78602
MLS# 63888883Listed by: ARMSTRONG PROPERTIES - New
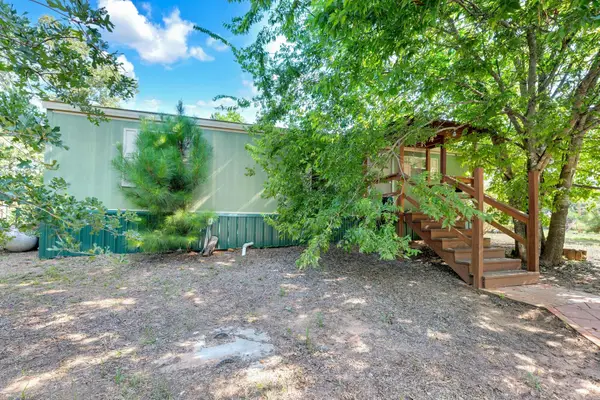 $205,000Active1 beds 1 baths640 sq. ft.
$205,000Active1 beds 1 baths640 sq. ft.142 Forest Ln, Bastrop, TX 78602
MLS# 7823249Listed by: REALTY TEXAS LLC - New
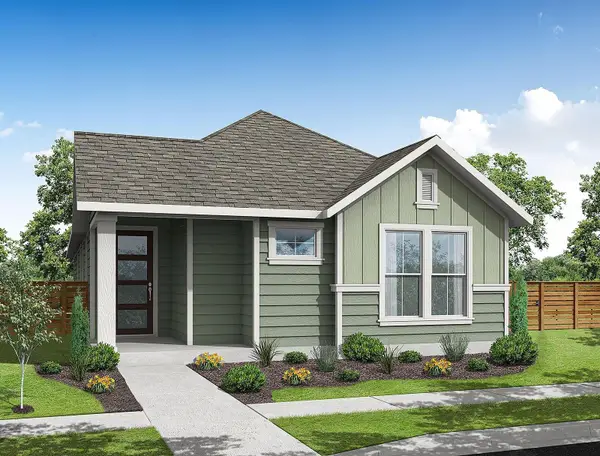 $357,585Active3 beds 2 baths1,377 sq. ft.
$357,585Active3 beds 2 baths1,377 sq. ft.191 Weaver Ln, Bastrop, TX 78602
MLS# 2800514Listed by: HOMESUSA.COM - New
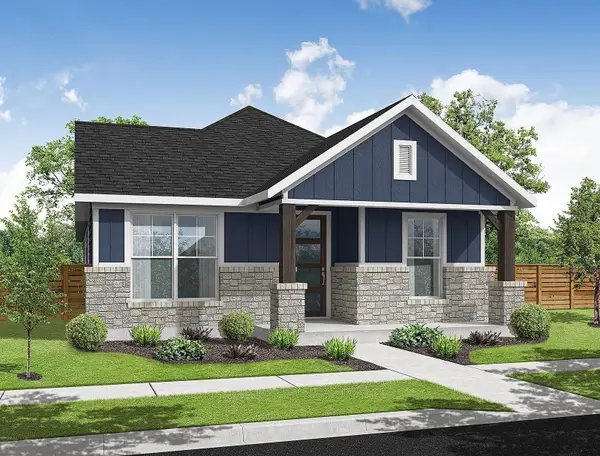 $320,529Active3 beds 2 baths1,484 sq. ft.
$320,529Active3 beds 2 baths1,484 sq. ft.193 Weaver Ln Ln, Bastrop, TX 78602
MLS# 3577534Listed by: HOMESUSA.COM - New
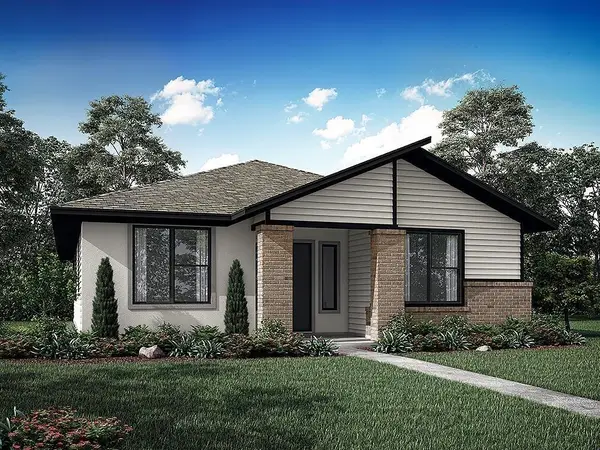 $386,140Active3 beds 2 baths2,025 sq. ft.
$386,140Active3 beds 2 baths2,025 sq. ft.132 Adelton Blvd, Bastrop, TX 78602
MLS# 5784228Listed by: HOMESUSA.COM - New
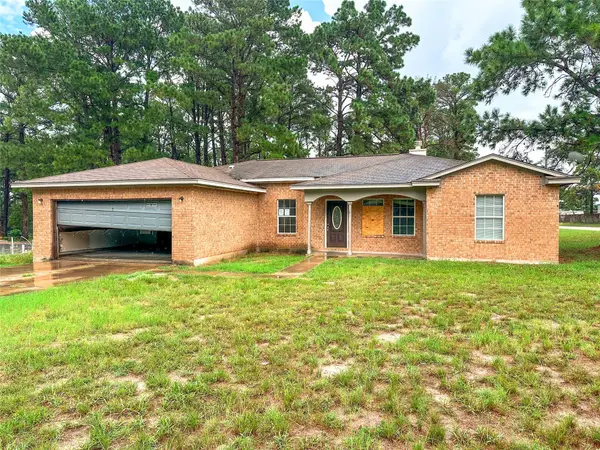 $222,400Active3 beds 2 baths1,606 sq. ft.
$222,400Active3 beds 2 baths1,606 sq. ft.258 Pine View Loop, Bastrop, TX 78602
MLS# 5822840Listed by: ALL CITY REAL ESTATE LTD. CO - Open Sat, 12 to 4pmNew
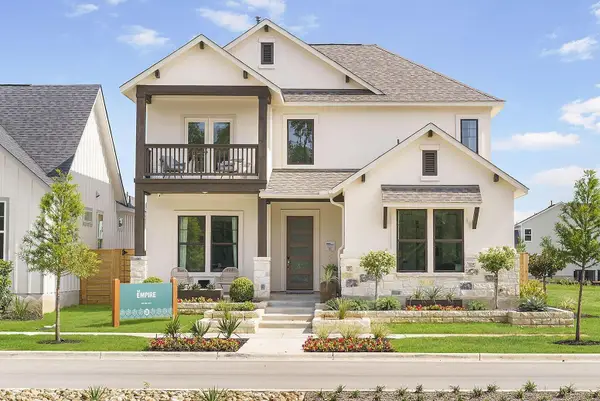 $479,990Active3 beds 3 baths2,579 sq. ft.
$479,990Active3 beds 3 baths2,579 sq. ft.148 Adelton Blvd, Bastrop, TX 78602
MLS# 6056066Listed by: HOMESUSA.COM - New
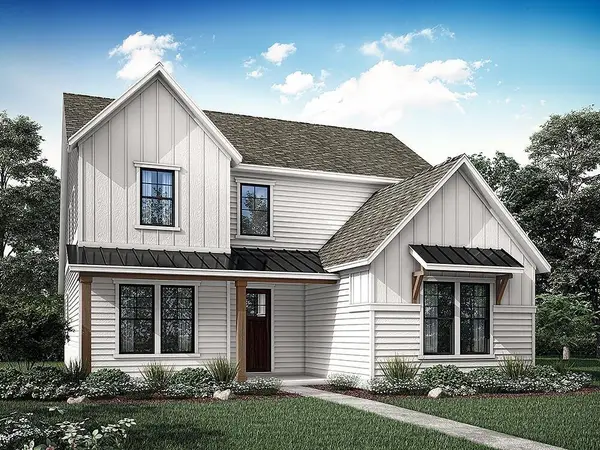 $431,668Active4 beds 3 baths2,579 sq. ft.
$431,668Active4 beds 3 baths2,579 sq. ft.130 Adelton Blvd, Bastrop, TX 78602
MLS# 6083673Listed by: HOMESUSA.COM - New
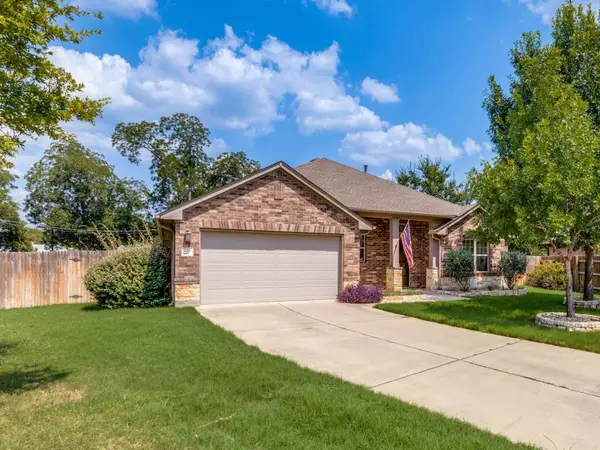 $360,000Active3 beds 2 baths1,736 sq. ft.
$360,000Active3 beds 2 baths1,736 sq. ft.128 Swift Water Loop, Bastrop, TX 78602
MLS# 6619489Listed by: KELLER WILLIAMS REALTY - New
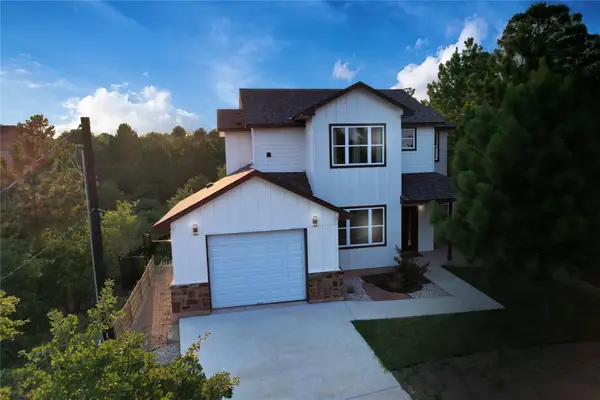 $395,000Active4 beds 3 baths1,782 sq. ft.
$395,000Active4 beds 3 baths1,782 sq. ft.108 Kimo Ct, Bastrop, TX 78602
MLS# 8284889Listed by: EXP REALTY, LLC
