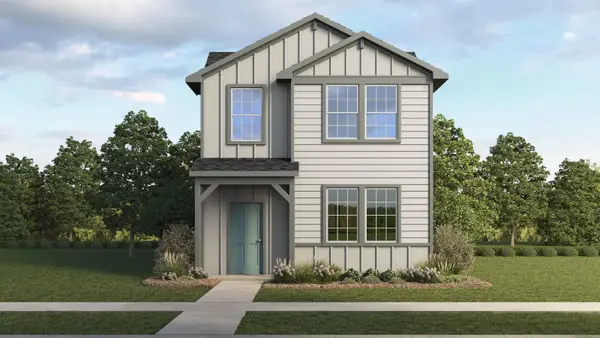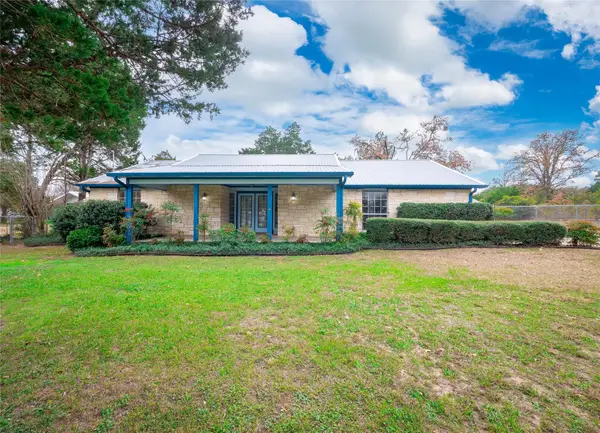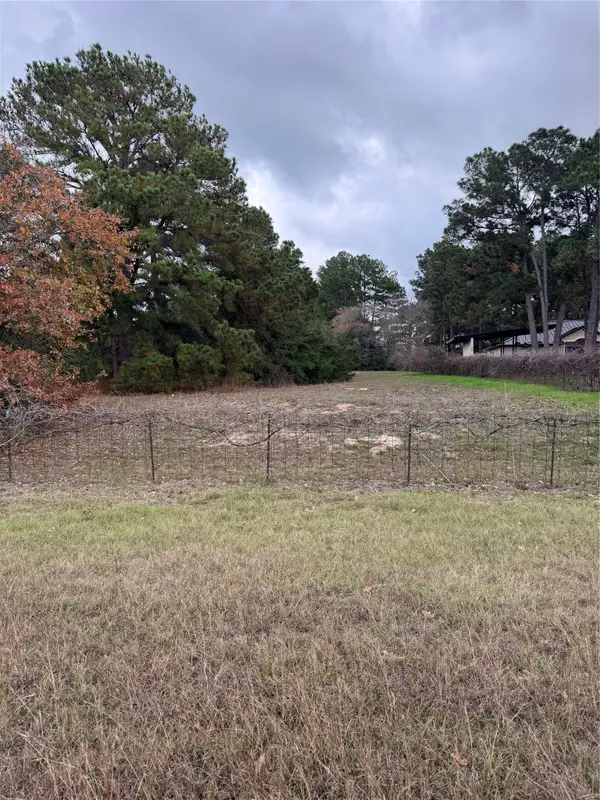119 Thurston Dr, Bastrop, TX 78602
Local realty services provided by:ERA Experts
Listed by: jonathan minerick
Office: homecoin.com
MLS#:3979155
Source:ACTRIS
119 Thurston Dr,Bastrop, TX 78602
$369,999
- 3 Beds
- 2 Baths
- 2,183 sq. ft.
- Single family
- Active
Price summary
- Price:$369,999
- Price per sq. ft.:$169.49
- Monthly HOA dues:$117
About this home
David Weekley constructed home built in 2020 located in the Colony Riverside subdivision. This open concept home of 2183 square feet features a light and bright split bedroom floor plan consisting of three bedrooms, two baths, office with double french doors, and additional open room between secondary bedrooms. Storage is not an issue in this house with two separate pantries, numerous kitchen cabinets and drawers, a huge primary bedroom closet. and drop off area in laundry room as well as the two car garage with attic access. Living and dining areas, additional room, office and kitchen have engineered wood floors with carpet in the three bedrooms and tile in the two bathrooms. Ten foot ceilings in office, main living and dining area, kitchen, and primary bedroom along with installed cordless double honeycombed cellular shades maintain the natural light throughout the home. This home also has an installed whole house water softener and the kitchen sink contains an under-counter three filter reverse osmosis system with separate faucet. The oversized back porch overlooks ranch land. Front, side, and rear yard areas contain the underground sprinkler system. Residents of Colony Riverside have access to their own pool and fitness facility in The Overlook, as well as two playground areas, in addition to use of additional amenity center work out area, pool, pickle balls courts, disc golf, playground, and other recreational facilities across FM 969 maintained by the homeowners association, all of which make for enjoyable outdoor exercise. Paths lead to views of the Colorado River. Colony Oaks elementary school is less than two miles away. Refrigerator, washer and dryer purchased and installed in 2020 convey with property along with gas range, dishwasher and microwave.
Contact an agent
Home facts
- Year built:2020
- Listing ID #:3979155
- Updated:January 03, 2026 at 04:01 PM
Rooms and interior
- Bedrooms:3
- Total bathrooms:2
- Full bathrooms:2
- Living area:2,183 sq. ft.
Heating and cooling
- Cooling:Central, Forced Air
- Heating:Central, Forced Air, Natural Gas
Structure and exterior
- Roof:Shingle
- Year built:2020
- Building area:2,183 sq. ft.
Schools
- High school:Bastrop
- Elementary school:Colony Oaks
Utilities
- Water:MUD
Finances and disclosures
- Price:$369,999
- Price per sq. ft.:$169.49
- Tax amount:$8,983 (2024)
New listings near 119 Thurston Dr
- New
 $22,000Active0 Acres
$22,000Active0 Acres0 Pine Lodge Drive, Bastrop, TX 78602
MLS# 4298513Listed by: KELLER WILLIAMS REALTY - New
 $324,900Active3 beds 2 baths1,400 sq. ft.
$324,900Active3 beds 2 baths1,400 sq. ft.109 Creekside Dr, Bastrop, TX 78602
MLS# 5506499Listed by: Q REALTY AUSTIN - New
 $580,000Active-- beds -- baths1,253 sq. ft.
$580,000Active-- beds -- baths1,253 sq. ft.124 - 126 Hidden Springs Dr, Bastrop, TX 78602
MLS# 8467627Listed by: SIGNATURE REAL ESTATE - New
 $489,990Active3 beds 2 baths2,292 sq. ft.
$489,990Active3 beds 2 baths2,292 sq. ft.142 Abamillo Dr, Bastrop, TX 78602
MLS# 7162648Listed by: ALL CITY REAL ESTATE LTD. CO - New
 $260,000Active0 Acres
$260,000Active0 Acres156 Lone Star Cir, Bastrop, TX 78602
MLS# 7247841Listed by: KELLER WILLIAMS REALTY - New
 $348,990Active4 beds 3 baths1,966 sq. ft.
$348,990Active4 beds 3 baths1,966 sq. ft.185 Cibolo Creek Loop, Bastrop, TX 78602
MLS# 9442022Listed by: MARTI REALTY GROUP - New
 $259,990Active3 beds 3 baths1,461 sq. ft.
$259,990Active3 beds 3 baths1,461 sq. ft.302 Puerto Plata Ave, Bastrop, TX 78602
MLS# 3047251Listed by: D.R. HORTON, AMERICA'S BUILDER - New
 $410,000Active3 beds 2 baths1,797 sq. ft.
$410,000Active3 beds 2 baths1,797 sq. ft.137 Blanket Flower Dr, Bastrop, TX 78602
MLS# 8391556Listed by: WATTERS INTERNATIONAL REALTY - New
 $299,500Active3 beds 2 baths1,260 sq. ft.
$299,500Active3 beds 2 baths1,260 sq. ft.200 E Keanahalululu Ln #R, Bastrop, TX 78602
MLS# 3769748Listed by: STANBERRY REALTORS - New
 $56,250Active0 Acres
$56,250Active0 AcresLot 7 Cool Water Dr, Bastrop, TX 78602
MLS# 4299272Listed by: ALL CITY REAL ESTATE LTD. CO
