121 Kaelepulu Dr, Bastrop, TX 78602
Local realty services provided by:ERA Experts
Listed by:blake wilder
Office:wilder realty llc.
MLS#:4245289
Source:ACTRIS
Price summary
- Price:$599,000
- Price per sq. ft.:$294.78
About this home
Buy this Bastrop home with creative financing options. Contact Listing agent for details. Discover your private oasis on 1.53 acres across five lots in Tahitian Village. This 2,032 sq ft renovated ranch style home has earned over $70,000 annually as a short-term rental. The open-concept design features soaring 14-foot ceilings and wall-to-wall windows framing stunning panoramic Hill Country vistas. Four spacious bedrooms and three full bathrooms provide comfort, while the chef-inspired kitchen with granite surfaces, center island, and breakfast bar creates perfect entertaining space.
Relax by one of two fireplaces or retreat to the primary suite's intimate fireplace, then step outside to the expansive deck where endless Hill Country views await. The converted garage provides versatile space as a guest suite or home office with private entrance and full bathroom. Recent improvements include complete roof replacement in 2022 and new primary HVAC system in 2023.
Your private retreat includes a cowboy pool, relaxing sauna, and outdoor shower for resort-style living. The impressive 30x30 insulated workshop features 16-foot sidewalls, 24-foot peak height, and dedicated electrical service for hobbies, storage, or income generation. Located less than one mile from golfing, Colorado River access, hiking trails, and recreational parks, this property offers rural tranquility with convenient access to outdoor adventures.
Contact an agent
Home facts
- Year built:1988
- Listing ID #:4245289
- Updated:October 15, 2025 at 07:28 PM
Rooms and interior
- Bedrooms:4
- Total bathrooms:3
- Full bathrooms:3
- Living area:2,032 sq. ft.
Heating and cooling
- Cooling:Central, Electric, Exhaust Fan
- Heating:Central, Electric, Exhaust Fan, Fireplace(s), Hot Water, Wood
Structure and exterior
- Roof:Composition
- Year built:1988
- Building area:2,032 sq. ft.
Schools
- High school:Bastrop
- Elementary school:Emile
Utilities
- Water:Public
- Sewer:Engineered Septic, Septic Tank
Finances and disclosures
- Price:$599,000
- Price per sq. ft.:$294.78
New listings near 121 Kaelepulu Dr
- New
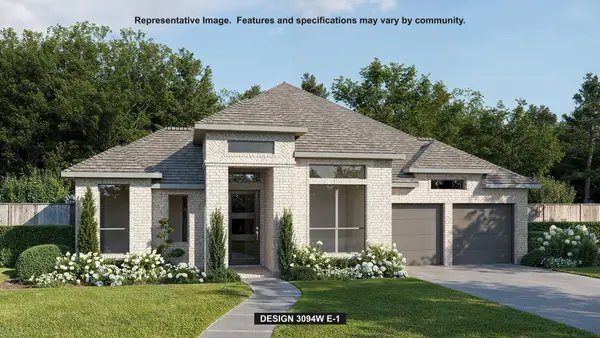 $644,900Active4 beds 4 baths3,094 sq. ft.
$644,900Active4 beds 4 baths3,094 sq. ft.113 Palo Pinto Bnd, Bastrop, TX 78602
MLS# 3541447Listed by: PERRY HOMES REALTY, LLC - New
 $182,000Active4 beds 2 baths1,456 sq. ft.
$182,000Active4 beds 2 baths1,456 sq. ft.116 Flaming Oak Dr, Bastrop, TX 78602
MLS# 8220121Listed by: ROTHENBERG REALTY - New
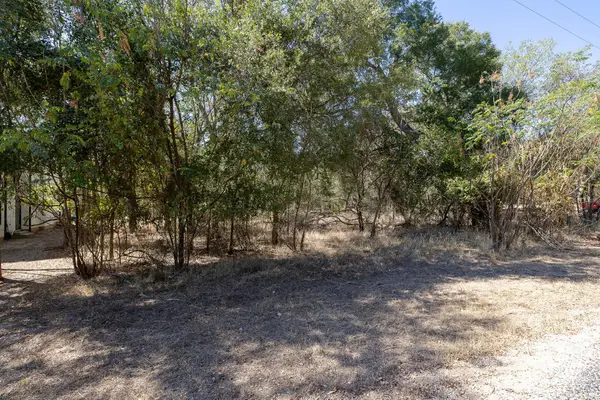 $69,000Active0 Acres
$69,000Active0 Acres207 Kahana Ln, Bastrop, TX 78602
MLS# 1899338Listed by: COMPASS RE TEXAS, LLC - New
 $534,926Active4 beds 4 baths3,051 sq. ft.
$534,926Active4 beds 4 baths3,051 sq. ft.133 Pinyon Pine Dr, Bastrop, TX 78602
MLS# 6834043Listed by: WESTIN HOMES - New
 $529,704Active4 beds 4 baths3,051 sq. ft.
$529,704Active4 beds 4 baths3,051 sq. ft.237 Coleto Trl, Bastrop, TX 78602
MLS# 7211494Listed by: WESTIN HOMES - New
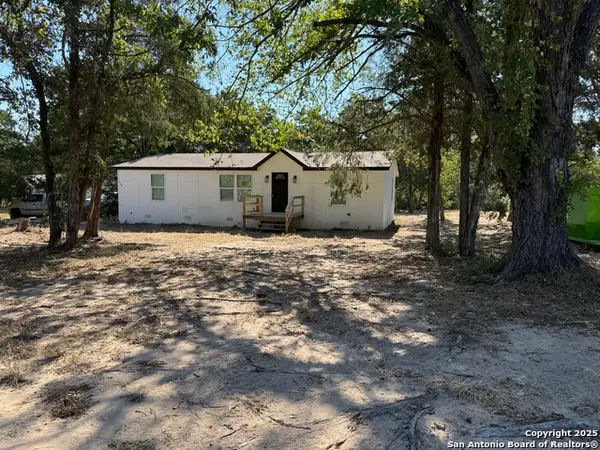 $209,900Active3 beds 2 baths1,344 sq. ft.
$209,900Active3 beds 2 baths1,344 sq. ft.282 Flint Ridge, Bastrop, TX 78602
MLS# 1915322Listed by: BRAVA REALTY  $60,000Active0 Acres
$60,000Active0 AcresTBD Lots 1232 & 1233 Hanauma Dr, Bastrop, TX 78602
MLS# 1911577Listed by: KELLER WILLIAMS REALTY- New
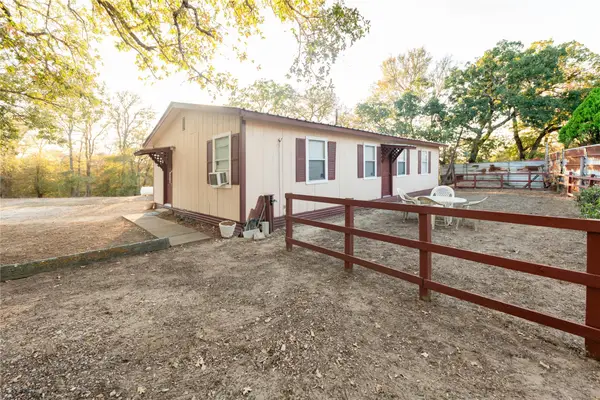 $215,000Active3 beds 2 baths1,056 sq. ft.
$215,000Active3 beds 2 baths1,056 sq. ft.164 Josie Ln, Bastrop, TX 78602
MLS# 1917427Listed by: ALL CITY REAL ESTATE LTD. CO - New
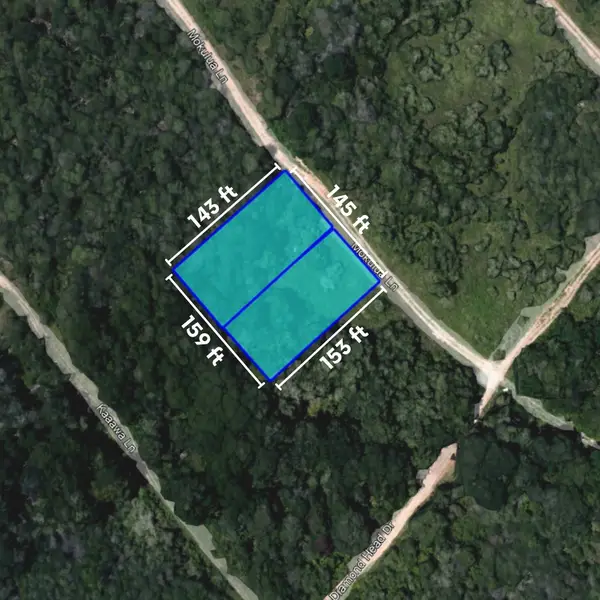 $81,490Active0.51 Acres
$81,490Active0.51 Acres215 & 217 Mokulua Lane, Bastrop, TX 78602
MLS# 15904666Listed by: BRIX REALTY GROUP, LLC - New
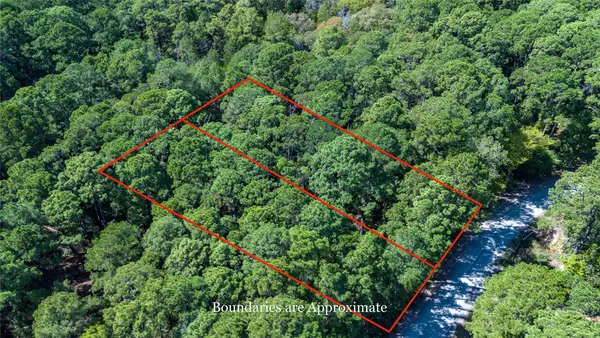 $14,500Active0 Acres
$14,500Active0 AcresLOT 240 Hekili Dr, Bastrop, TX 78602
MLS# 2435498Listed by: LAND UNLIMITED
