124 Abamillo Dr, Bastrop, TX 78602
Local realty services provided by:ERA Experts
Listed by:polly richards
Office:my castle realty
MLS#:1633755
Source:ACTRIS
124 Abamillo Dr,Bastrop, TX 78602
$640,000
- 4 Beds
- 3 Baths
- 3,078 sq. ft.
- Single family
- Active
Price summary
- Price:$640,000
- Price per sq. ft.:$207.93
- Monthly HOA dues:$149
About this home
Gorgeous, Move-In Ready, Custom Built, Modern stucco and stone home in the Colony Gated Community. Beautiful light and bright custom home is full of all the extras. Metal roof, landscaping, full gutters and wrought iron fencing and a 3 car insulated garage. Huge Cook's Kitchen w/ double islands, SS appliances and oversized double SS sink. Coffee station, large walk in pantry and tons of storage. Room for 6 to eat at 2nd island. Granite CT, white shaker style solid wood cabinets and expose shelving over coffee bar. Separate laundry room w/ sink, upper cabinets and a doorway to primary closet. Primary bath with dual vanity, makeup area tons of storage, long soaker tub and dual head walkthrough shower. Primary bedroom is on a split plan for privacy and views of the back yard. High ceilings throughout house. Flex room at the front and a large great room at the back open to the gorgeous kitchen a stone fireplace w/ electric insert with mantel and built-ins. 3 Additional bedrooms with a jack n jill bath and a half bath next to the 4th bedroom that can be an office. Recently added a French Drain, Water Softener, and Tankless water heater to the property. Covered Patio with views of the Greenbelt and all the nature that abound. No Rear Neighbors! Wonderful active community with amenity center, pickleball courts, Jr Olympic pool and walking trails. 20 mins to airport, 5 min to Boring and SpaceX, 10 min to everyday amenities and excellent private schools.
Contact an agent
Home facts
- Year built:2019
- Listing ID #:1633755
- Updated:October 17, 2025 at 11:45 PM
Rooms and interior
- Bedrooms:4
- Total bathrooms:3
- Full bathrooms:2
- Half bathrooms:1
- Living area:3,078 sq. ft.
Heating and cooling
- Cooling:Central
- Heating:Central
Structure and exterior
- Roof:Metal
- Year built:2019
- Building area:3,078 sq. ft.
Schools
- High school:Cedar Creek
- Elementary school:Colony Oaks
Utilities
- Water:MUD
- Sewer:Public Sewer
Finances and disclosures
- Price:$640,000
- Price per sq. ft.:$207.93
New listings near 124 Abamillo Dr
- New
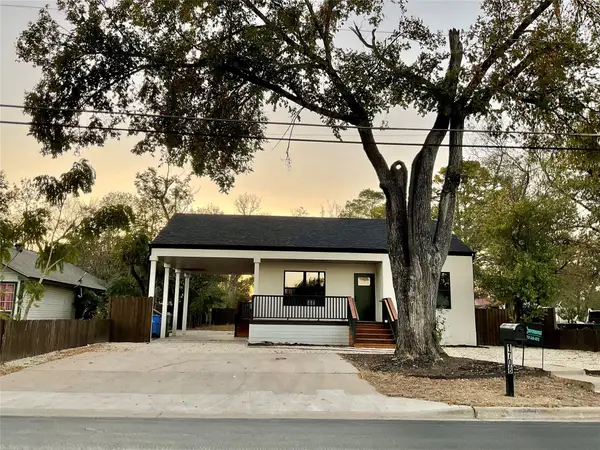 $589,999Active3 beds 2 baths1,548 sq. ft.
$589,999Active3 beds 2 baths1,548 sq. ft.1708 Carter St, Bastrop, TX 78602
MLS# 8051971Listed by: REAL BROKER, LLC - New
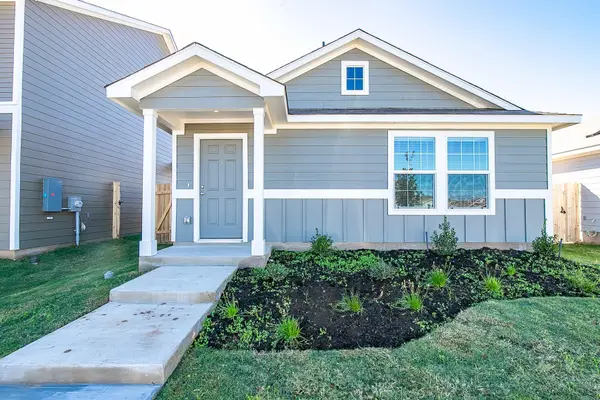 $220,990Active3 beds 2 baths1,230 sq. ft.
$220,990Active3 beds 2 baths1,230 sq. ft.1133 Largemouth Rd, Bastrop, TX 78602
MLS# 7116038Listed by: ALL CITY REAL ESTATE LTD. CO - New
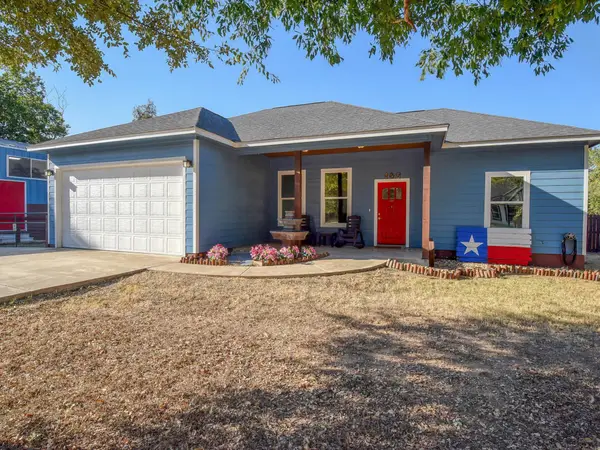 $469,000Active3 beds 2 baths1,233 sq. ft.
$469,000Active3 beds 2 baths1,233 sq. ft.148 Puu Waa Waa Ln, Bastrop, TX 78602
MLS# 2825751Listed by: KELLER WILLIAMS REALTY - New
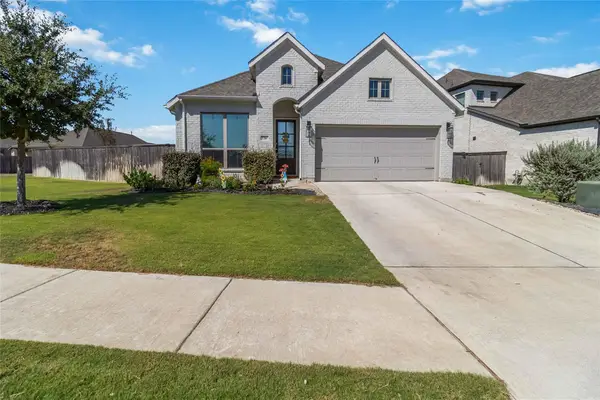 $439,000Active3 beds 2 baths1,984 sq. ft.
$439,000Active3 beds 2 baths1,984 sq. ft.136 Ironbark Bnd, Bastrop, TX 78602
MLS# 1752436Listed by: ALL CITY REAL ESTATE LTD. CO - New
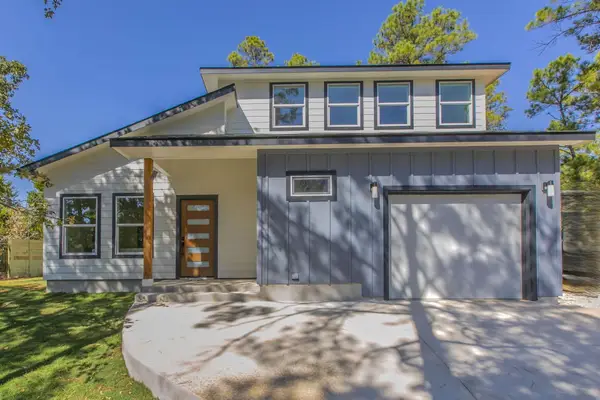 $364,900Active4 beds 3 baths1,650 sq. ft.
$364,900Active4 beds 3 baths1,650 sq. ft.106 Heleakala Dr, Bastrop, TX 78602
MLS# 7768215Listed by: LISTINGSPARK - New
 $644,900Active5 beds 5 baths2,973 sq. ft.
$644,900Active5 beds 5 baths2,973 sq. ft.162 Pinyon Pine Dr, Bastrop, TX 78602
MLS# 6831156Listed by: PERRY HOMES REALTY, LLC - New
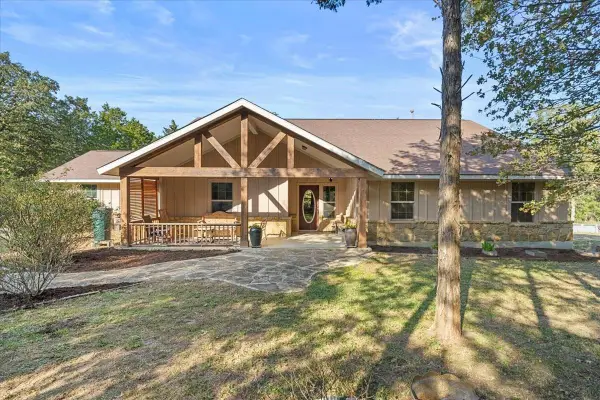 $595,000Active3 beds 2 baths1,830 sq. ft.
$595,000Active3 beds 2 baths1,830 sq. ft.133 Blue Jack Oak Ln, Bastrop, TX 78602
MLS# 6236548Listed by: KELLER WILLIAMS REALTY - New
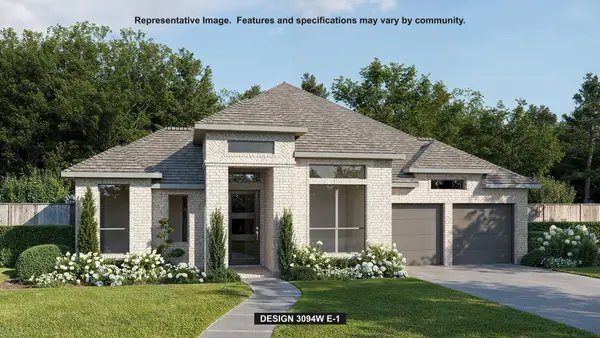 $644,900Active4 beds 4 baths3,094 sq. ft.
$644,900Active4 beds 4 baths3,094 sq. ft.113 Palo Pinto Bnd, Bastrop, TX 78602
MLS# 3541447Listed by: PERRY HOMES REALTY, LLC - New
 $182,000Active4 beds 2 baths1,456 sq. ft.
$182,000Active4 beds 2 baths1,456 sq. ft.116 Flaming Oak Dr, Bastrop, TX 78602
MLS# 8220121Listed by: ROTHENBERG REALTY - New
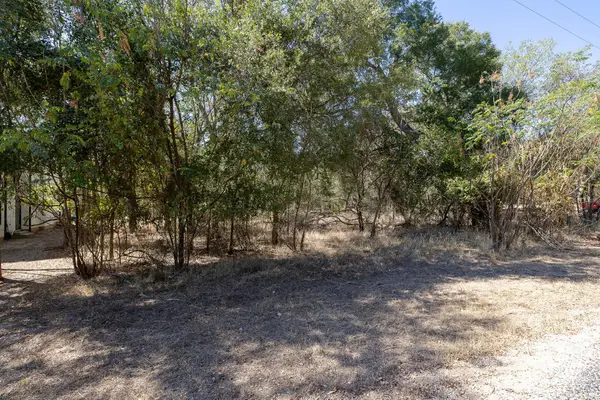 $69,000Active0 Acres
$69,000Active0 Acres207 Kahana Ln, Bastrop, TX 78602
MLS# 1899338Listed by: COMPASS RE TEXAS, LLC
