128 Heleakala Dr, Bastrop, TX 78602
Local realty services provided by:ERA Colonial Real Estate
Listed by:angelica luna
Office:all city real estate ltd. co
MLS#:7485540
Source:ACTRIS
128 Heleakala Dr,Bastrop, TX 78602
$349,000
- 3 Beds
- 2 Baths
- 1,836 sq. ft.
- Single family
- Active
Price summary
- Price:$349,000
- Price per sq. ft.:$190.09
About this home
Come enjoy the view of nature from your front or back porch. The area features many trees, a varied topography, and a paved road. This home is located in a newly developed area that still has many surrounding trees. This three-bedroom, two-bathroom home offers plenty of space for anyone looking for lots of storage and space to live and work in. The entrance opens to an open concept kitchen, dining, and living area with an electric fireplace. The master bedroom leads into an en suite bathroom and a large walk-in his and hers closet. If you need a craft room, playroom, office, or large pantry, you can use the flex room. The laundry room has cabinets and extra shelves for more storage area or possibly the pantry. This home in Tahitian Village offers close proximity to city amenities, and to many outdoor activities Bastrop can offer with its parks, the Colorado River, or golf club. If you want to feel like you are in nature, but not too far from the city, come take a look. This may be what you are looking for.
Contact an agent
Home facts
- Year built:2025
- Listing ID #:7485540
- Updated:October 15, 2025 at 08:28 PM
Rooms and interior
- Bedrooms:3
- Total bathrooms:2
- Full bathrooms:2
- Living area:1,836 sq. ft.
Heating and cooling
- Cooling:Central, Electric
- Heating:Central, Electric, Fireplace(s)
Structure and exterior
- Roof:Shingle
- Year built:2025
- Building area:1,836 sq. ft.
Schools
- High school:Bastrop
- Elementary school:Emile
Utilities
- Water:Public
- Sewer:Septic Tank
Finances and disclosures
- Price:$349,000
- Price per sq. ft.:$190.09
- Tax amount:$4,659 (2025)
New listings near 128 Heleakala Dr
- New
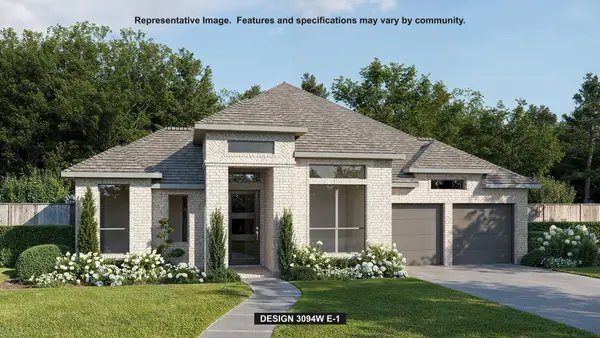 $644,900Active4 beds 4 baths3,094 sq. ft.
$644,900Active4 beds 4 baths3,094 sq. ft.113 Palo Pinto Bnd, Bastrop, TX 78602
MLS# 3541447Listed by: PERRY HOMES REALTY, LLC - New
 $182,000Active4 beds 2 baths1,456 sq. ft.
$182,000Active4 beds 2 baths1,456 sq. ft.116 Flaming Oak Dr, Bastrop, TX 78602
MLS# 8220121Listed by: ROTHENBERG REALTY - New
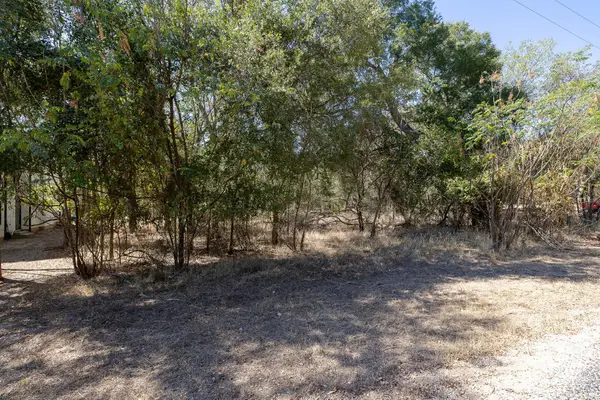 $69,000Active0 Acres
$69,000Active0 Acres207 Kahana Ln, Bastrop, TX 78602
MLS# 1899338Listed by: COMPASS RE TEXAS, LLC - New
 $534,926Active4 beds 4 baths3,051 sq. ft.
$534,926Active4 beds 4 baths3,051 sq. ft.133 Pinyon Pine Dr, Bastrop, TX 78602
MLS# 6834043Listed by: WESTIN HOMES - New
 $529,704Active4 beds 4 baths3,051 sq. ft.
$529,704Active4 beds 4 baths3,051 sq. ft.237 Coleto Trl, Bastrop, TX 78602
MLS# 7211494Listed by: WESTIN HOMES - New
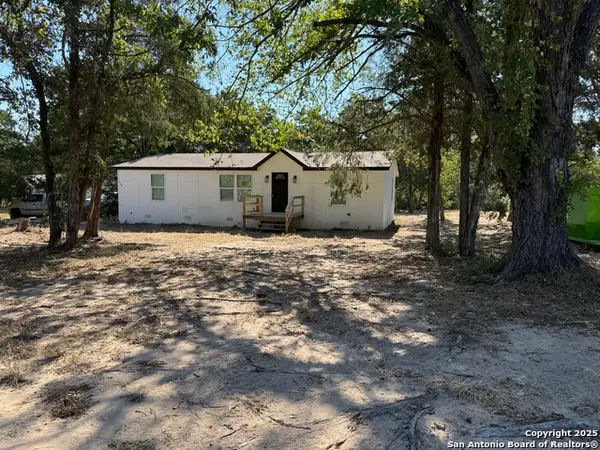 $209,900Active3 beds 2 baths1,344 sq. ft.
$209,900Active3 beds 2 baths1,344 sq. ft.282 Flint Ridge, Bastrop, TX 78602
MLS# 1915322Listed by: BRAVA REALTY  $60,000Active0 Acres
$60,000Active0 AcresTBD Lots 1232 & 1233 Hanauma Dr, Bastrop, TX 78602
MLS# 1911577Listed by: KELLER WILLIAMS REALTY- New
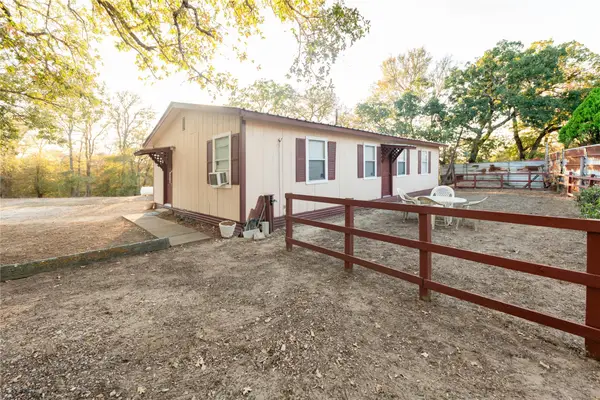 $215,000Active3 beds 2 baths1,056 sq. ft.
$215,000Active3 beds 2 baths1,056 sq. ft.164 Josie Ln, Bastrop, TX 78602
MLS# 1917427Listed by: ALL CITY REAL ESTATE LTD. CO - New
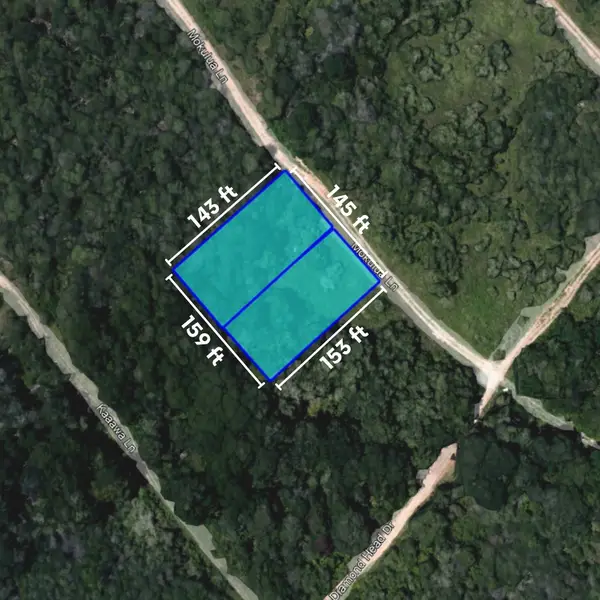 $81,490Active0.51 Acres
$81,490Active0.51 Acres215 & 217 Mokulua Lane, Bastrop, TX 78602
MLS# 15904666Listed by: BRIX REALTY GROUP, LLC - New
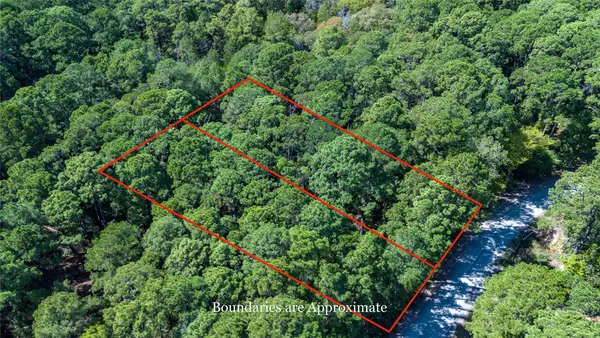 $14,500Active0 Acres
$14,500Active0 AcresLOT 240 Hekili Dr, Bastrop, TX 78602
MLS# 2435498Listed by: LAND UNLIMITED
