128 Moku Manu Dr, Bastrop, TX 78602
Local realty services provided by:ERA Colonial Real Estate
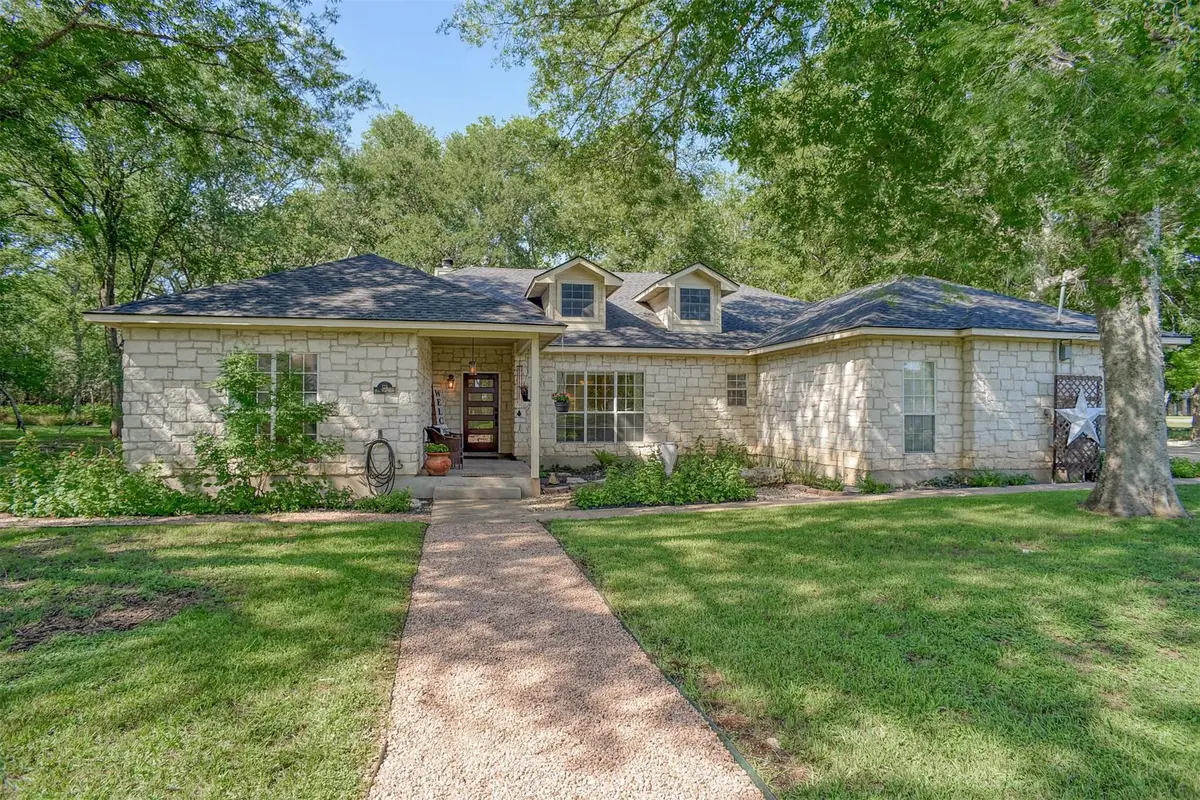
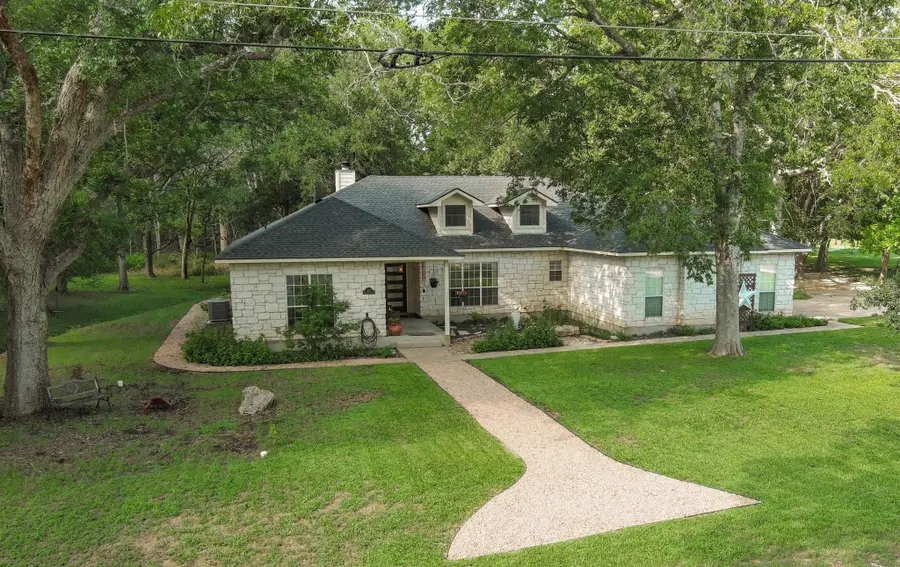
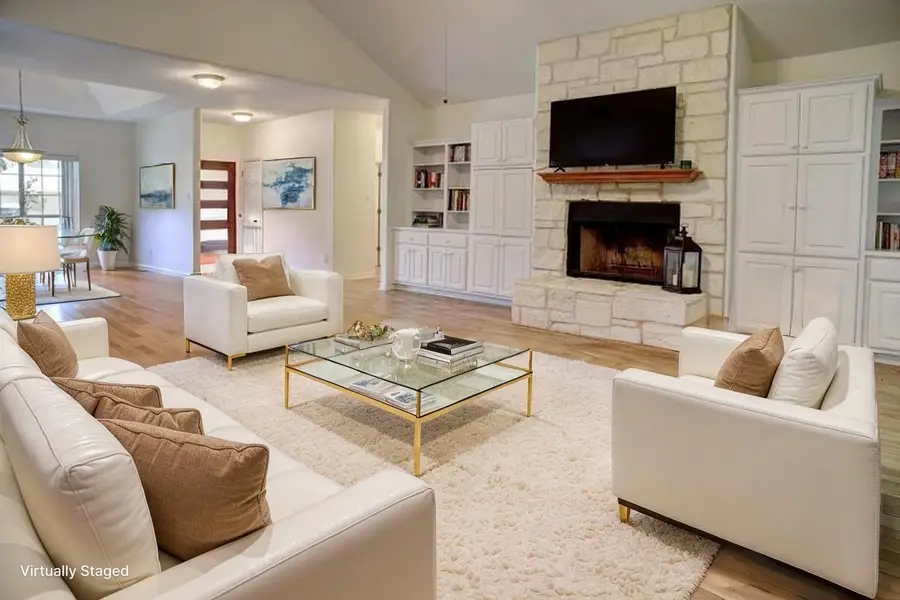
Listed by:susan nogues
Office:susan nogues real estate llc.
MLS#:3641656
Source:ACTRIS
Price summary
- Price:$479,900
- Price per sq. ft.:$177.08
About this home
Incredible value in a desirable part of Tahitian Village near the golf course clubhouse and Colorado River! Comes with Home Warranty. This spacious home offers approx. 2,700 sq ft of living space PLUS a 300 sq ft sunroom on beautiful 0.7-acre lots shaded by large hardwood trees. Featuring 4 generously sized bedrooms and 3 full baths, the layout includes a private primary suite with a jetted tub, walk-in shower, double vanity, large walk-in closet, and separate water closet. Two bedrooms share a Jack-and-Jill bath with double vanity, and the fourth bedroom has access to a third full bath. The chef’s kitchen is a highlight—completely remodeled with quartz counters, a massive island perfect for gatherings, food prep, or projects, 2 ovens, built-in microwave, island cooktop, dishwasher, and extensive upper and lower cabinetry, plus a fabulous walk-in pantry. Wood-look tile flooring runs throughout. The large family room features cathedral ceilings and a limestone hearth with propane/wood-burning fireplace. The breakfast bar sits between the kitchen and the family room, while the nearby dining area shines with a tray ceiling. French doors open to a large, light-filled sunroom. The updated laundry room offers quartz counters and great storage. Outside, enjoy the park-like setting with a full sprinkler system and an oversized attached garage with opener. The composition shingle roof is just 2 years old. Move-in ready and located in one of Bastrop’s most scenic neighborhoods!
Contact an agent
Home facts
- Year built:2000
- Listing Id #:3641656
- Updated:August 02, 2025 at 07:09 AM
Rooms and interior
- Bedrooms:4
- Total bathrooms:3
- Full bathrooms:3
- Living area:2,710 sq. ft.
Heating and cooling
- Cooling:Central, Forced Air, Zoned
- Heating:Central, Fireplace(s), Forced Air, Propane, Wood, Zoned
Structure and exterior
- Roof:Composition
- Year built:2000
- Building area:2,710 sq. ft.
Schools
- High school:Bastrop
- Elementary school:Emile
Utilities
- Water:Public
- Sewer:Public Sewer
Finances and disclosures
- Price:$479,900
- Price per sq. ft.:$177.08
New listings near 128 Moku Manu Dr
- New
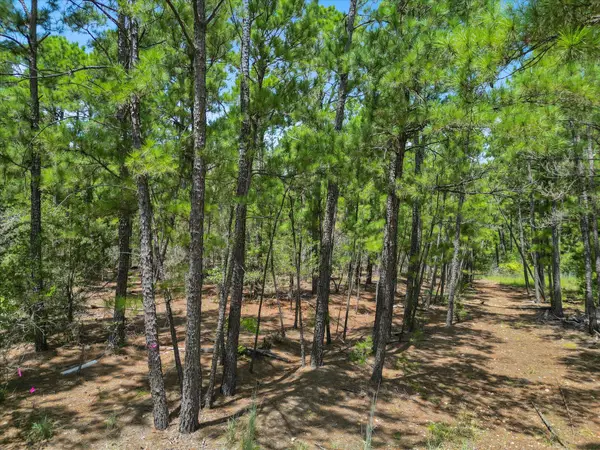 $35,000Active0 Acres
$35,000Active0 AcresLot 56 Akala Ln, Bastrop, TX 78602
MLS# 1292835Listed by: TEXAS PREMIER REALTY - New
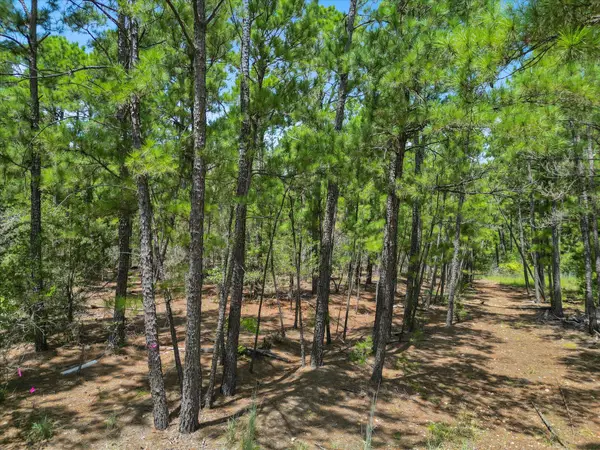 $35,000Active0 Acres
$35,000Active0 AcresLot 54 Akala Ln, Bastrop, TX 78602
MLS# 2573177Listed by: TEXAS PREMIER REALTY - New
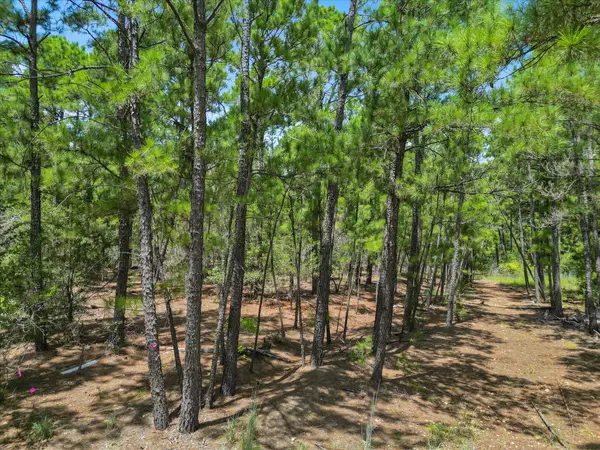 $35,000Active0 Acres
$35,000Active0 AcresLot 55 Akala Ln, Bastrop, TX 78602
MLS# 4805758Listed by: TEXAS PREMIER REALTY - New
 $545,990Active4 beds 3 baths2,495 sq. ft.
$545,990Active4 beds 3 baths2,495 sq. ft.141 Big Pine Creek Ln, Bastrop, TX 78602
MLS# 9675230Listed by: RGS REALTY LLC 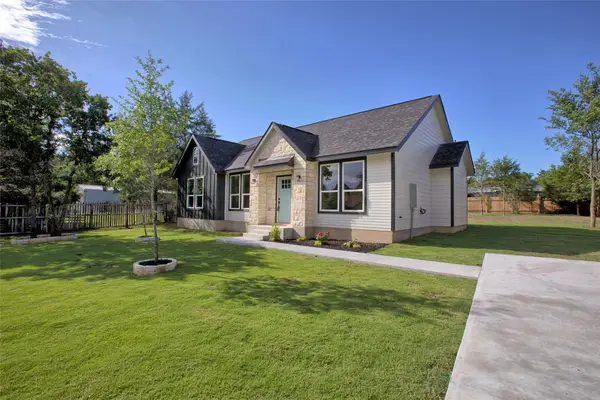 $329,500Active3 beds 2 baths1,400 sq. ft.
$329,500Active3 beds 2 baths1,400 sq. ft.109 Creekside Dr, Bastrop, TX 78602
MLS# 2062468Listed by: Q REALTY AUSTIN- New
 $725,900Active4 beds 4 baths3,300 sq. ft.
$725,900Active4 beds 4 baths3,300 sq. ft.154 Palo Pinto Bnd, Bastrop, TX 78602
MLS# 6806780Listed by: PERRY HOMES REALTY, LLC - New
 $425,000Active4 beds 3 baths2,653 sq. ft.
$425,000Active4 beds 3 baths2,653 sq. ft.205 Headwaters Dr, Bastrop, TX 78602
MLS# 8798762Listed by: COMPASS RE TEXAS, LLC - New
 $2,880,000Active-- beds -- baths
$2,880,000Active-- beds -- baths1518 Old Sayers Rd, Bastrop, TX 78602
MLS# 4851073Listed by: KELLER WILLIAMS REALTY - New
 $2,295,000Active4 beds 3 baths2,579 sq. ft.
$2,295,000Active4 beds 3 baths2,579 sq. ft.196 Willy Rd, Bastrop, TX 78602
MLS# 6072650Listed by: DOUGLAS ELLIMAN REAL ESTATE - New
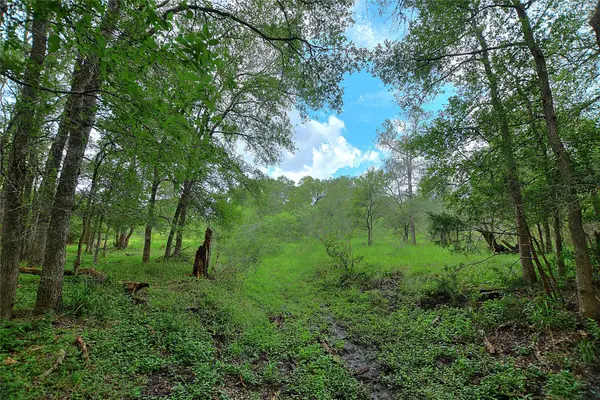 $250,000Active0 Acres
$250,000Active0 AcresTBD E Whitworth Ln E, Bastrop, TX 78602
MLS# 5906218Listed by: RE/MAX BASTROP AREA
