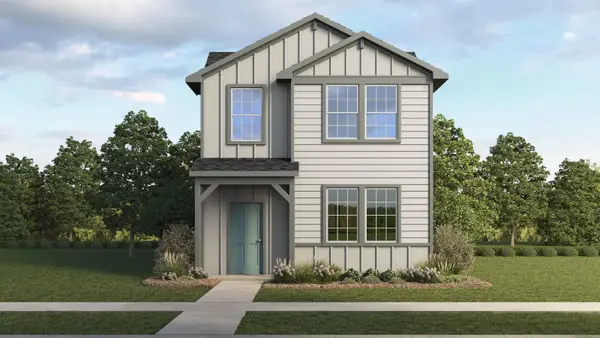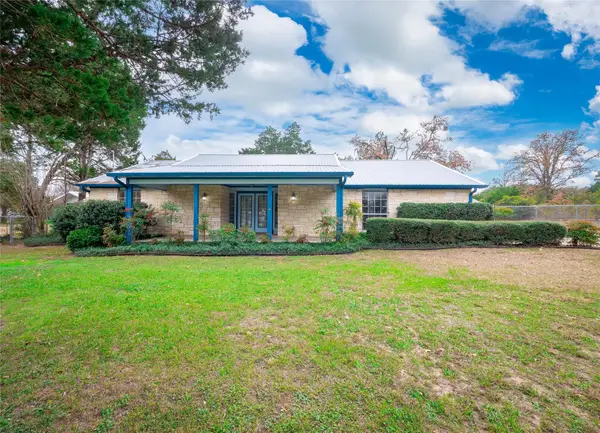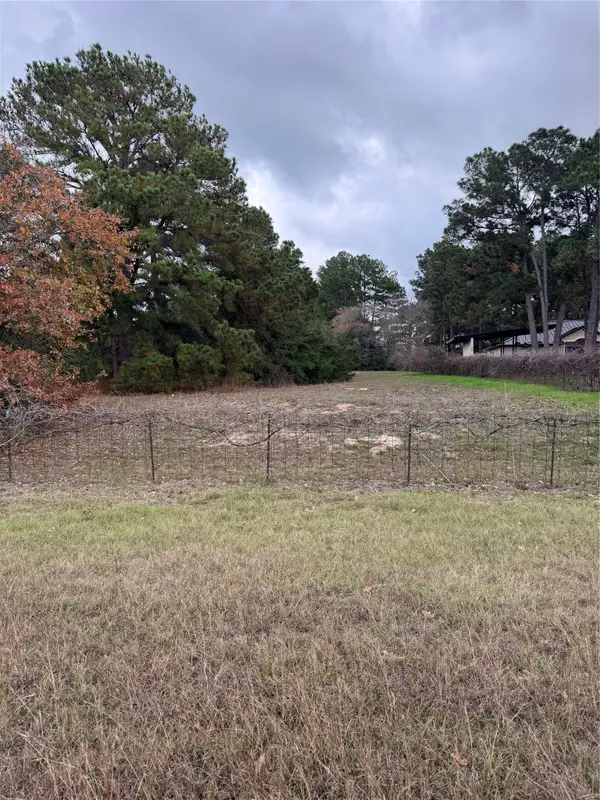131 Kellogg Ln, Bastrop, TX 78602
Local realty services provided by:ERA Experts
Listed by: anthony gibson, erica barrientez
Office: keller williams realty
MLS#:8653008
Source:ACTRIS
Price summary
- Price:$625,000
- Price per sq. ft.:$183.88
- Monthly HOA dues:$154
About this home
Welcome to this well-maintained Perry Home located in the highly sought-after gated community of The Colony. Situated on a spacious .308-acre lot that backs to greenspace, this home offers added privacy and a generous buffer between neighbors—perfect for peaceful living both inside and out. A striking two-story entryway welcomes you in, with a dedicated home office behind French doors and a formal dining room framed by a graceful curved staircase. The open-concept layout flows into a two-story family room with a wall of windows that flood the space with natural light, and a kitchen designed for entertaining, featuring a large island with seating and a cozy morning area.
The primary suite on the main level boasts a 12-foot ceiling and a luxurious en-suite bath with a dual vanity, soaking tub, glass-enclosed shower, and an oversized walk-in closet with direct access to the utility room. A second downstairs bedroom offers flexibility for guests or multi-generational living. Upstairs, enjoy a spacious game room, a dedicated media room, and two additional bedrooms. Step outside to an extended covered patio, ideal for relaxing or entertaining, and room to add your touch. Residents of The Colony enjoy access to an amenity-rich community featuring a pool, playground, sports courts, trails, and more. With thoughtful design, quality craftsmanship, and a premier location, this home is the perfect blend of comfort and convenience.
Contact an agent
Home facts
- Year built:2021
- Listing ID #:8653008
- Updated:January 03, 2026 at 04:01 PM
Rooms and interior
- Bedrooms:4
- Total bathrooms:4
- Full bathrooms:3
- Half bathrooms:1
- Living area:3,399 sq. ft.
Heating and cooling
- Heating:Natural Gas
Structure and exterior
- Roof:Composition
- Year built:2021
- Building area:3,399 sq. ft.
Schools
- High school:Cedar Creek
- Elementary school:Bluebonnet (Bastrop ISD)
Finances and disclosures
- Price:$625,000
- Price per sq. ft.:$183.88
New listings near 131 Kellogg Ln
- New
 $22,000Active0 Acres
$22,000Active0 Acres0 Pine Lodge Drive, Bastrop, TX 78602
MLS# 4298513Listed by: KELLER WILLIAMS REALTY - New
 $324,900Active3 beds 2 baths1,400 sq. ft.
$324,900Active3 beds 2 baths1,400 sq. ft.109 Creekside Dr, Bastrop, TX 78602
MLS# 5506499Listed by: Q REALTY AUSTIN - New
 $580,000Active-- beds -- baths1,253 sq. ft.
$580,000Active-- beds -- baths1,253 sq. ft.124 - 126 Hidden Springs Dr, Bastrop, TX 78602
MLS# 8467627Listed by: SIGNATURE REAL ESTATE - New
 $489,990Active3 beds 2 baths2,292 sq. ft.
$489,990Active3 beds 2 baths2,292 sq. ft.142 Abamillo Dr, Bastrop, TX 78602
MLS# 7162648Listed by: ALL CITY REAL ESTATE LTD. CO - New
 $260,000Active0 Acres
$260,000Active0 Acres156 Lone Star Cir, Bastrop, TX 78602
MLS# 7247841Listed by: KELLER WILLIAMS REALTY - New
 $348,990Active4 beds 3 baths1,966 sq. ft.
$348,990Active4 beds 3 baths1,966 sq. ft.185 Cibolo Creek Loop, Bastrop, TX 78602
MLS# 9442022Listed by: MARTI REALTY GROUP - New
 $259,990Active3 beds 3 baths1,461 sq. ft.
$259,990Active3 beds 3 baths1,461 sq. ft.302 Puerto Plata Ave, Bastrop, TX 78602
MLS# 3047251Listed by: D.R. HORTON, AMERICA'S BUILDER - New
 $410,000Active3 beds 2 baths1,797 sq. ft.
$410,000Active3 beds 2 baths1,797 sq. ft.137 Blanket Flower Dr, Bastrop, TX 78602
MLS# 8391556Listed by: WATTERS INTERNATIONAL REALTY - New
 $299,500Active3 beds 2 baths1,260 sq. ft.
$299,500Active3 beds 2 baths1,260 sq. ft.200 E Keanahalululu Ln #R, Bastrop, TX 78602
MLS# 3769748Listed by: STANBERRY REALTORS - New
 $56,250Active0 Acres
$56,250Active0 AcresLot 7 Cool Water Dr, Bastrop, TX 78602
MLS# 4299272Listed by: ALL CITY REAL ESTATE LTD. CO
