132 Darst Ln, Bastrop, TX 78602
Local realty services provided by:ERA Brokers Consolidated
Listed by: rosemarie veals
Office: allure real estate
MLS#:4270314
Source:ACTRIS
Price summary
- Price:$699,000
- Price per sq. ft.:$231.23
- Monthly HOA dues:$153
About this home
Set at the edge of a quiet, tree-lined pocket park in The Colony, 132 Darst Lane feels more like a private retreat than a typical neighborhood home. Morning light filters through the oaks, and the walking trail just beyond the yard adds a peaceful rhythm to the day. This single-story home offers the generous space of a two-story without the stairs. With 3,023 sq. ft. set on a generous corner lot it features 4 bedrooms, 3 bathrooms, a den, a game room, and multiple flex spaces that flow effortlessly to the outdoors. The open-concept living room with its coffered ceilings sets the tone for elegant yet comfortable living. Just beyond, the outdoor living area with its second fireplace and extended patio creates a perfect space for gatherings that stretch long after sunset. The kitchen is where function meets beauty. Soft, neutral tones and gold accents create an easy warmth, while the quartz surfaces add a clean, timeless touch. Light moves through the space naturally, highlighting the thoughtful details that make it both practical and beautiful. Stacked cabinets to the ceiling, under-cabinet lighting, and a quartz island complete this chef’s dream kitchen — designed for both everyday comfort and holiday entertaining. Even the garage was designed with intention — featuring a dropped floor, tall ceilings offer room for overhead storage, or a lift to showcase a classic car, EV wiring, and a concrete pad with gas hookup for a full-home generator. Every detail was considered for practicality, comfort, and long-term value. Located minutes from Tesla, SpaceX, The Boring Company, Samsung, and Austin-Bergstrom International Airport, not to mention an easy drive into Downtown Austin, this home perfectly balances serenity and accessibility. Life at 132 Darst Lane feels refined yet relaxed — a place designed for connection, comfort, and the quiet luxury of living well.
Contact an agent
Home facts
- Year built:2023
- Listing ID #:4270314
- Updated:February 13, 2026 at 03:47 PM
Rooms and interior
- Bedrooms:4
- Total bathrooms:3
- Full bathrooms:3
- Living area:3,023 sq. ft.
Heating and cooling
- Cooling:Central
- Heating:Central
Structure and exterior
- Roof:Shingle
- Year built:2023
- Building area:3,023 sq. ft.
Schools
- High school:Bastrop
- Elementary school:Colony Oaks
Utilities
- Water:MUD
Finances and disclosures
- Price:$699,000
- Price per sq. ft.:$231.23
- Tax amount:$16,318 (2025)
New listings near 132 Darst Ln
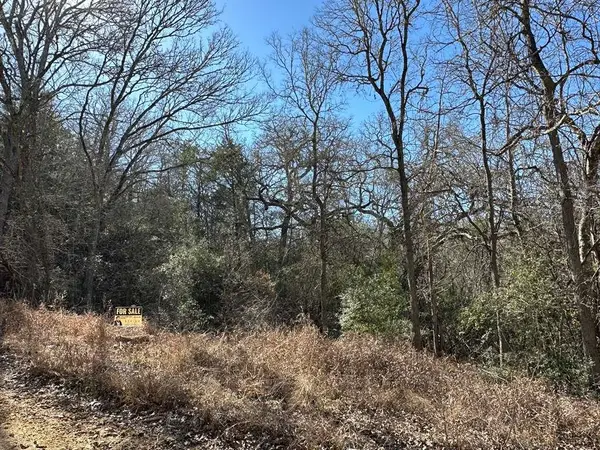 $45,000Active0 Acres
$45,000Active0 AcresTBD Bali Hai Ln, Bastrop, TX 78602
MLS# 6283014Listed by: STRIDE REAL ESTATE, LLC- New
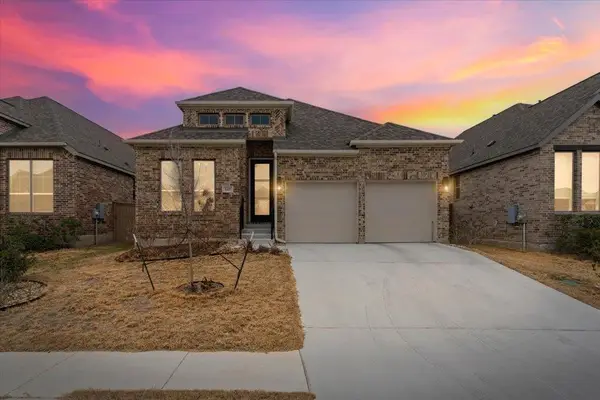 $419,000Active4 beds 3 baths2,068 sq. ft.
$419,000Active4 beds 3 baths2,068 sq. ft.120 Plumbago Loop, Bastrop, TX 78602
MLS# 5033604Listed by: KELLER WILLIAMS REALTY - New
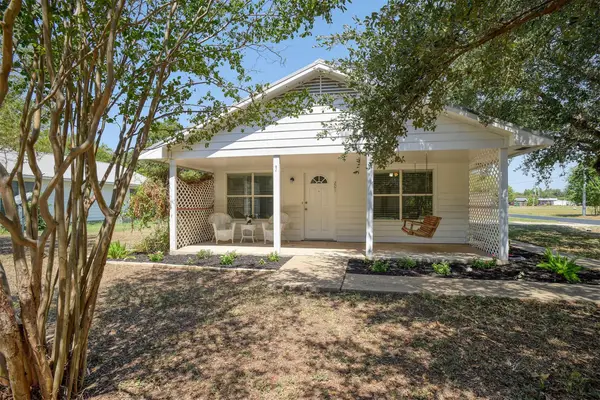 $229,000Active2 beds 1 baths1,100 sq. ft.
$229,000Active2 beds 1 baths1,100 sq. ft.201 Maynard St, Bastrop, TX 78602
MLS# 4915838Listed by: KANA REAL ESTATE 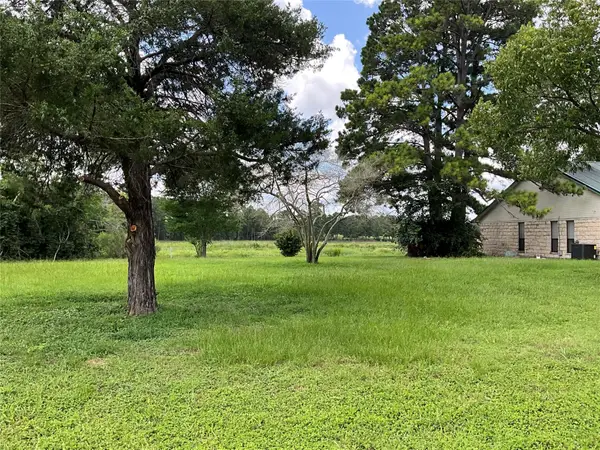 $78,000Active0 Acres
$78,000Active0 Acres118 Shore Front Dr, Bastrop, TX 78602
MLS# 1797704Listed by: JAG REALTY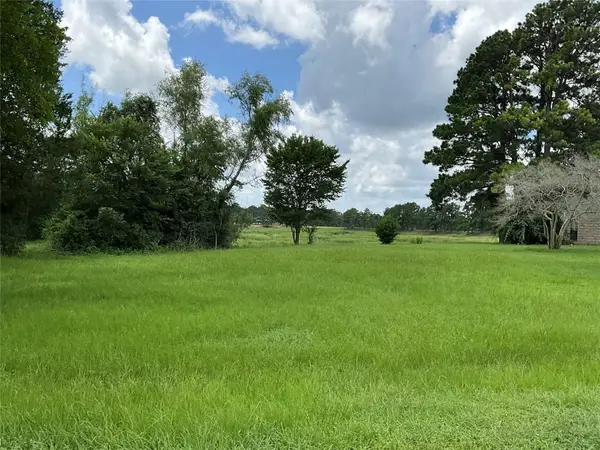 $68,000Active0 Acres
$68,000Active0 Acres120 Shore Front Dr, Bastrop, TX 78602
MLS# 6654834Listed by: JAG REALTY- New
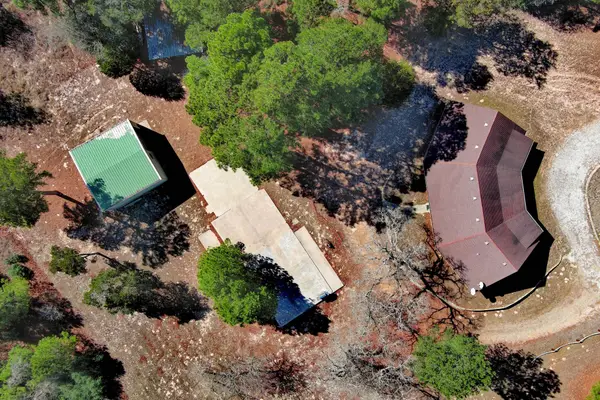 $620,000Active2 beds 2 baths1,936 sq. ft.
$620,000Active2 beds 2 baths1,936 sq. ft.129 Country Air Dr, Bastrop, TX 78602
MLS# 4686890Listed by: ALL CITY REAL ESTATE LTD. CO - New
 $559,000Active4 beds 4 baths2,695 sq. ft.
$559,000Active4 beds 4 baths2,695 sq. ft.142 Palo Pinto Bnd, Bastrop, TX 78602
MLS# 8896438Listed by: COMPASS RE TEXAS, LLC - New
 $199,000Active0 Acres
$199,000Active0 Acres117 Fallow Way, Bastrop, TX 78602
MLS# 7040378Listed by: RE/MAX BASTROP AREA - New
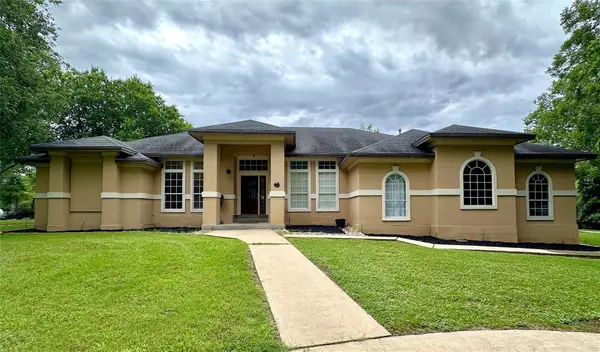 $775,000Active4 beds 3 baths2,947 sq. ft.
$775,000Active4 beds 3 baths2,947 sq. ft.159 Moku Manu Dr, Bastrop, TX 78602
MLS# 8452406Listed by: ALL CITY REAL ESTATE LTD. CO - New
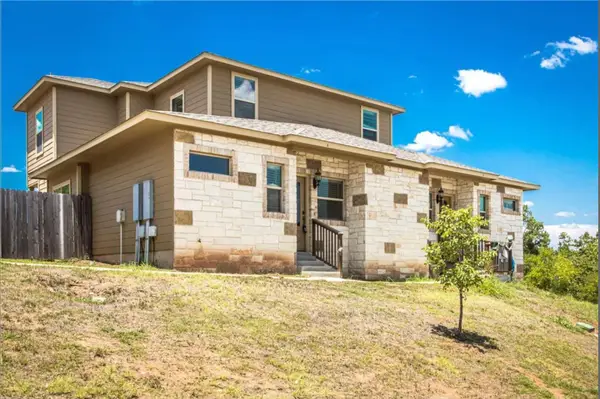 $575,000Active-- beds -- baths3,340 sq. ft.
$575,000Active-- beds -- baths3,340 sq. ft.134 Honopu Dr, Bastrop, TX 78602
MLS# 8019512Listed by: EXP REALTY, LLC

