133 Gouda Dr, Bastrop, TX 78602
Local realty services provided by:ERA Experts
Listed by: jimmy rado
Office: david weekley homes
MLS#:8296068
Source:ACTRIS
133 Gouda Dr,Bastrop, TX 78602
$309,990
- 3 Beds
- 3 Baths
- 2,126 sq. ft.
- Single family
- Pending
Price summary
- Price:$309,990
- Price per sq. ft.:$145.81
- Monthly HOA dues:$40
About this home
Private self-guided tour option available – details posted at the home.
Welcome to the Dillman floor plan by David Weekley Homes—where exceptional design meets superior craftsmanship. This beautiful 3-bedroom, 2.5-bath home offers a versatile layout with a private study, a loft area upstairs, and a covered porch, perfect for both relaxation and entertaining. The second floor includes two secondary bedrooms with a full bath, providing privacy for visitors, while the Owner's Retreat offers a peaceful retreat with a spacious en-suite bath.
The chef-inspired kitchen is a standout, featuring a large corner pantry and a generous center island that flows seamlessly into the open family and dining areas. Expansive 8-foot sliding doors in the family room bring in natural light and open to a low-maintenance backyard, ideal for enjoying the outdoors with ease. This thoughtfully designed home is a perfect blend of comfort and style!
Conveniently located near Highway 71, Adelton offers a quick 30-minute commute to downtown Austin, 8 minutes to Bastrop's historic downtown with eateries and shopping, and a mere 20 minutes to ABIA. Additionally, we're just five minutes away from SpaceX and the Boring Company, and a short 18-mile distance from the Tesla Gigafactory. David Weekley's reputation for building quality homes and maintaining builder integrity is unwavering. We prioritize advanced framing, full home gutters, front and back sod, an irrigation system, tankless water heaters, garage openers, and energy-efficient features.
Our EnergySaver™ Homes offer peace of mind knowing your new home in Bastrop is minimizing your environmental footprint while saving energy.
Square Footage is an estimate only; actual construction may vary.
Contact an agent
Home facts
- Year built:2025
- Listing ID #:8296068
- Updated:December 29, 2025 at 08:13 AM
Rooms and interior
- Bedrooms:3
- Total bathrooms:3
- Full bathrooms:2
- Half bathrooms:1
- Living area:2,126 sq. ft.
Heating and cooling
- Cooling:Central, ENERGY STAR Qualified Equipment
- Heating:Central
Structure and exterior
- Roof:Composition
- Year built:2025
- Building area:2,126 sq. ft.
Schools
- High school:Bastrop
- Elementary school:Colony Oaks
Utilities
- Water:MUD
Finances and disclosures
- Price:$309,990
- Price per sq. ft.:$145.81
New listings near 133 Gouda Dr
- New
 $299,500Active3 beds 2 baths1,260 sq. ft.
$299,500Active3 beds 2 baths1,260 sq. ft.200 E Keanahalululu Ln #R, Bastrop, TX 78602
MLS# 3769748Listed by: STANBERRY REALTORS - New
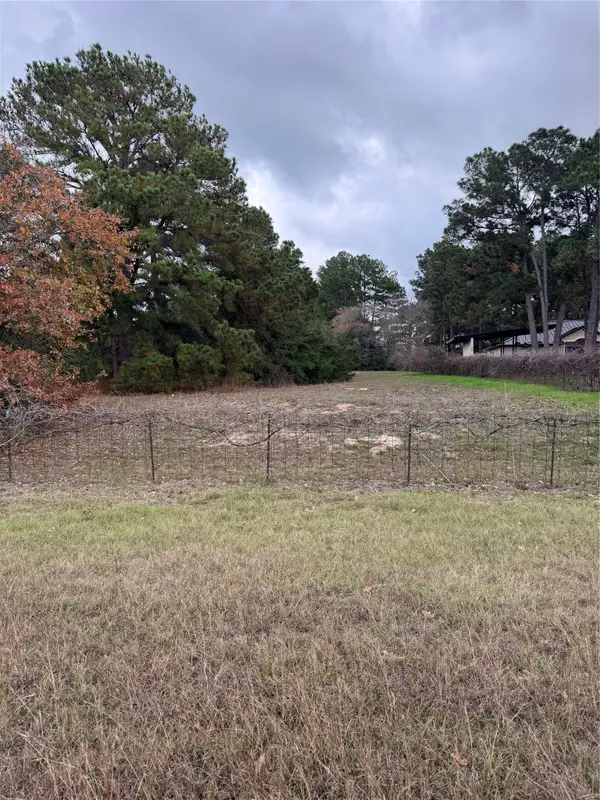 $56,250Active0 Acres
$56,250Active0 AcresLot 7 Cool Water Dr, Bastrop, TX 78602
MLS# 4299272Listed by: ALL CITY REAL ESTATE LTD. CO - New
 $279,500Active2 beds 1 baths1,002 sq. ft.
$279,500Active2 beds 1 baths1,002 sq. ft.1701 Garfield St, Bastrop, TX 78602
MLS# 9476902Listed by: RE/MAX BASTROP AREA - New
 $419,900Active4 beds 2 baths1,846 sq. ft.
$419,900Active4 beds 2 baths1,846 sq. ft.172 Waipahoehoe Dr, Bastrop, TX 78602
MLS# 5148269Listed by: REALTY SOLUTIONS - New
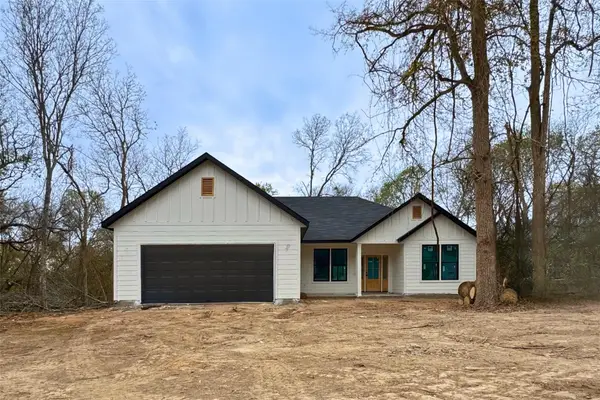 $369,990Active3 beds 2 baths1,416 sq. ft.
$369,990Active3 beds 2 baths1,416 sq. ft.211 Kahana Ln, Bastrop, TX 78602
MLS# 6140711Listed by: EXP REALTY, LLC - New
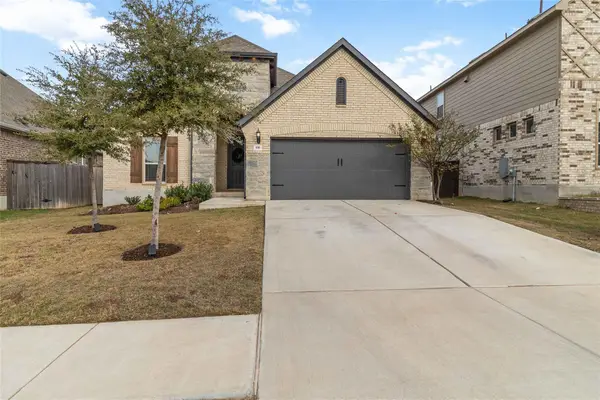 $429,999Active4 beds 2 baths2,000 sq. ft.
$429,999Active4 beds 2 baths2,000 sq. ft.116 Acacia Pass, Bastrop, TX 78602
MLS# 5445830Listed by: ALL CITY REAL ESTATE LTD. CO - New
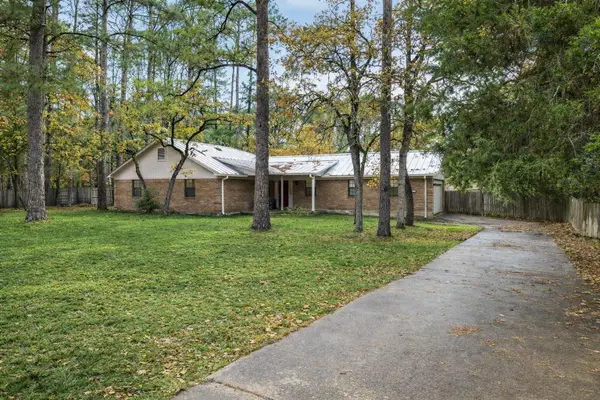 $499,000Active4 beds 3 baths2,450 sq. ft.
$499,000Active4 beds 3 baths2,450 sq. ft.326 Pine View Loop, Bastrop, TX 78602
MLS# 3414913Listed by: ALL CITY REAL ESTATE LTD. CO - New
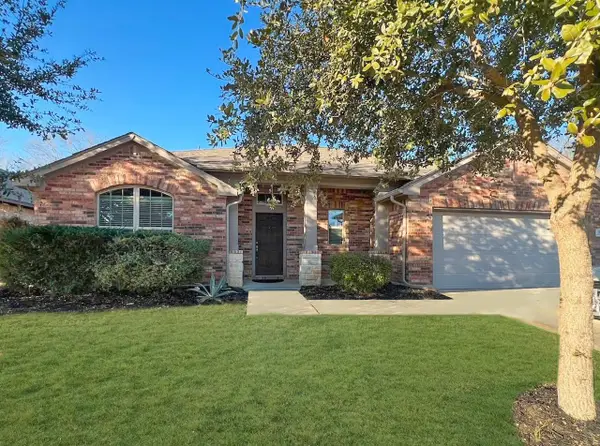 $307,000Active3 beds 2 baths1,716 sq. ft.
$307,000Active3 beds 2 baths1,716 sq. ft.114 Clear Water Pass, Bastrop, TX 78602
MLS# 7561317Listed by: RE/MAX BASTROP AREA - New
 $357,000Active3 beds 2 baths1,609 sq. ft.
$357,000Active3 beds 2 baths1,609 sq. ft.185 Nuuanu Ln, Bastrop, TX 78602
MLS# 7401243Listed by: KANA REAL ESTATE - New
 $359,500Active3 beds 2 baths1,574 sq. ft.
$359,500Active3 beds 2 baths1,574 sq. ft.111 Crooked Trl, Bastrop, TX 78602
MLS# 5442763Listed by: KELLER WILLIAMS REALTY
