134 River Forest Dr, Bastrop, TX 78602
Local realty services provided by:ERA Experts
Listed by:leslie mellenbruch
Office:cb&a, realtors
MLS#:4176875
Source:ACTRIS
Price summary
- Price:$767,000
- Price per sq. ft.:$203.94
- Monthly HOA dues:$5
About this home
Endless Views & Hill Country Sunsets
Perched on over 6 acres of rolling Texas landscape, this spacious home was designed to showcase its surroundings. Soaring floor-to-ceiling windows bring in natural light and frame breathtaking panoramic views that stretch for miles. Every evening feels magical with sunsets that paint the horizon in vivid color.
The main level flows gracefully with arched entryways and freshly painted interiors, creating an inviting backdrop for everyday living and entertaining. Upstairs, the expansive primary suite is a true retreat—complete with its own private balcony, the perfect spot for morning coffee or evening stargazing. The entire second floor has been refreshed with brand-new carpet, adding a cozy, modern touch.
Outdoor living takes center stage here: a sparkling in-ground pool, a generous back porch ideal for gatherings, and plenty of space to explore. A separate workshop/storage provides extra flexibility for hobbies, storage, or creative projects.
Inside, thoughtful features include a built-in sound system in the living and game rooms, a tankless water heater for efficiency, and outdoor cameras for peace of mind. The property also runs on its own well water system, offering a more sustainable and self-sufficient lifestyle.
Only minutes from downtown Bastrop, The Boring Co., Starlink, and X, this home offers the rare combination of convenience and sweeping Hill Country scenery—where every day ends with a show-stopping sunset.
Contact an agent
Home facts
- Year built:2012
- Listing ID #:4176875
- Updated:October 15, 2025 at 07:28 PM
Rooms and interior
- Bedrooms:5
- Total bathrooms:3
- Full bathrooms:3
- Living area:3,761 sq. ft.
Heating and cooling
- Cooling:Central
- Heating:Central
Structure and exterior
- Roof:Spanish Tile
- Year built:2012
- Building area:3,761 sq. ft.
Schools
- High school:Bastrop
- Elementary school:Emile
Utilities
- Water:Well
- Sewer:Septic Tank
Finances and disclosures
- Price:$767,000
- Price per sq. ft.:$203.94
- Tax amount:$10,962 (2024)
New listings near 134 River Forest Dr
- New
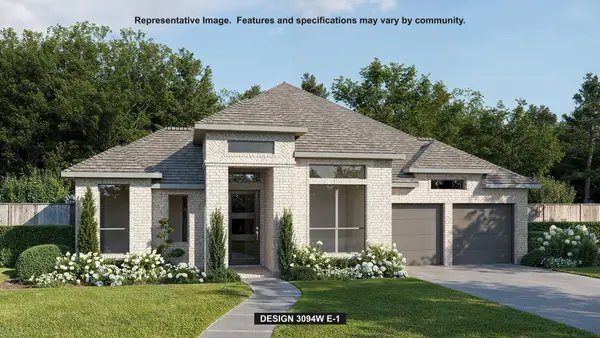 $644,900Active4 beds 4 baths3,094 sq. ft.
$644,900Active4 beds 4 baths3,094 sq. ft.113 Palo Pinto Bnd, Bastrop, TX 78602
MLS# 3541447Listed by: PERRY HOMES REALTY, LLC - New
 $182,000Active4 beds 2 baths1,456 sq. ft.
$182,000Active4 beds 2 baths1,456 sq. ft.116 Flaming Oak Dr, Bastrop, TX 78602
MLS# 8220121Listed by: ROTHENBERG REALTY - New
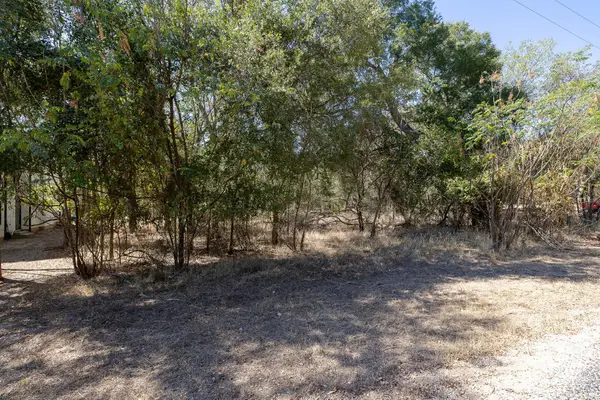 $69,000Active0 Acres
$69,000Active0 Acres207 Kahana Ln, Bastrop, TX 78602
MLS# 1899338Listed by: COMPASS RE TEXAS, LLC - New
 $534,926Active4 beds 4 baths3,051 sq. ft.
$534,926Active4 beds 4 baths3,051 sq. ft.133 Pinyon Pine Dr, Bastrop, TX 78602
MLS# 6834043Listed by: WESTIN HOMES - New
 $529,704Active4 beds 4 baths3,051 sq. ft.
$529,704Active4 beds 4 baths3,051 sq. ft.237 Coleto Trl, Bastrop, TX 78602
MLS# 7211494Listed by: WESTIN HOMES - New
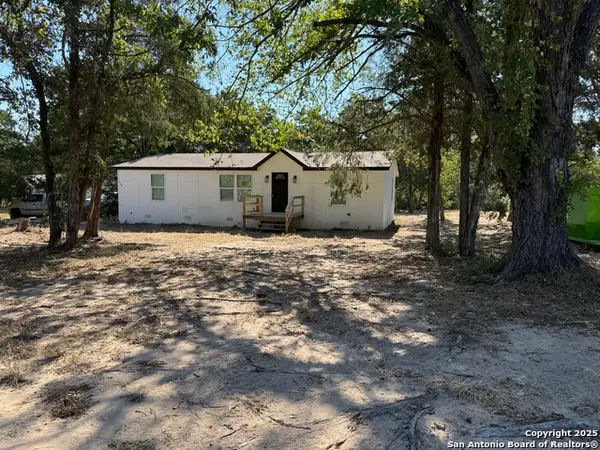 $209,900Active3 beds 2 baths1,344 sq. ft.
$209,900Active3 beds 2 baths1,344 sq. ft.282 Flint Ridge, Bastrop, TX 78602
MLS# 1915322Listed by: BRAVA REALTY  $60,000Active0 Acres
$60,000Active0 AcresTBD Lots 1232 & 1233 Hanauma Dr, Bastrop, TX 78602
MLS# 1911577Listed by: KELLER WILLIAMS REALTY- New
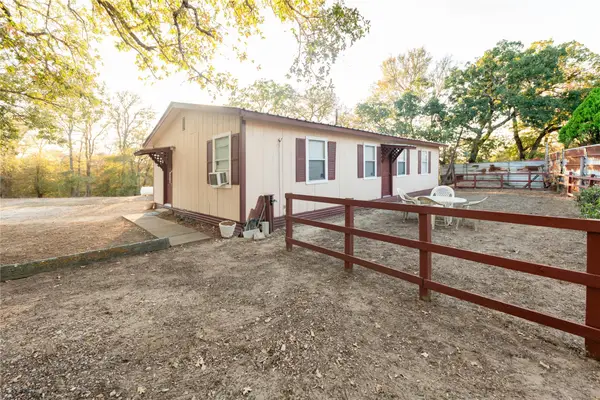 $215,000Active3 beds 2 baths1,056 sq. ft.
$215,000Active3 beds 2 baths1,056 sq. ft.164 Josie Ln, Bastrop, TX 78602
MLS# 1917427Listed by: ALL CITY REAL ESTATE LTD. CO - New
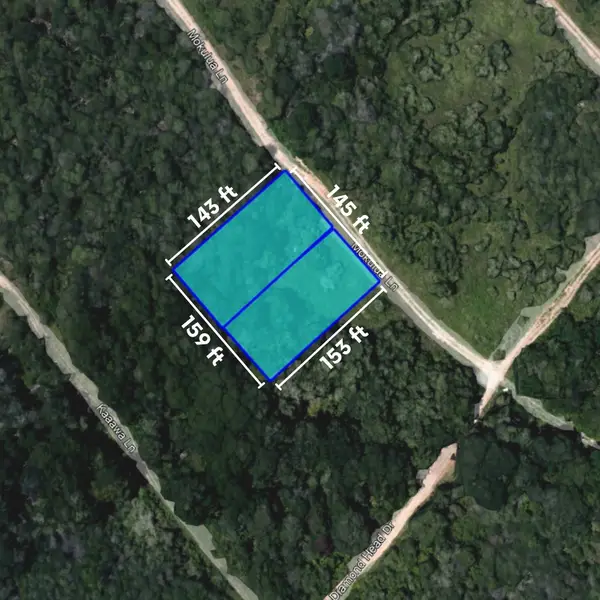 $81,490Active0.51 Acres
$81,490Active0.51 Acres215 & 217 Mokulua Lane, Bastrop, TX 78602
MLS# 15904666Listed by: BRIX REALTY GROUP, LLC - New
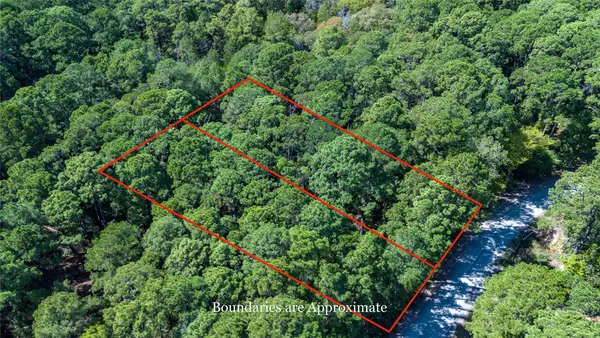 $14,500Active0 Acres
$14,500Active0 AcresLOT 240 Hekili Dr, Bastrop, TX 78602
MLS# 2435498Listed by: LAND UNLIMITED
