138 S Pohakea Dr, Bastrop, TX 78602
Local realty services provided by:ERA Colonial Real Estate


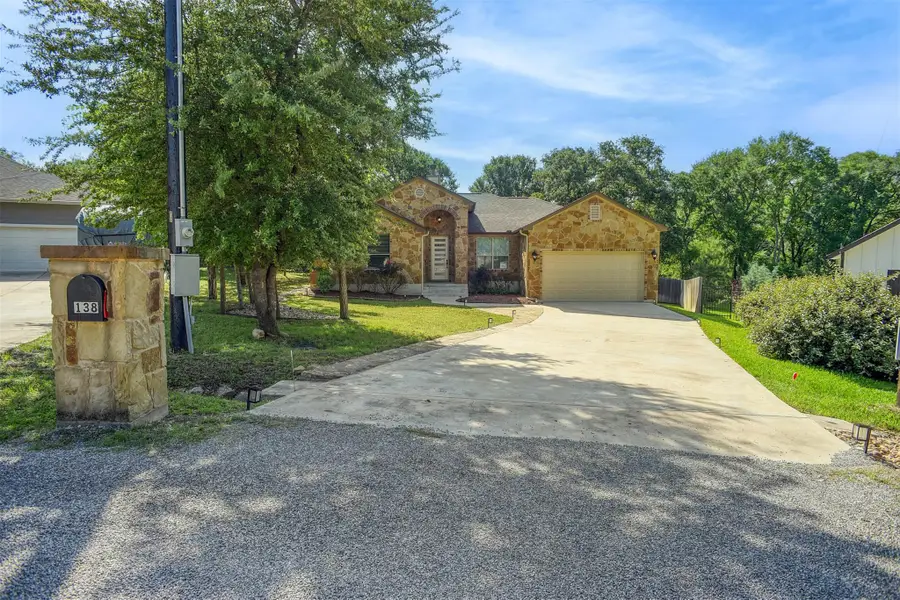
Listed by:dawn arnew
Office:re/max bastrop area
MLS#:1210354
Source:ACTRIS
Price summary
- Price:$424,500
- Price per sq. ft.:$229.21
- Monthly HOA dues:$17
About this home
MOTIVATED SELLER OFFERING $5,000 TOWARDS CLOSING COSTS!!! THIS GORGEOUS GEM CAN BE YOURS FOR A STEAL!!! Welcome to your peaceful retreat nestled in a quiet, private setting with mature trees and beautifully landscaped grounds. This charming stone-front home offers a seamless blend of indoor comfort and outdoor serenity. The expansive backyard feels like a secluded garden oasis, complete with a large, recently-renovated deck perfect for hosting friends, grilling out, or relaxing with your morning coffee. Step inside to find a spacious, open-concept layout with tile flooring, arched entries, and a cozy stone fireplace that anchors the living space. The kitchen features granite counters, rich wood cabinetry, and stainless steel appliances—all of which convey with the home. Whether you love to cook or simply entertain, this kitchen delivers style and functionality. An office nook off of the kitchen makes the perfect spot for taking care of business or knocking out homework. Retreat to the tranquil primary suite with its own private bath, featuring a walk-in shower, soaking tub, and double vanities with granite countertops. Secondary bedrooms offer ample space and natural light, ideal for family, guests, or home office use. Practical upgrades throughout include TWO WATER FILTRATION SYSTEMS, garage shelving for added storage, and an additional backyard storage shed to keep your tools and gear organized. From the lush landscaping and fully fenced yard to the peaceful surroundings, this property offers privacy and beauty in equal measure.
This home combines everyday convenience with the tranquility of nature, making it a must-see for buyers seeking a move-in ready space with character, comfort, charm and full of thoughtful details you will want to experience day after day! Don't delay... Make it yours!
Contact an agent
Home facts
- Year built:2018
- Listing Id #:1210354
- Updated:August 02, 2025 at 03:05 PM
Rooms and interior
- Bedrooms:3
- Total bathrooms:2
- Full bathrooms:2
- Living area:1,852 sq. ft.
Heating and cooling
- Cooling:Central, Electric
- Heating:Central, Electric, Fireplace(s)
Structure and exterior
- Roof:Composition, Shingle
- Year built:2018
- Building area:1,852 sq. ft.
Schools
- High school:Bastrop
- Elementary school:Emile
Utilities
- Water:Public
- Sewer:Public Sewer
Finances and disclosures
- Price:$424,500
- Price per sq. ft.:$229.21
New listings near 138 S Pohakea Dr
- New
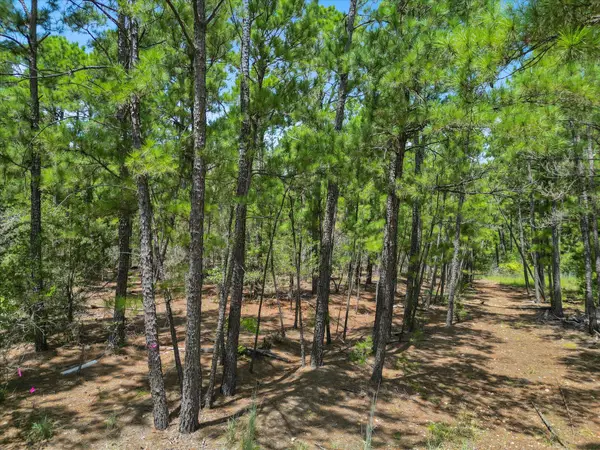 $35,000Active0 Acres
$35,000Active0 AcresLot 56 Akala Ln, Bastrop, TX 78602
MLS# 1292835Listed by: TEXAS PREMIER REALTY - New
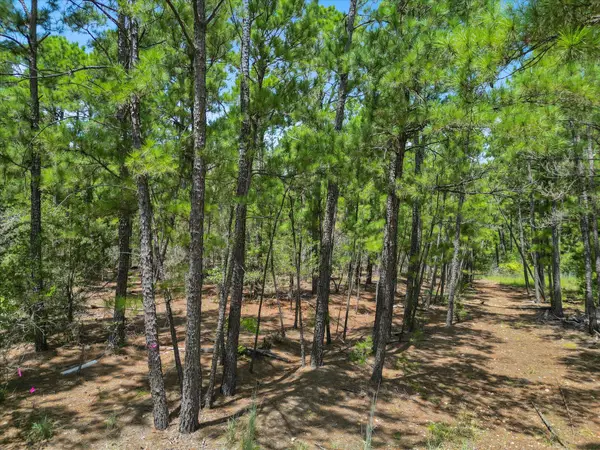 $35,000Active0 Acres
$35,000Active0 AcresLot 54 Akala Ln, Bastrop, TX 78602
MLS# 2573177Listed by: TEXAS PREMIER REALTY - New
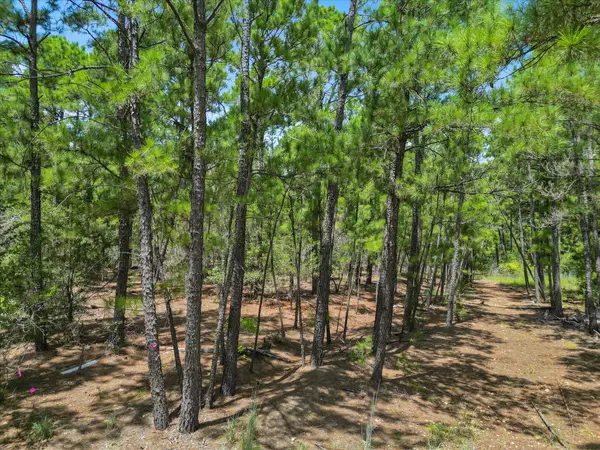 $35,000Active0 Acres
$35,000Active0 AcresLot 55 Akala Ln, Bastrop, TX 78602
MLS# 4805758Listed by: TEXAS PREMIER REALTY - New
 $545,990Active4 beds 3 baths2,495 sq. ft.
$545,990Active4 beds 3 baths2,495 sq. ft.141 Big Pine Creek Ln, Bastrop, TX 78602
MLS# 9675230Listed by: RGS REALTY LLC 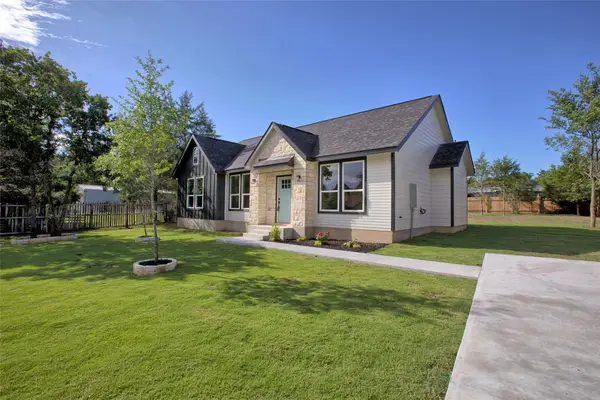 $329,500Active3 beds 2 baths1,400 sq. ft.
$329,500Active3 beds 2 baths1,400 sq. ft.109 Creekside Dr, Bastrop, TX 78602
MLS# 2062468Listed by: Q REALTY AUSTIN- New
 $725,900Active4 beds 4 baths3,300 sq. ft.
$725,900Active4 beds 4 baths3,300 sq. ft.154 Palo Pinto Bnd, Bastrop, TX 78602
MLS# 6806780Listed by: PERRY HOMES REALTY, LLC - New
 $425,000Active4 beds 3 baths2,653 sq. ft.
$425,000Active4 beds 3 baths2,653 sq. ft.205 Headwaters Dr, Bastrop, TX 78602
MLS# 8798762Listed by: COMPASS RE TEXAS, LLC - New
 $2,880,000Active-- beds -- baths
$2,880,000Active-- beds -- baths1518 Old Sayers Rd, Bastrop, TX 78602
MLS# 4851073Listed by: KELLER WILLIAMS REALTY - New
 $2,295,000Active4 beds 3 baths2,579 sq. ft.
$2,295,000Active4 beds 3 baths2,579 sq. ft.196 Willy Rd, Bastrop, TX 78602
MLS# 6072650Listed by: DOUGLAS ELLIMAN REAL ESTATE - New
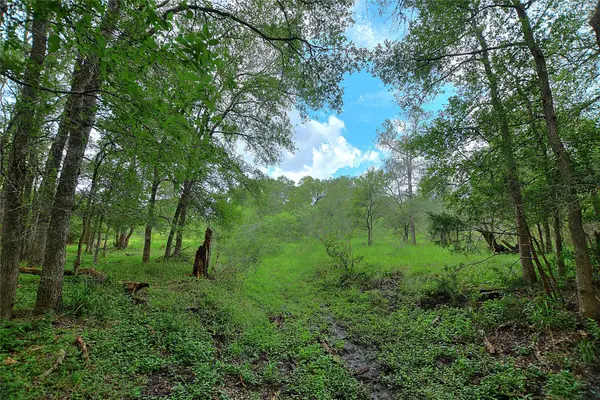 $250,000Active0 Acres
$250,000Active0 AcresTBD E Whitworth Ln E, Bastrop, TX 78602
MLS# 5906218Listed by: RE/MAX BASTROP AREA
